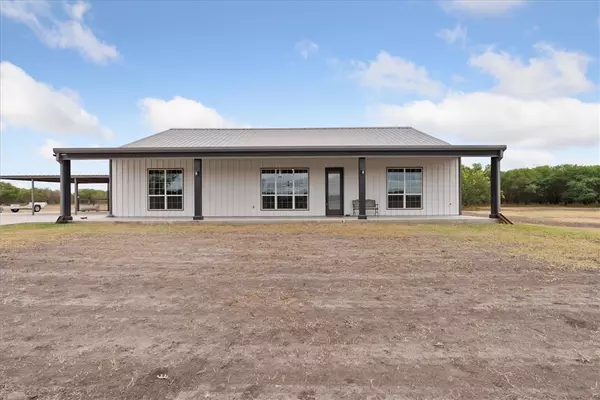$798,500
For more information regarding the value of a property, please contact us for a free consultation.
3 Beds
3 Baths
3,500 SqFt
SOLD DATE : 01/10/2025
Key Details
Property Type Single Family Home
Sub Type Detached
Listing Status Sold
Purchase Type For Sale
Square Footage 3,500 sqft
Price per Sqft $224
Subdivision North Shore Ranch Estates
MLS Listing ID 451526
Sold Date 01/10/25
Style Other
Bedrooms 3
Full Baths 2
Half Baths 1
HOA Y/N No
Year Built 2019
Lot Size 20.000 Acres
Acres 20.0
Property Description
Discover peace and tranquility in the heart of South Texas! Nestled on 20 ag-exempt acres, this stunning property blends luxury, functionality. Spanning 3,500sq ft, this thoughtfully designed home offers an open-concept layout with 3BD/2.5BA Elegant details & high-quality finishes include:
• Quartz countertops
• Hardwood cabinetry with brass hardware
• Induction cooktop
• Ceramic tile flooring in common areas
• Plush, durable carpet in all bedrooms
• A spacious primary suite with a spa-like bath
A versatile loft area adds flexibility, making it ideal as an office, playroom, or additional living space.
Additional Features
• Tractor House: A 1,600 sq. ft. structure with two bay doors, featuring an 800 sq. ft. garage and 800 sq. ft. suite complete with stained concrete floors, floor-to-ceiling picture windows, abundant storage, full kitchen and a full bath.
• 3-Car Covered Carport: Conveniently located for easy access and extra utility.
• Raised Garden Beds
• Paddock
Location
State TX
County Live Oak
Interior
Interior Features Cathedral Ceiling(s), Open Floorplan, Additional Living Quarters, Kitchen Island
Heating Gas
Cooling Central Air
Flooring Carpet, Ceramic Tile
Fireplaces Type Other
Fireplace Yes
Appliance Dishwasher, Electric Oven, Electric Range, Microwave, Refrigerator, Range Hood, Dryer, Washer
Laundry Washer Hookup, Dryer Hookup
Exterior
Exterior Feature Patio
Parking Features Covered, Carport, Detached, Other, RV Access/Parking
Garage Spaces 2.0
Garage Description 2.0
Fence Barbed Wire, Wood, Automatic Gate
Pool None
Utilities Available Septic Available, Water Available
Roof Type Metal
Porch Enclosed, Patio
Total Parking Spaces 3
Building
Lot Description Pasture
Story 1
Entry Level One
Foundation Slab
Water Well
Architectural Style Other
Level or Stories One
Additional Building Barn(s), Pergola, Workshop
Schools
Elementary Schools George West
Middle Schools George West
High Schools George West
School District George West Isd
Others
Tax ID 120301
Security Features Security System Owned,Security System,Smoke Detector(s)
Acceptable Financing Cash, Conventional, FHA, VA Loan
Listing Terms Cash, Conventional, FHA, VA Loan
Financing Conventional
Read Less Info
Want to know what your home might be worth? Contact us for a FREE valuation!

Our team is ready to help you sell your home for the highest possible price ASAP

Bought with United Country RE-Bluntzer RE
Learn More About LPT Realty







