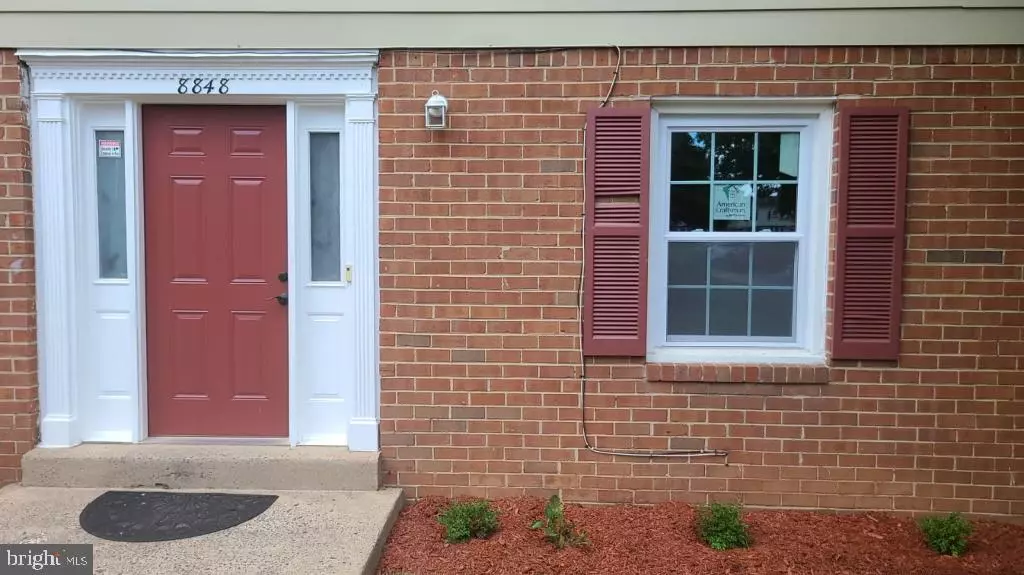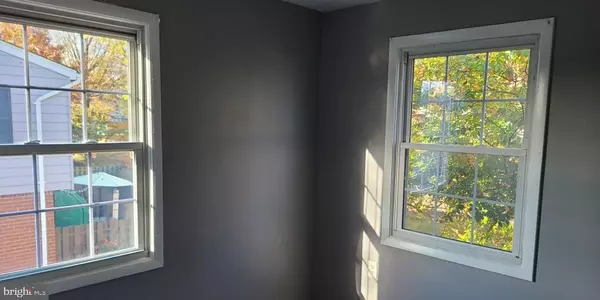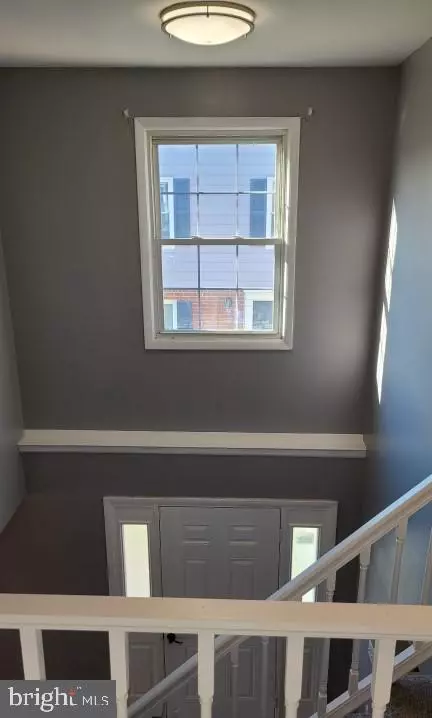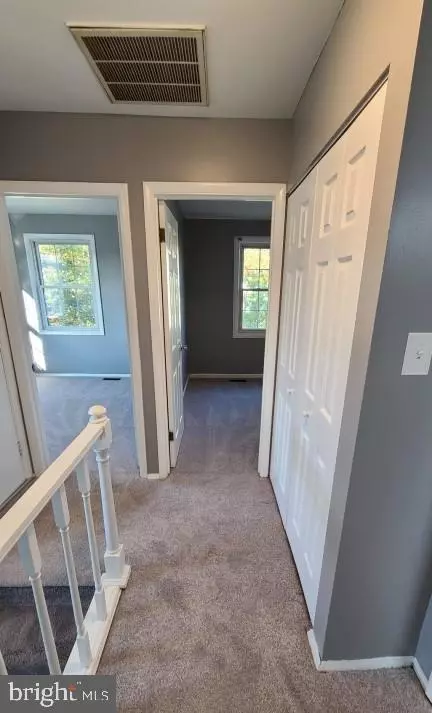$381,000
$390,000
2.3%For more information regarding the value of a property, please contact us for a free consultation.
3 Beds
3 Baths
1,300 SqFt
SOLD DATE : 01/09/2025
Key Details
Sold Price $381,000
Property Type Townhouse
Sub Type End of Row/Townhouse
Listing Status Sold
Purchase Type For Sale
Square Footage 1,300 sqft
Price per Sqft $293
Subdivision Ashton Glen
MLS Listing ID VAPW2083934
Sold Date 01/09/25
Style Colonial
Bedrooms 3
Full Baths 2
Half Baths 1
HOA Fees $100/mo
HOA Y/N Y
Abv Grd Liv Area 1,300
Originating Board BRIGHT
Year Built 1974
Annual Tax Amount $3,728
Tax Year 2024
Lot Size 2,217 Sqft
Acres 0.05
Property Description
Discover a beautiful end unit Townhome that you cannot miss the epitome of comfortable living in this charming 3 bedroom, 2 bathroom townhouse nestled in the delightful Ashton Glen neighborhood. The open-concept layout creates a welcoming ambiance, seamlessly connecting the living and dining spaces. Modern amenities and stylish finishes throughout make this townhouse a perfect retreat. Enjoy the convenience of a vibrant community and make this property your ideal home. Home has 3 bedrooms, 2 full bathrooms upstairs and a half bath downstairs. There are 2 assigned parking spaces, plus visitors parking and plenty of street parking. Longtime Homeowner took great care of his home, perfect for first time Home Buyers. Close to major Shopping center (Manassas Malls, Walmart, dining Hotspots.
Home was freshly painted, and has been meticulously maintained. Enjoy the community pool and tennis courts, gatherings in the grill and picnic area. HOA also includes lawn maintenance, trash removal. With Routes 28, 234, and 66 within minutes and the VRE less than 2 miles , your commute is a breeze. Your new home awaits!
Location
State VA
County Prince William
Zoning R6
Rooms
Other Rooms Living Room, Dining Room, Primary Bedroom, Bedroom 2, Bedroom 3, Kitchen, Foyer, Laundry
Interior
Interior Features Combination Dining/Living
Hot Water Electric
Heating Forced Air
Cooling Central A/C
Flooring Carpet, Laminated
Equipment Disposal, Microwave, Oven/Range - Electric, Trash Compactor, Oven - Wall, Dryer - Front Loading, Water Heater, Compactor, Stainless Steel Appliances, Range Hood, Dryer - Electric, ENERGY STAR Dishwasher, ENERGY STAR Clothes Washer, Washer - Front Loading
Appliance Disposal, Microwave, Oven/Range - Electric, Trash Compactor, Oven - Wall, Dryer - Front Loading, Water Heater, Compactor, Stainless Steel Appliances, Range Hood, Dryer - Electric, ENERGY STAR Dishwasher, ENERGY STAR Clothes Washer, Washer - Front Loading
Heat Source Electric
Laundry Dryer In Unit, Washer In Unit
Exterior
Parking On Site 2
Utilities Available Electric Available
Amenities Available Common Grounds, Swimming Pool
Water Access N
Accessibility None
Garage N
Building
Story 2
Foundation Other
Sewer Public Sewer
Water Public
Architectural Style Colonial
Level or Stories 2
Additional Building Above Grade
New Construction N
Schools
Elementary Schools Ellis
Middle Schools Parkside
High Schools Unity Reed
School District Prince William County Public Schools
Others
Pets Allowed Y
HOA Fee Include Snow Removal,Management,Road Maintenance,All Ground Fee,Lawn Care Front,Pool(s)
Senior Community No
Tax ID 7696-73-7013
Ownership Fee Simple
SqFt Source Assessor
Acceptable Financing Conventional, Cash
Listing Terms Conventional, Cash
Financing Conventional,Cash
Special Listing Condition Standard
Pets Allowed No Pet Restrictions
Read Less Info
Want to know what your home might be worth? Contact us for a FREE valuation!

Our team is ready to help you sell your home for the highest possible price ASAP

Bought with Ramaswamy Balasubramanian • Keller Williams Chantilly Ventures
Learn More About LPT Realty







