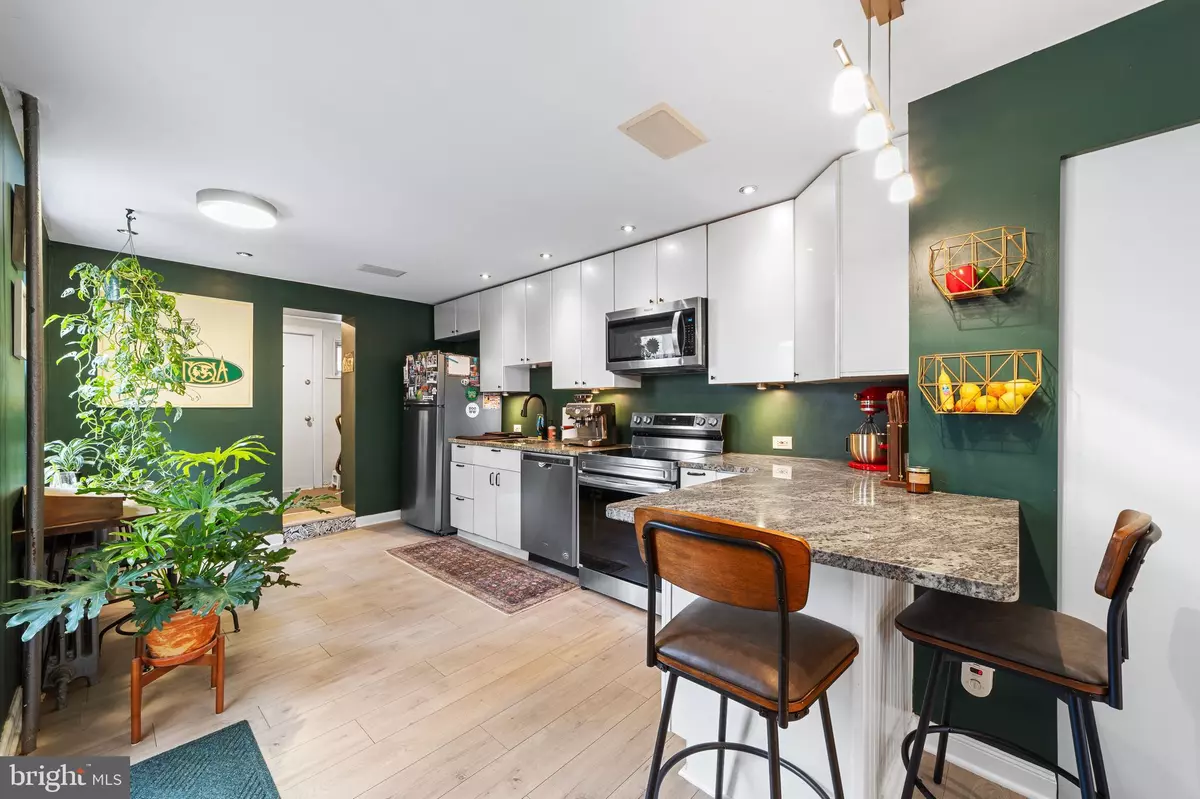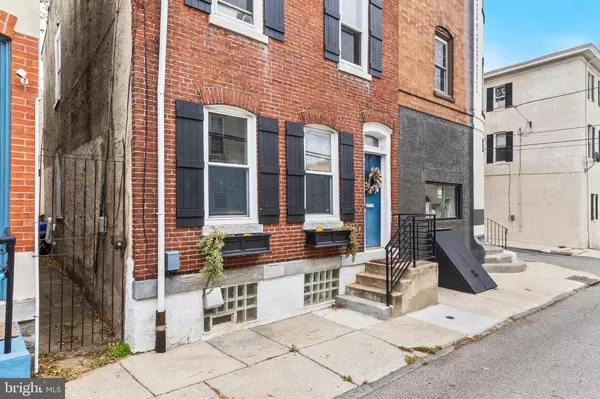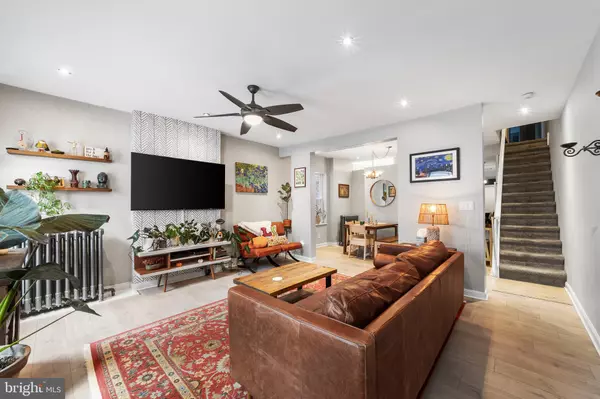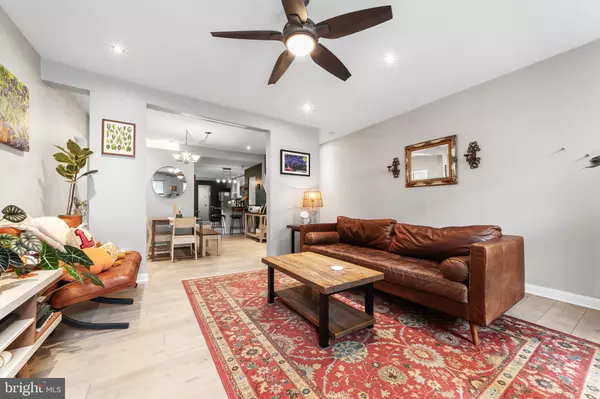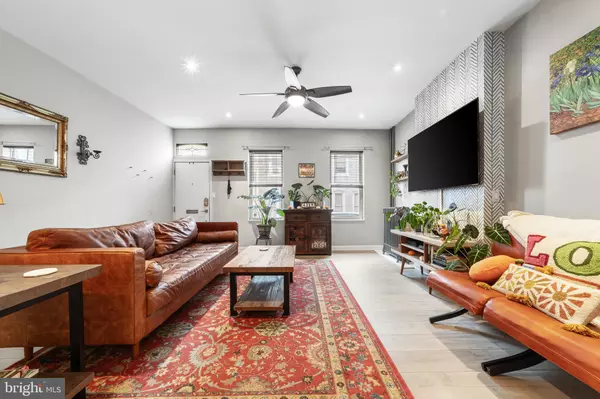$375,000
$365,000
2.7%For more information regarding the value of a property, please contact us for a free consultation.
3 Beds
2 Baths
1,408 SqFt
SOLD DATE : 01/03/2025
Key Details
Sold Price $375,000
Property Type Single Family Home
Sub Type Twin/Semi-Detached
Listing Status Sold
Purchase Type For Sale
Square Footage 1,408 sqft
Price per Sqft $266
Subdivision Manayunk
MLS Listing ID PAPH2419328
Sold Date 01/03/25
Style Straight Thru
Bedrooms 3
Full Baths 2
HOA Y/N N
Abv Grd Liv Area 1,408
Originating Board BRIGHT
Year Built 1925
Annual Tax Amount $4,435
Tax Year 2024
Lot Size 1,575 Sqft
Acres 0.04
Lot Dimensions 21.00 x 75.00
Property Description
Welcome to 4319 Fleming Street, aTraditional Brick Twin/Semi-detached home nestled in the heart of the vibrant & convenient Manayunk neighborhood of Philadelphia. This charming residence is a harmonious blend of classic architecture and modern amenities, offering a living experience that is both comfortable and stylish. As you're so warmly invited by the "home sweet home" curb appeal, step through the front door, and be greeted by an open floor plan that seamlessly connects the Living room, Dining room, and modern Kitchen. This space is bathed in natural light, streaming through the windows, creating a comforting and safe atmosphere. The Living room, with its cozy ambiance, is the perfect spot to unwind after a long day or to entertain guests in a relaxed setting. The Dining area, situated conveniently between the Living room and Kitchen, boasts enough space for a generous dining table, where family and friends can gather for meals and memorable conversations. The recently remodeled kitchen is a chef's delight, featuring lustrous granite countertops, stainless steel appliances (microwave, dishwasher, glass-top electric range/oven, and refrigerator, and ample cabinetry. The Kitchen's design encourages culinary exploration and makes meal preparation a joy rather than a chore. Sip your favorite brew and have an intimate conversation with your favorite person at the two-top granite peninsula counter. A full bathroom on the main living floor adds a layer of convenience, ensuring that comfort is never more than a few steps away. Additionally, the main living floor laundry room simplifies household chores, allowing for more time to enjoy the pleasures of home and community. You and any potential four legged fur-babies will adore the tranquility and space of the semi-private rear fenced yard. The upper level of the home is where you'll find the private sanctuaries – three well-appointed bedrooms, each offering a peaceful retreat from the hustle and bustle of daily life. The bedrooms are complemented by another beautifully remodeled bathroom, complete with high-quality finishes and fixtures, ensuring a serene start and end to your day. Throughout the home, the benefits of natural light are evident, with each room designed to maximize the flow of sunlight, enhancing the sense of space and vitality. The property's location is a true advantage, placing you at the center of Manayunk's bustling neighborhood, known for its eclectic mix of shops, restaurants, and entertainment options. Permit parking available on adjacent streets nearby to ease any potential parking concerns. 4319 Fleming Street is more than just a house; it's a place where memories are made, where comfort meets convenience, and where the essence of Philadelphia's charm is right at your doorstep. Don't miss the opportunity to make this delightful home your own and to become a part of a community that celebrates life with every brick and cobblestone. Please take a minute to view the Video Tour and then schedule your in-person showing appointment, today!
Location
State PA
County Philadelphia
Area 19128 (19128)
Zoning RSA5
Rooms
Basement Unfinished
Interior
Hot Water Natural Gas
Heating Hot Water, Radiator
Cooling Window Unit(s)
Fireplace N
Heat Source Natural Gas
Exterior
Water Access N
Accessibility None
Garage N
Building
Story 2
Foundation Stone
Sewer Public Sewer
Water Public
Architectural Style Straight Thru
Level or Stories 2
Additional Building Above Grade, Below Grade
New Construction N
Schools
School District Philadelphia City
Others
Senior Community No
Tax ID 211306300
Ownership Fee Simple
SqFt Source Assessor
Acceptable Financing Cash, Conventional, FHA, VA
Listing Terms Cash, Conventional, FHA, VA
Financing Cash,Conventional,FHA,VA
Special Listing Condition Standard
Read Less Info
Want to know what your home might be worth? Contact us for a FREE valuation!

Our team is ready to help you sell your home for the highest possible price ASAP

Bought with Nick Sborlini • Compass Pennsylvania, LLC
Learn More About LPT Realty


