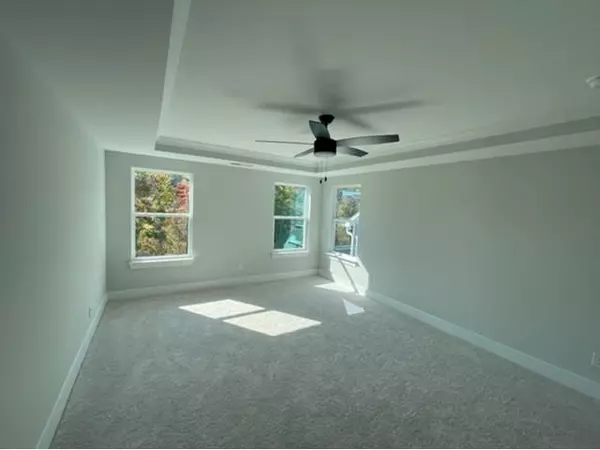$529,900
$529,900
For more information regarding the value of a property, please contact us for a free consultation.
4 Beds
3 Baths
2,438 SqFt
SOLD DATE : 01/03/2025
Key Details
Sold Price $529,900
Property Type Single Family Home
Sub Type Single Family Residence
Listing Status Sold
Purchase Type For Sale
Square Footage 2,438 sqft
Price per Sqft $217
Subdivision Marble Tree
MLS Listing ID 7433335
Sold Date 01/03/25
Style Craftsman
Bedrooms 4
Full Baths 3
Construction Status Under Construction
HOA Fees $1,000
HOA Y/N Yes
Originating Board First Multiple Listing Service
Year Built 2024
Tax Year 2023
Lot Size 7,405 Sqft
Acres 0.17
Property Description
Welcome to Homesite 86, featuring the beautiful Cypress floor plan. This stunning home offers a perfect blend of style and comfort, situated in a serene setting with a nice, private backyard. Step onto the charming front porch, an ideal spot for morning coffee or evening relaxation. Inside, the spacious and open layout welcomes you with modern finishes and thoughtful design. The main living area seamlessly flows into the kitchen, perfect for entertaining guests or enjoying family meals. Upstairs, discover the private bedrooms, including a luxurious master suite with an en-suite bathroom and walk-in closet. The additional bedrooms provide ample space for family or guests. A highlight of this home is the covered patio, offering a perfect outdoor retreat for dining or lounging while overlooking the lush backyard. The second-story balcony adds a touch of elegance and provides an additional outdoor space to enjoy. Don't miss the opportunity to make this exceptional Cypress floor plan on Homesite 86 your new home. Contact us today to schedule a tour and experience all it has to offer! Up to $15,000. towards closing costs when you use one of our preferred lenders - Fifth-Third Bank, New American Funding, Wells Fargo, or Southeast Mortgage.
Location
State GA
County Cherokee
Lake Name None
Rooms
Bedroom Description Other
Other Rooms None
Basement None
Main Level Bedrooms 1
Dining Room Open Concept
Interior
Interior Features High Ceilings 9 ft Main, High Speed Internet, Tray Ceiling(s), Walk-In Closet(s)
Heating Forced Air, Natural Gas
Cooling Central Air, Electric
Flooring Carpet, Hardwood
Fireplaces Number 1
Fireplaces Type Factory Built, Living Room
Window Features Double Pane Windows
Appliance Dishwasher, Disposal, Double Oven, Gas Cooktop, Gas Water Heater, Microwave, Range Hood
Laundry Laundry Room, Upper Level
Exterior
Exterior Feature Balcony, Private Entrance, Rain Gutters
Parking Features Attached, Garage
Garage Spaces 2.0
Fence None
Pool None
Community Features Homeowners Assoc, Near Trails/Greenway, Sidewalks, Street Lights
Utilities Available Electricity Available, Water Available
Waterfront Description None
View Rural
Roof Type Composition,Shingle
Street Surface Asphalt,Paved
Accessibility None
Handicap Access None
Porch Patio
Private Pool false
Building
Lot Description Back Yard, Front Yard, Private
Story Two
Foundation Slab
Sewer Public Sewer
Water Public
Architectural Style Craftsman
Level or Stories Two
Structure Type Cement Siding
New Construction No
Construction Status Under Construction
Schools
Elementary Schools Ball Ground
Middle Schools Creekland - Cherokee
High Schools Creekview
Others
HOA Fee Include Maintenance Grounds,Reserve Fund
Senior Community no
Restrictions true
Special Listing Condition None
Read Less Info
Want to know what your home might be worth? Contact us for a FREE valuation!

Our team is ready to help you sell your home for the highest possible price ASAP

Bought with Keller Williams North Atlanta
Learn More About LPT Realty







