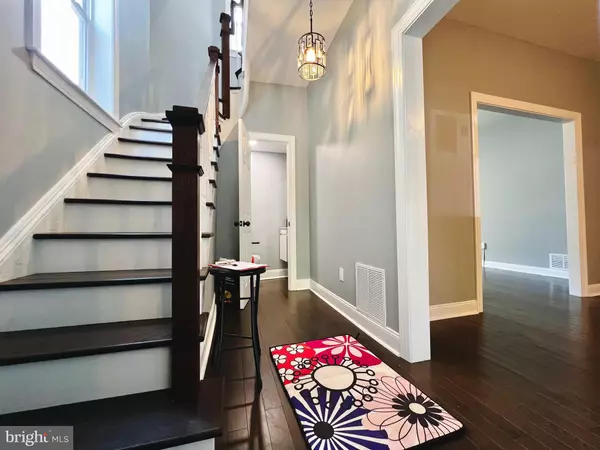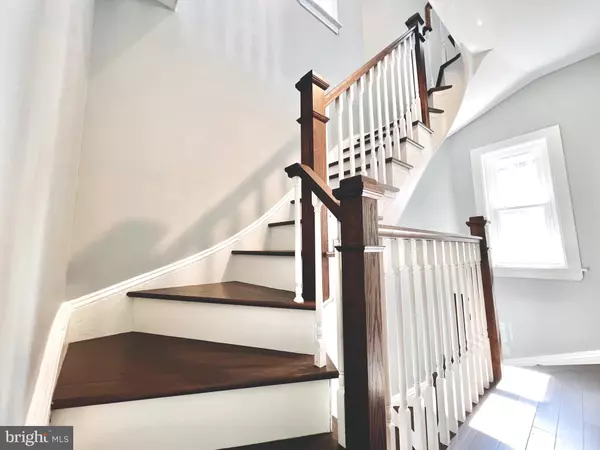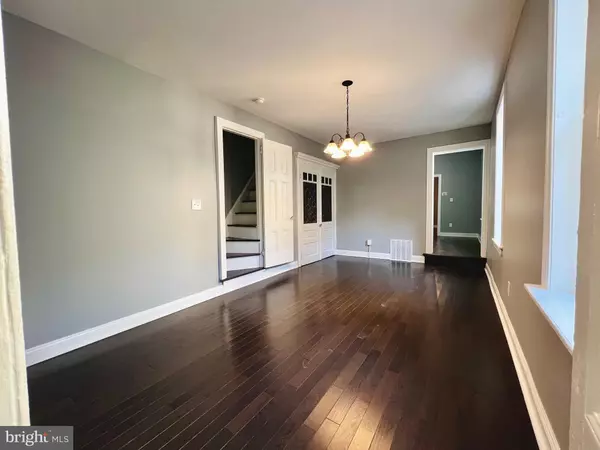$530,000
$599,900
11.7%For more information regarding the value of a property, please contact us for a free consultation.
4 Beds
2 Baths
2,219 SqFt
SOLD DATE : 12/16/2024
Key Details
Sold Price $530,000
Property Type Single Family Home
Sub Type Twin/Semi-Detached
Listing Status Sold
Purchase Type For Sale
Square Footage 2,219 sqft
Price per Sqft $238
Subdivision Powelton Village
MLS Listing ID PAPH2367718
Sold Date 12/16/24
Style A-Frame
Bedrooms 4
Full Baths 1
Half Baths 1
HOA Y/N N
Abv Grd Liv Area 2,219
Originating Board BRIGHT
Year Built 1930
Annual Tax Amount $1,805
Tax Year 2022
Lot Size 2,875 Sqft
Acres 0.07
Lot Dimensions 25.00 x 115.00
Property Description
Welcome to 3712 Baring Street, a recently renovated Victorian-style twin home, situated in the historic Powelton Village area of Philadelphia. Modernized in 2024, this stunning, true masterpiece of a home has all the bells and whistles of a newly built structure while maintaining its historic charm. No expense has been spared in the renovation of this three-story, four-bedroom, one-a-half bath residence.
The home features brand-new wood flooring throughout, an upgraded heating and cooling system with central air, and updated electrical and plumbing systems. The kitchen is equipped with new cabinetry, granite counter tops, and brand-new Samsung stainless steel appliances, including a state-of-the-art refrigerator, stove, and microwave. The home is also equipped with built-in USB ports throughout to eliminate the need for countless charging systems for electronics.
The exterior of this historic beauty is equally impressive, with a beautifully landscaped backyard perfect for entertaining or relaxing. The newly painted dwelling is also equipped with new exterior steel and storm doors, roofs and windows throughout. All systems, appliances and exterior enhancements including the roofs, stucco and siding include a multi-year warranty.
The location is unbeatable, just minutes from the University of Pennsylvania and Drexel University with SEPTA public transportation a few steps away. This property is a rare find and is expected to sell quickly. Open houses will be held on September 14th and 15th. Agents, bring your buyers—this gem won't last long. Be sure to submit your best and final offer promptly.
Location
State PA
County Philadelphia
Area 19104 (19104)
Zoning RTA1
Rooms
Basement Unfinished
Main Level Bedrooms 4
Interior
Hot Water Natural Gas
Heating Central
Cooling Central A/C
Flooring Wood
Equipment Built-In Microwave, Exhaust Fan, Oven/Range - Gas, Refrigerator, Stainless Steel Appliances
Fireplace N
Appliance Built-In Microwave, Exhaust Fan, Oven/Range - Gas, Refrigerator, Stainless Steel Appliances
Heat Source Natural Gas
Exterior
Exterior Feature Porch(es)
Water Access N
Accessibility None
Porch Porch(es)
Garage N
Building
Story 3
Foundation Block
Sewer Public Sewer
Water Public
Architectural Style A-Frame
Level or Stories 3
Additional Building Above Grade, Below Grade
New Construction N
Schools
School District The School District Of Philadelphia
Others
Senior Community No
Tax ID 241165800
Ownership Fee Simple
SqFt Source Assessor
Acceptable Financing Cash, Conventional, FHA, VA
Horse Property N
Listing Terms Cash, Conventional, FHA, VA
Financing Cash,Conventional,FHA,VA
Special Listing Condition Standard
Read Less Info
Want to know what your home might be worth? Contact us for a FREE valuation!

Our team is ready to help you sell your home for the highest possible price ASAP

Bought with Martin Rodriguez • KW Empower
Learn More About LPT Realty







