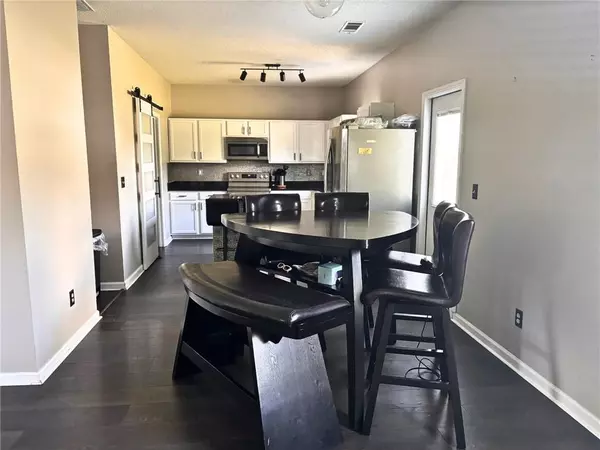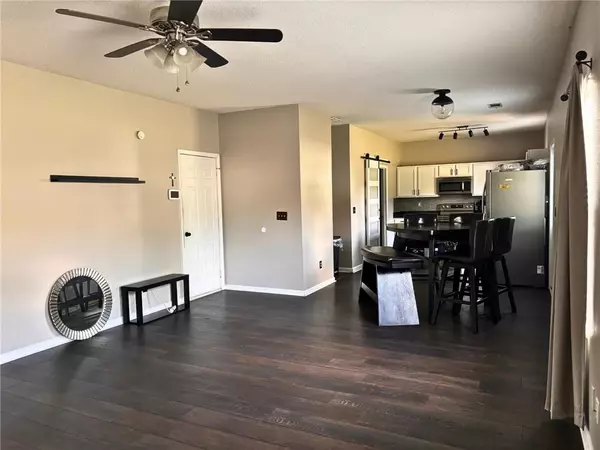$315,000
$310,000
1.6%For more information regarding the value of a property, please contact us for a free consultation.
4 Beds
2.5 Baths
2,474 SqFt
SOLD DATE : 12/05/2024
Key Details
Sold Price $315,000
Property Type Single Family Home
Sub Type Single Family Residence
Listing Status Sold
Purchase Type For Sale
Square Footage 2,474 sqft
Price per Sqft $127
Subdivision Enclave At Monarch Village
MLS Listing ID 7461891
Sold Date 12/05/24
Style Farmhouse
Bedrooms 4
Full Baths 2
Half Baths 1
Construction Status Resale
HOA Fees $550
HOA Y/N Yes
Originating Board First Multiple Listing Service
Year Built 2003
Annual Tax Amount $5,528
Tax Year 2023
Lot Size 8,258 Sqft
Acres 0.1896
Property Description
$10,000 in Seller incentives PLUS $3,000 in lender credits. Opportunity to move into a family friendly neighborhood with lots of amenities within the community as well as in the surrounding area. This 4 bed/2.5 bath home is nicely tucked in a cul de sac within the community of Monarch Village. Main level of the home was recently updated with luxury vinyl floors, white cabinets, granite countertops, back splash, stainless appliances, and a large custom walk-in pantry. Kitchen includes a center island with a snack bar and overlooks the living room. If you enjoy grilling or relaxing outside…you will love having easy access to the patio and fenced backyard from the kitchen area. 2 bedrooms are 'virtually' staged to show the full potential of the space.
Other features of this home include 2 story foyer, dedicated office or flex space, dining/living room combo with double windows PLUS an additional den or flex space. This community offers a club house (Monarch Village Park) that can be reserved for private events, resort style pool with water park features, tennis courts, soccer field, playground and picnic areas; as well as a lake and walking/nature trails. For your convenience there is a daycare center, elementary school, and assisted living facility available all within a stones throw of your doorstep. This neighborhood is truly family and community focused. It's also super convenient to shopping, dining and entertainment. 10 min to Lake Spivey AND Lake Spivey Golf, 11 min to Clayton County International Park, 5 min to i-75. With so much to offer, this home is an ideal investment.
Location
State GA
County Henry
Lake Name None
Rooms
Bedroom Description Oversized Master
Other Rooms Cabana
Basement None
Dining Room Open Concept
Interior
Interior Features High Speed Internet, Walk-In Closet(s)
Heating Central
Cooling Ceiling Fan(s), Central Air
Flooring Carpet, Luxury Vinyl
Fireplaces Number 1
Fireplaces Type Living Room
Window Features Aluminum Frames
Appliance Dishwasher, Disposal, Electric Cooktop, Electric Range, Microwave
Laundry Laundry Room
Exterior
Exterior Feature Rain Gutters
Parking Features Attached, Garage, Kitchen Level
Garage Spaces 2.0
Fence Back Yard, Wood
Pool None
Community Features Clubhouse, Homeowners Assoc, Lake, Near Schools, Near Shopping, Near Trails/Greenway, Park, Playground, Pool, Sidewalks, Street Lights, Tennis Court(s)
Utilities Available Cable Available, Electricity Available, Sewer Available, Water Available
Waterfront Description None
View Neighborhood, Trees/Woods
Roof Type Composition
Street Surface Asphalt
Accessibility Accessible Washer/Dryer
Handicap Access Accessible Washer/Dryer
Porch Covered, Front Porch, Patio
Private Pool false
Building
Lot Description Landscaped
Story Two
Foundation Slab
Sewer Public Sewer
Water Public
Architectural Style Farmhouse
Level or Stories Two
Structure Type Stucco
New Construction No
Construction Status Resale
Schools
Elementary Schools Red Oak
Middle Schools Dutchtown
High Schools Dutchtown
Others
HOA Fee Include Maintenance Grounds
Senior Community no
Restrictions false
Tax ID 031N01079000
Acceptable Financing Cash, Conventional, FHA, VA Loan
Listing Terms Cash, Conventional, FHA, VA Loan
Special Listing Condition None
Read Less Info
Want to know what your home might be worth? Contact us for a FREE valuation!

Our team is ready to help you sell your home for the highest possible price ASAP

Bought with Property Place RE Group
Learn More About LPT Realty







