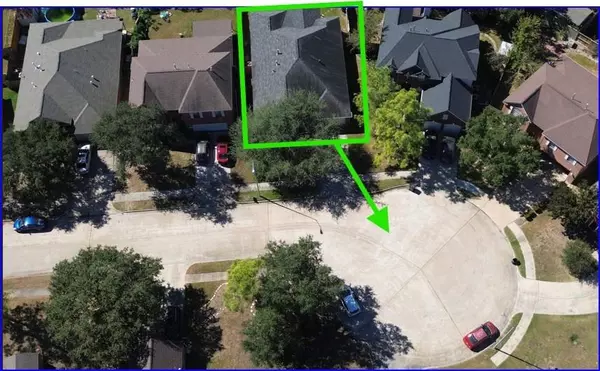$320,000
For more information regarding the value of a property, please contact us for a free consultation.
4 Beds
2 Baths
2,257 SqFt
SOLD DATE : 11/05/2024
Key Details
Property Type Single Family Home
Listing Status Sold
Purchase Type For Sale
Square Footage 2,257 sqft
Price per Sqft $137
Subdivision Savannah Estates
MLS Listing ID 60871566
Sold Date 11/05/24
Style Traditional
Bedrooms 4
Full Baths 2
HOA Fees $30/ann
HOA Y/N 1
Year Built 2001
Annual Tax Amount $6,524
Tax Year 2021
Lot Size 6,325 Sqft
Acres 0.1452
Property Description
Welcome to this stunning home nestled in a quiet Cul-De-Sac location! Beautifully redone and updated in 2018, this home features a fabulous split floorplan with a spacious Master Suite. The Master boasts a high ceiling, a stylish fan, and an impressive en-suite bath complete with a separate tub, shower, dual corner sinks, and a large walk-in closet. The kitchen offers a gourmet feel with dark cabinets and granite countertops, perfect for your culinary adventures. The expansive living area, adorned with art nooks and a charming fireplace, provides a warm and inviting atmosphere, complemented by sleek tiled flooring.
Additional features include a formal dining area, a convenient direct electrical outlet for a generator to power the entire home during outages, 6-inch gutters, a new dishwasher, a French patio door, and a brand new back fence. Step outside to enjoy the covered patio—ideal for relaxing or entertaining. This home is a must-see!
Location
State TX
County Harris
Area Eldridge North
Interior
Interior Features High Ceiling
Heating Central Gas
Cooling Central Electric
Fireplaces Number 1
Fireplaces Type Gas Connections
Exterior
Garage Attached Garage
Garage Spaces 2.0
Roof Type Composition
Street Surface Concrete
Private Pool No
Building
Lot Description Cul-De-Sac
Story 1
Foundation Slab
Lot Size Range 0 Up To 1/4 Acre
Water Water District
Structure Type Cement Board,Wood
New Construction No
Schools
Elementary Schools Horne Elementary School
Middle Schools Truitt Middle School
High Schools Cypress Falls High School
School District 13 - Cypress-Fairbanks
Others
Senior Community No
Restrictions Deed Restrictions
Tax ID 119-064-002-0029
Acceptable Financing Cash Sale, Conventional, FHA, USDA Loan
Tax Rate 2.591
Disclosures Mud, Owner/Agent
Listing Terms Cash Sale, Conventional, FHA, USDA Loan
Financing Cash Sale,Conventional,FHA,USDA Loan
Special Listing Condition Mud, Owner/Agent
Read Less Info
Want to know what your home might be worth? Contact us for a FREE valuation!

Our team is ready to help you sell your home for the highest possible price ASAP

Bought with Newhall Realty, LLC

Find out why customers are choosing LPT Realty to meet their real estate needs






