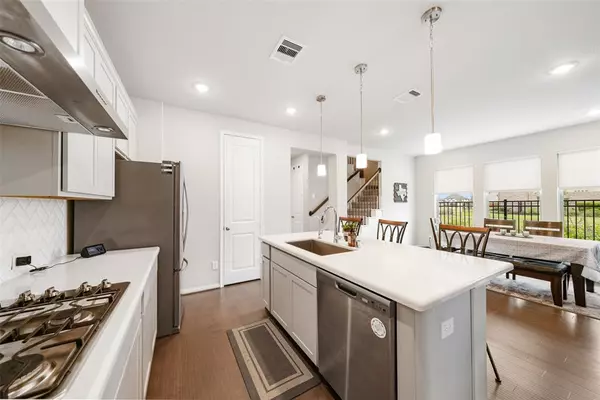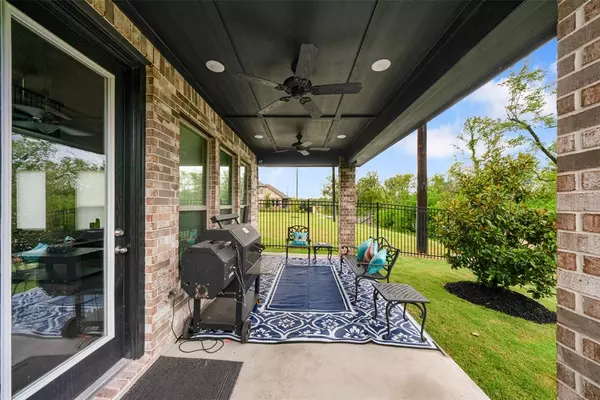$524,900
For more information regarding the value of a property, please contact us for a free consultation.
4 Beds
2.1 Baths
2,736 SqFt
SOLD DATE : 10/31/2024
Key Details
Property Type Single Family Home
Listing Status Sold
Purchase Type For Sale
Square Footage 2,736 sqft
Price per Sqft $188
Subdivision Towne Lake
MLS Listing ID 78801590
Sold Date 10/31/24
Style Traditional
Bedrooms 4
Full Baths 2
Half Baths 1
HOA Fees $159/ann
HOA Y/N 1
Year Built 2022
Annual Tax Amount $13,998
Tax Year 2023
Lot Size 5,688 Sqft
Acres 0.1306
Property Description
Rare find! Premier location within Towne Lake! This open concept home is just like new! Engineered wood flooring throughout the main living areas gives a sleek and modern feel. The gourmet kitchen features elegant countertops and stainless steel appliances, perfect for hosting & daily use. The game room provides additional entertainment space, while the Texas-sized covered patio offers a serene outdoor retreat, overlooking a beautiful forested backyard.Nestled at the end of a quiet cul-de-sac, this home boasts unmatched privacy, with no side or back neighbors and direct access to scenic walking trails. The garage includes a 5' extension for extra storage, making it ideal for lawn equipment, bikes, or other essentials. Perfectly located in an amenity-rich community, this home offers both privacy and convenience. Don’t miss your chance to own this gem in the sought after community of Towne Lake. Never Flooded. Highly Acclaimed Cy-Fair ISD!
Location
State TX
County Harris
Area Cypress South
Rooms
Bedroom Description En-Suite Bath,Primary Bed - 1st Floor,Walk-In Closet
Other Rooms Breakfast Room, Entry, Family Room, Gameroom Up, Home Office/Study, Kitchen/Dining Combo, Living Area - 1st Floor, Living/Dining Combo, Utility Room in House
Master Bathroom Half Bath, Primary Bath: Double Sinks, Primary Bath: Separate Shower, Primary Bath: Soaking Tub
Kitchen Island w/o Cooktop, Kitchen open to Family Room, Pantry, Walk-in Pantry
Interior
Interior Features Prewired for Alarm System
Heating Central Gas
Cooling Central Electric
Flooring Carpet, Engineered Wood, Tile
Exterior
Exterior Feature Back Green Space, Back Yard Fenced, Private Driveway, Side Yard, Sprinkler System
Garage Attached Garage, Oversized Garage
Garage Spaces 2.0
Garage Description Auto Garage Door Opener, Double-Wide Driveway
Roof Type Composition
Street Surface Concrete
Private Pool No
Building
Lot Description Cleared, Corner, Cul-De-Sac, Greenbelt, Subdivision Lot, Wooded
Faces South
Story 2
Foundation Slab
Lot Size Range 0 Up To 1/4 Acre
Builder Name Coventry Homes
Sewer Public Sewer
Water Public Water, Water District
Structure Type Brick,Cement Board,Stucco
New Construction No
Schools
Elementary Schools Rennell Elementary School
Middle Schools Anthony Middle School (Cypress-Fairbanks)
High Schools Cypress Ranch High School
School District 13 - Cypress-Fairbanks
Others
HOA Fee Include Grounds,Other,Recreational Facilities
Senior Community No
Restrictions Deed Restrictions
Tax ID 144-729-001-0082
Energy Description Attic Vents,Ceiling Fans,Digital Program Thermostat,Energy Star Appliances,Energy Star/CFL/LED Lights,High-Efficiency HVAC,Insulated/Low-E windows,Radiant Attic Barrier
Acceptable Financing Cash Sale, Conventional
Tax Rate 2.7881
Disclosures Sellers Disclosure
Listing Terms Cash Sale, Conventional
Financing Cash Sale,Conventional
Special Listing Condition Sellers Disclosure
Read Less Info
Want to know what your home might be worth? Contact us for a FREE valuation!

Our team is ready to help you sell your home for the highest possible price ASAP

Bought with Berkshire Hathaway HomeServices Premier Properties

Find out why customers are choosing LPT Realty to meet their real estate needs






