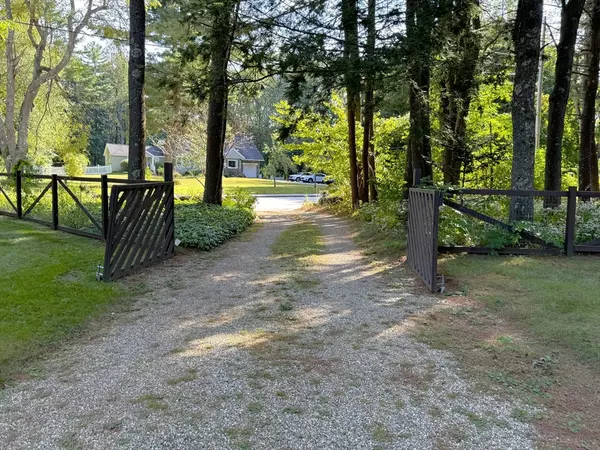$564,900
$564,900
For more information regarding the value of a property, please contact us for a free consultation.
3 Beds
2 Baths
2,210 SqFt
SOLD DATE : 11/01/2024
Key Details
Sold Price $564,900
Property Type Single Family Home
Sub Type Single Family Residence
Listing Status Sold
Purchase Type For Sale
Square Footage 2,210 sqft
Price per Sqft $255
MLS Listing ID 73291318
Sold Date 11/01/24
Style Ranch,Mid-Century Modern
Bedrooms 3
Full Baths 2
HOA Y/N false
Year Built 1958
Annual Tax Amount $7,371
Tax Year 2024
Lot Size 2.000 Acres
Acres 2.0
Property Description
Feel like you're on vacation every day in this beautifully renovated Mid-Century Modern home on a private & serene 2 Acre lot. Enter the home through the tiled entry hall to an open & spacious plan filled with sunlight, warm & rich materials & views to the natural beauty of the expansive lot. The 1st floor has a renovated chef's kitchen with top quality stainless steel appliances from Fisher & Paykel, Jenn-Air & KitchenAid. The open plan includes a dinning area off the kitchen, heated sun room, living room with fireplace, two large bedrooms & renovated bathroom. The lower level has newly built family/entertaining room with fireplace, 3rd bedroom, full bathroom & laundry area. Access the 2 car garage (with door openers), or walk out the slider door to a tranquil Japanese garden & large stone patio. The yard is partially fenced, with the remainder having stunning vistas & walkable natural landscapes. There are so many special views & spaces to experience! You'll fall in love!
Location
State MA
County Worcester
Zoning GRB
Direction Use 105A Holden Rd., Paxton, MA 01612 in Google Maps to locate property in your GPS
Rooms
Family Room Bathroom - Full, Beamed Ceilings, Closet/Cabinets - Custom Built, Flooring - Vinyl, Exterior Access, Open Floorplan, Recessed Lighting, Remodeled, Slider, Lighting - Sconce, Beadboard
Basement Full, Finished, Interior Entry, Garage Access, Radon Remediation System
Primary Bedroom Level First
Dining Room Ceiling Fan(s), Flooring - Hardwood, Window(s) - Picture
Kitchen Flooring - Hardwood, Countertops - Stone/Granite/Solid, Kitchen Island, Cabinets - Upgraded, Recessed Lighting, Remodeled, Stainless Steel Appliances
Interior
Interior Features Recessed Lighting, Closet, Sun Room, Entry Hall
Heating Baseboard, Oil
Cooling None
Flooring Wood, Tile, Vinyl / VCT, Flooring - Stone/Ceramic Tile
Fireplaces Number 2
Fireplaces Type Family Room, Living Room
Appliance Tankless Water Heater, Range, Dishwasher, Refrigerator, Wine Refrigerator, Range Hood
Laundry Electric Dryer Hookup, Washer Hookup, In Basement
Exterior
Exterior Feature Patio, Rain Gutters, Storage, Fenced Yard, Stone Wall
Garage Spaces 2.0
Fence Fenced/Enclosed, Fenced
Utilities Available for Gas Range, for Electric Oven, for Electric Dryer, Washer Hookup
Waterfront false
View Y/N Yes
View Scenic View(s)
Roof Type Shingle
Parking Type Under, Garage Door Opener, Storage, Off Street
Total Parking Spaces 4
Garage Yes
Building
Lot Description Wooded, Gentle Sloping
Foundation Concrete Perimeter
Sewer Private Sewer
Water Public
Others
Senior Community false
Read Less Info
Want to know what your home might be worth? Contact us for a FREE valuation!

Our team is ready to help you sell your home for the highest possible price ASAP
Bought with Erin Zamarro • Coldwell Banker Realty - Worcester

Find out why customers are choosing LPT Realty to meet their real estate needs






