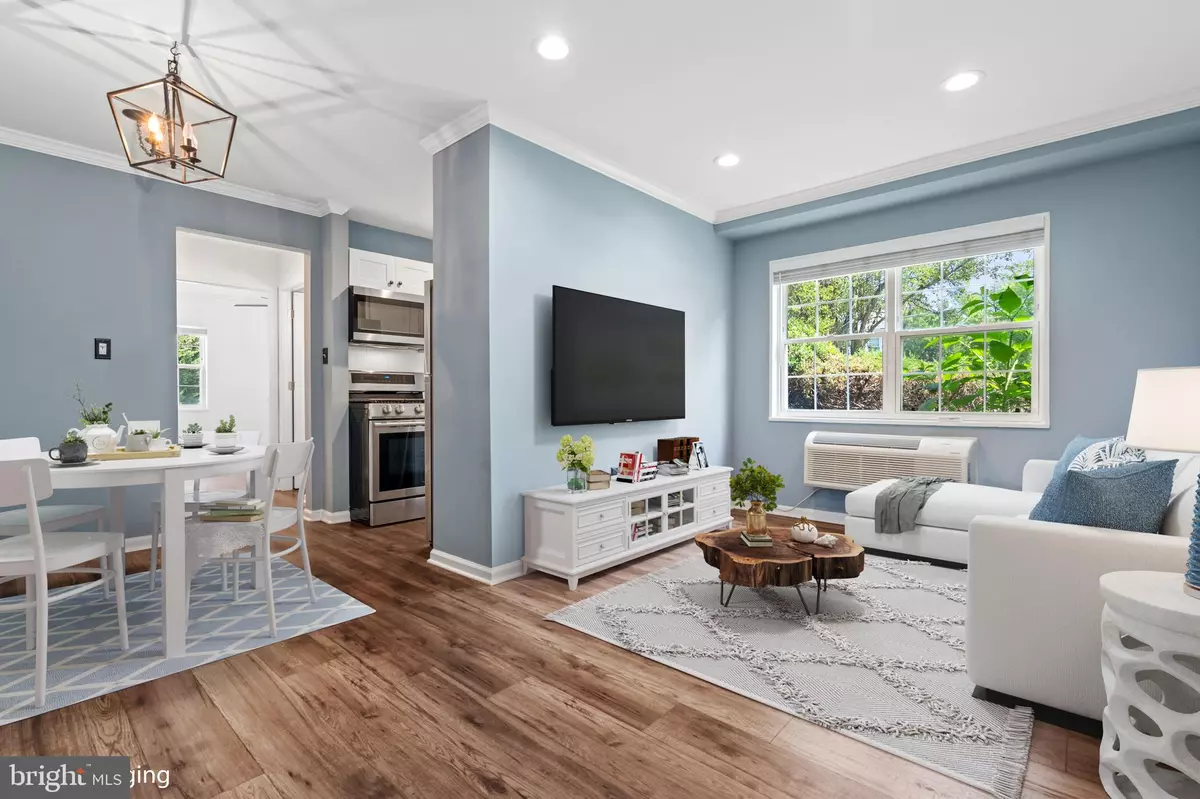$180,000
$180,000
For more information regarding the value of a property, please contact us for a free consultation.
1 Bed
1 Bath
450 SqFt
SOLD DATE : 09/11/2024
Key Details
Sold Price $180,000
Property Type Condo
Sub Type Condo/Co-op
Listing Status Sold
Purchase Type For Sale
Square Footage 450 sqft
Price per Sqft $400
Subdivision Farrington Place
MLS Listing ID VAFX2192276
Sold Date 09/11/24
Style Colonial
Bedrooms 1
Full Baths 1
Condo Fees $579/mo
HOA Y/N N
Abv Grd Liv Area 450
Originating Board BRIGHT
Year Built 1950
Annual Tax Amount $1,994
Tax Year 2024
Property Description
New living room windows coming soon! Welcome to this charming one-bedroom, one-bathroom condo located directly across the street from the Huntington Metro! With HOA fees covering water, gas, and two parking passes, this meticulously maintained condo is the perfect place to call home.
Featuring modern upgrades such as newer appliances, fresh paint throughout, and a living room window replacement scheduled by the HOA for August. The energy-efficient split HVAC units ensure comfort year-round. The kitchen is equipped with newer Samsung appliances, including a gas oven/range with an excellent convection setting, adding a contemporary touch. Cage #2237 in the adjacent building is assigned with this unit. It is on the upper section immediately to the right of the door. Owner has one key for this. There is also a bike storage room but the key has to be requested from the management. Two parking stickers comes with this unit for the parking spots in the back of the building, they are not assigned but there are lots of spots available.
Residents enjoy all the perks of living in Huntington, including access to the community center, Huntington Park & walking trail, and Farrington Playground. Just minutes from Old Town Alexandria, this location offers easy access to major highways such as 395, 495, 95, and Route 1, as well as convenient commuting options via the Huntington Metro Station or bus routes.
Location
State VA
County Fairfax
Zoning 450
Rooms
Other Rooms Bedroom 1
Main Level Bedrooms 1
Interior
Interior Features Ceiling Fan(s), Kitchen - Galley, Recessed Lighting, Bathroom - Tub Shower, Upgraded Countertops, Window Treatments, Kitchen - Table Space, Crown Moldings
Hot Water Other
Heating Wall Unit
Cooling Wall Unit
Flooring Luxury Vinyl Plank
Equipment Built-In Microwave, Dishwasher, Disposal, Dryer, Energy Efficient Appliances, Oven/Range - Gas, Refrigerator, Stainless Steel Appliances, Washer
Fireplace N
Appliance Built-In Microwave, Dishwasher, Disposal, Dryer, Energy Efficient Appliances, Oven/Range - Gas, Refrigerator, Stainless Steel Appliances, Washer
Heat Source Electric
Laundry Washer In Unit, Dryer In Unit
Exterior
Garage Spaces 2.0
Amenities Available Common Grounds, Reserved/Assigned Parking
Waterfront N
Water Access N
Accessibility None
Parking Type Parking Lot
Total Parking Spaces 2
Garage N
Building
Story 1
Unit Features Garden 1 - 4 Floors
Sewer Public Sewer
Water Public
Architectural Style Colonial
Level or Stories 1
Additional Building Above Grade, Below Grade
New Construction N
Schools
Elementary Schools Cameron
Middle Schools Twain
High Schools Edison
School District Fairfax County Public Schools
Others
Pets Allowed Y
HOA Fee Include Water,Gas,Trash
Senior Community No
Tax ID 0831 24040104
Ownership Condominium
Security Features Main Entrance Lock
Special Listing Condition Standard
Pets Description Cats OK, Dogs OK
Read Less Info
Want to know what your home might be worth? Contact us for a FREE valuation!

Our team is ready to help you sell your home for the highest possible price ASAP

Bought with Keri K. Shull • EXP Realty, LLC

Find out why customers are choosing LPT Realty to meet their real estate needs






