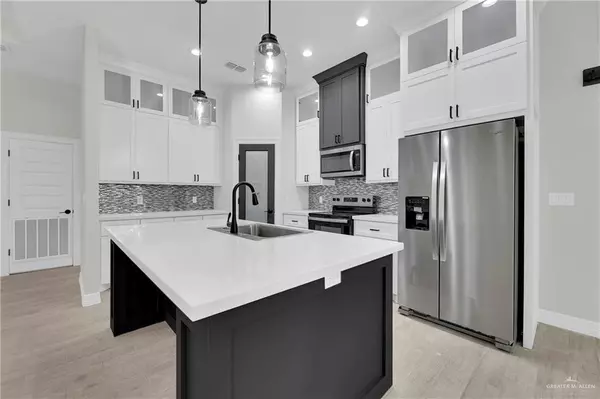$289,000
For more information regarding the value of a property, please contact us for a free consultation.
4 Beds
2.5 Baths
1,725 SqFt
SOLD DATE : 07/22/2024
Key Details
Property Type Single Family Home
Sub Type Single Family Residence
Listing Status Sold
Purchase Type For Sale
Square Footage 1,725 sqft
Subdivision Sugarcane Estates
MLS Listing ID 441208
Sold Date 07/22/24
Bedrooms 4
Full Baths 2
Half Baths 1
HOA Y/N No
Originating Board Greater McAllen
Year Built 2024
Annual Tax Amount $2,999
Tax Year 2024
Lot Size 5,867 Sqft
Acres 0.1347
Property Description
Beautiful new construction home located in the new up-and-coming subdivision of Sugarcane Estates. The home measures 1,725 square feet and sits on a 5868 sq. ft. lot. Features include an open-concept layout with modern touches, plenty of cabinets, quartz countertops, and tile throughout the home. The high ceilings and open-concept layout create a spacious and welcoming atmosphere as you enter the house. The beautiful kitchen is a highlight, offering a great space for entertaining family and friends. The master bedroom offers a double vanity and all bedrooms offer walk-in closets which are a convenient and practical touch, offering plenty of storage space. The home has full landscaping and a fully fenced backyard, which are valuable features. The house is conveniently located close to schools, shopping, restaurants, and hospitals.
Location
State TX
County Hidalgo
Community Curbs, Sidewalks, Street Lights
Rooms
Dining Room Living Area(s): 1
Interior
Interior Features Entrance Foyer, Countertops (Quartz), Built-in Features, Ceiling Fan(s), Decorative/High Ceilings, Split Bedrooms, Walk-In Closet(s)
Heating Central, Electric
Cooling Central Air, Electric
Flooring Tile
Equipment 1 Year Warranty
Appliance Electric Water Heater, Water Heater (In Garage), Microwave, Refrigerator, Stove/Range-Electric Smooth
Laundry Laundry Room, Washer/Dryer Connection
Exterior
Garage Spaces 2.0
Fence Privacy, Wood
Community Features Curbs, Sidewalks, Street Lights
Waterfront No
View Y/N No
Roof Type Composition Shingle
Parking Type Attached, Garage Faces Front
Total Parking Spaces 2
Garage Yes
Building
Lot Description Curb & Gutters, Professional Landscaping, Sidewalks
Faces Located on Truvia Lane at the end of Stevia Drive, in between Westgate Drive and Mile 5 1/2 West.
Story 1
Foundation Slab
Sewer City Sewer
Water Public
Structure Type Stone,Stucco
New Construction Yes
Schools
Elementary Schools Ybarra
Middle Schools Mary Hoge
High Schools Weslaco H.S.
Others
Tax ID S685200000001500
Security Features Smoke Detector(s)
Read Less Info
Want to know what your home might be worth? Contact us for a FREE valuation!

Our team is ready to help you sell your home for the highest possible price ASAP

Find out why customers are choosing LPT Realty to meet their real estate needs






