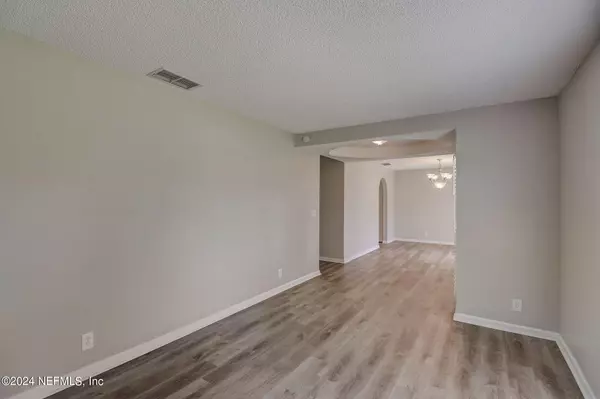$290,000
$299,900
3.3%For more information regarding the value of a property, please contact us for a free consultation.
3 Beds
2 Baths
1,730 SqFt
SOLD DATE : 08/14/2024
Key Details
Sold Price $290,000
Property Type Single Family Home
Sub Type Single Family Residence
Listing Status Sold
Purchase Type For Sale
Square Footage 1,730 sqft
Price per Sqft $167
Subdivision Jax Estates
MLS Listing ID 2024557
Sold Date 08/14/24
Style Ranch
Bedrooms 3
Full Baths 2
Construction Status Updated/Remodeled
HOA Y/N No
Originating Board realMLS (Northeast Florida Multiple Listing Service)
Year Built 1998
Annual Tax Amount $4,014
Lot Size 0.510 Acres
Acres 0.51
Property Description
Indulge in the splendor of this exquisite 3-bedroom, 2-bathroom home, conveniently located mere minutes from the bustling River City Marketplace and a mere 10-minute drive to the airport. Adorned with luxurious granite countertops, this home exudes sophistication and elegance, enhanced by its expansive open floor plan and abundant windows that flood the interiors with radiant natural light. Outside, a vast backyard beckons, promising endless possibilities for outdoor entertainment and relaxation. Step inside to discover the refined ambiance of formal living and dining areas, complemented by the cozy allure of a fireplace. Don't let this opportunity slip away - seize the chance to call this distinguished residence your own!
Location
State FL
County Duval
Community Jax Estates
Area 092-Oceanway/Pecan Park
Direction Take I-95 N towards Jacksonville International Airport, Take exit 362A for I-295 East, keep right onto Main St, turn left on Cole Rd and turn left onto Jax Estates Dr N
Interior
Interior Features Ceiling Fan(s), Entrance Foyer, His and Hers Closets, Open Floorplan, Pantry, Primary Bathroom -Tub with Separate Shower, Split Bedrooms, Walk-In Closet(s)
Heating Central
Cooling Central Air
Flooring Tile
Fireplaces Number 1
Fireplaces Type Wood Burning
Fireplace Yes
Laundry In Unit
Exterior
Parking Features Attached, Garage, Garage Door Opener, Off Street
Garage Spaces 2.0
Pool None
Utilities Available Cable Available, Electricity Connected, Sewer Connected, Water Available
Total Parking Spaces 2
Garage Yes
Private Pool No
Building
Sewer Septic Tank
Water Well
Architectural Style Ranch
New Construction No
Construction Status Updated/Remodeled
Others
Senior Community No
Tax ID 1068681010
Security Features Carbon Monoxide Detector(s),Smoke Detector(s)
Acceptable Financing Cash, Conventional, FHA, VA Loan
Listing Terms Cash, Conventional, FHA, VA Loan
Read Less Info
Want to know what your home might be worth? Contact us for a FREE valuation!

Our team is ready to help you sell your home for the highest possible price ASAP
Bought with NAIM REAL ESTATE LLC
Learn More About LPT Realty







