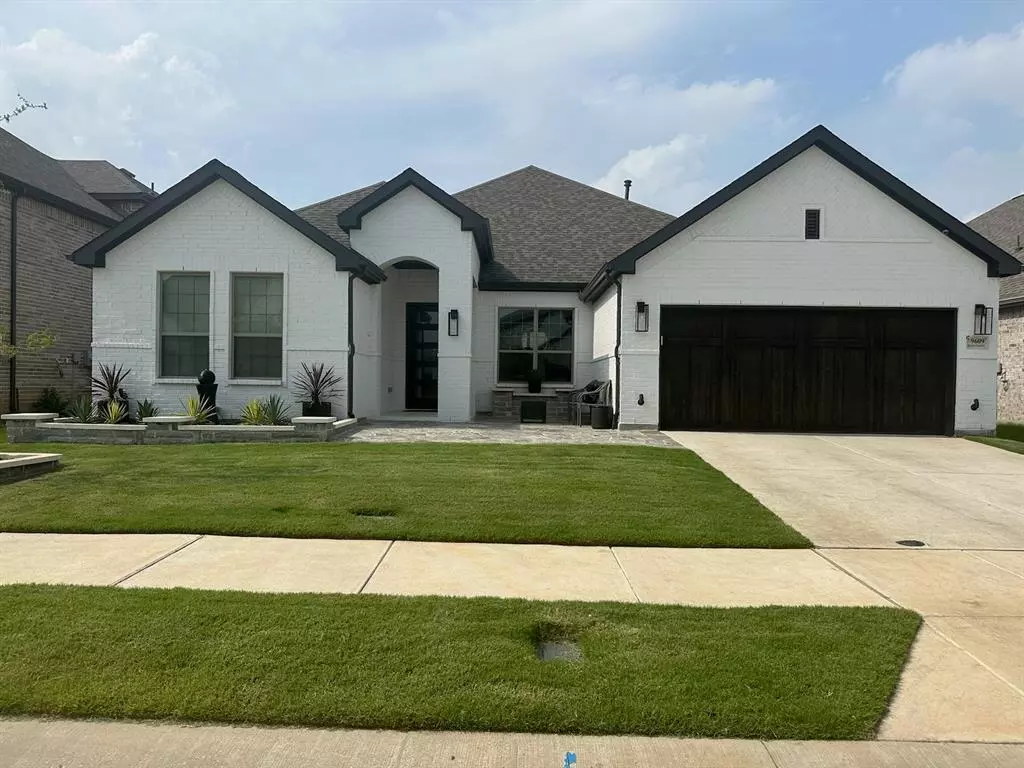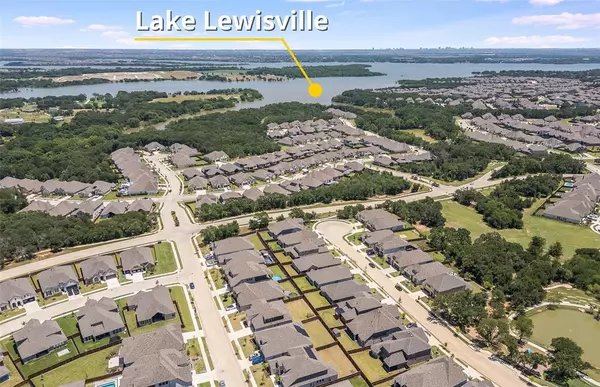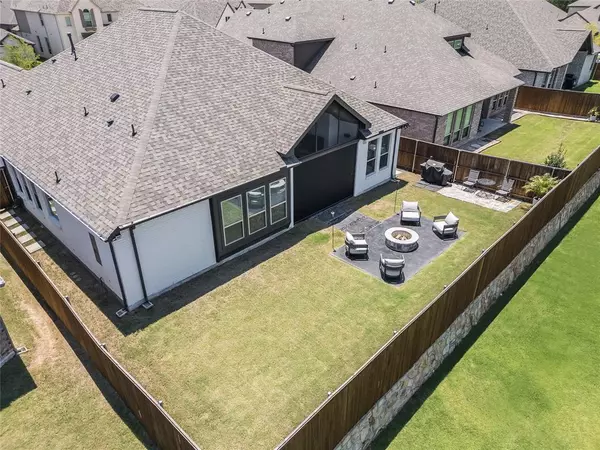$669,000
For more information regarding the value of a property, please contact us for a free consultation.
4 Beds
4 Baths
2,656 SqFt
SOLD DATE : 07/19/2024
Key Details
Property Type Single Family Home
Sub Type Single Family Residence
Listing Status Sold
Purchase Type For Sale
Square Footage 2,656 sqft
Price per Sqft $251
Subdivision Wildridge Ph 5C
MLS Listing ID 20651855
Sold Date 07/19/24
Style Traditional
Bedrooms 4
Full Baths 3
Half Baths 1
HOA Fees $100/qua
HOA Y/N Mandatory
Year Built 2022
Annual Tax Amount $9,089
Lot Size 7,187 Sqft
Acres 0.165
Property Description
The heavily sought after WILDRIDGE lakefront community subdivision with kayaks available, inviting community pool and scenic walking trails for family enjoyment. This beautiful Chesmar home has 4 bedrooms with inlaw suite, 3.5 baths, 3 car garage with epoxy floors, EV charge connection, office, and media. The open Kitchen boasts double islands with quartz counter tops and customs cabinets, Equipped with stainless steel double oven with 5 burner gas top range and pot filler. Custom lighting throughout home. This home is ready for entertaining. Comes with indoors-outdoors surround speakers, triple slider patio doors that opens to an enclosed outdoor patio with motorized screen, gas patio fireplace and grill. The backyard is equipped with a custom wood burning fire pit. Front and rear lights floods the home at night. Perfect for summer and winter living.
Location
State TX
County Denton
Direction From Eldorado Turn onto Oak Grove(FM720) Continue to Shanhan Prairie Rd turn East and continue to Turn left on Wildridge Blvd continue to Boulder Point Rd turn left sign in yard.
Rooms
Dining Room 2
Interior
Interior Features Built-in Features, Cable TV Available, Chandelier, Decorative Lighting, Eat-in Kitchen, Flat Screen Wiring, Kitchen Island, Open Floorplan, Pantry, Smart Home System, Sound System Wiring, Vaulted Ceiling(s), Walk-In Closet(s), Second Primary Bedroom
Heating Central, Electric, ENERGY STAR Qualified Equipment, Fireplace(s)
Cooling Ceiling Fan(s), Central Air, Electric, ENERGY STAR Qualified Equipment, Gas
Flooring Luxury Vinyl Plank
Fireplaces Number 2
Fireplaces Type Blower Fan, Decorative, Electric, Living Room, Master Bedroom
Equipment List Available
Appliance Dishwasher, Disposal, Gas Cooktop, Microwave
Heat Source Central, Electric, ENERGY STAR Qualified Equipment, Fireplace(s)
Laundry Electric Dryer Hookup, Utility Room, Full Size W/D Area, Washer Hookup
Exterior
Exterior Feature Covered Patio/Porch, Fire Pit, Gas Grill, Rain Gutters, Lighting, Outdoor Grill, Outdoor Living Center
Garage Spaces 3.0
Fence Back Yard, Wood
Utilities Available Cable Available, City Sewer, City Water, Concrete, Curbs, Electricity Connected, Individual Gas Meter, Individual Water Meter, Phone Available, Sewer Available, Sidewalk, Underground Utilities
Roof Type Composition
Parking Type Covered, Electric Vehicle Charging Station(s), Enclosed, Epoxy Flooring, Garage, Garage Door Opener, Garage Faces Front, Garage Single Door, Kitchen Level, Tandem
Total Parking Spaces 3
Garage Yes
Building
Lot Description Interior Lot, Sprinkler System, Subdivision
Story One
Foundation Slab
Level or Stories One
Structure Type Brick
Schools
Elementary Schools Providence
Middle Schools Rodriguez
High Schools Ray Braswell
School District Denton Isd
Others
Ownership See Agent
Acceptable Financing Assumable, Cash, Conventional, FHA, FHA Assumable, Fixed
Listing Terms Assumable, Cash, Conventional, FHA, FHA Assumable, Fixed
Financing Conventional
Special Listing Condition Aerial Photo, Survey Available
Read Less Info
Want to know what your home might be worth? Contact us for a FREE valuation!

Our team is ready to help you sell your home for the highest possible price ASAP

©2024 North Texas Real Estate Information Systems.
Bought with Dave Wilson • DHS Realty

Find out why customers are choosing LPT Realty to meet their real estate needs






