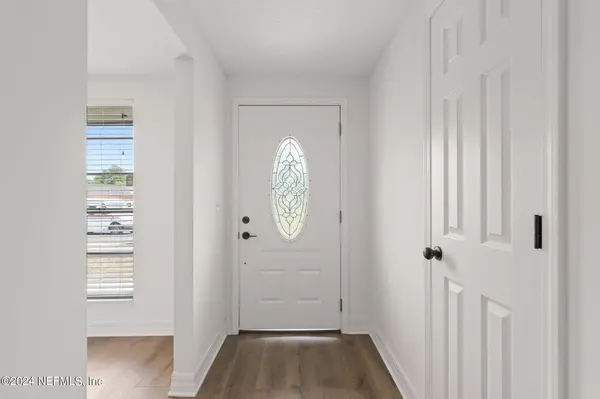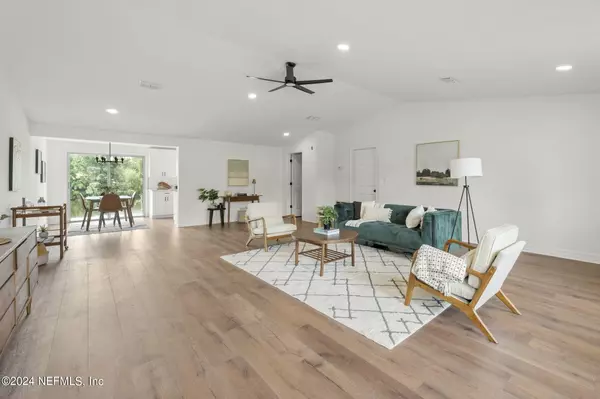$310,000
$310,000
For more information regarding the value of a property, please contact us for a free consultation.
3 Beds
2 Baths
1,791 SqFt
SOLD DATE : 07/17/2024
Key Details
Sold Price $310,000
Property Type Single Family Home
Sub Type Single Family Residence
Listing Status Sold
Purchase Type For Sale
Square Footage 1,791 sqft
Price per Sqft $173
Subdivision Cedar Lake Estates
MLS Listing ID 2032956
Sold Date 07/17/24
Style Ranch
Bedrooms 3
Full Baths 2
Construction Status Updated/Remodeled
HOA Y/N No
Originating Board realMLS (Northeast Florida Multiple Listing Service)
Year Built 1982
Annual Tax Amount $1,104
Lot Size 0.400 Acres
Acres 0.4
Property Description
Don't miss out on the opportunity to own this newly renovated waterfront gem! This beautiful 3-bedroom, 2-bathroom home features an open split floor plan, new wood-like laminate flooring flows seamlessly throughout the home with a spacious living room leading to a kitchen that overlooks the lake. The kitchen has been completely updated with new cabinets, quartz countertops and stainless steel appliances. The primary bathroom showcases a luxurious floor-to-ceiling tiled shower. The house boasts a brand new 2024 roof, HVAC system, and water heater. The backyard oasis includes a large patio and a variety of citrus trees leading down to the water. Enjoy the sunsets while catching bass right off your dock!
Location
State FL
County Duval
Community Cedar Lake Estates
Area 054-Cedar Hills
Direction East on Wilson to Lane from 295. Right to Firestone Rd, Left to Prellie St, Right to Oriely Dr W, Left to Blache Ct
Interior
Interior Features Ceiling Fan(s), Entrance Foyer, Open Floorplan, Primary Bathroom - Shower No Tub, Split Bedrooms, Vaulted Ceiling(s)
Heating Central, Electric
Cooling Central Air, Electric
Flooring Laminate
Furnishings Unfurnished
Laundry In Garage
Exterior
Exterior Feature Dock
Garage Additional Parking, Garage, Garage Door Opener
Garage Spaces 1.0
Fence Back Yard, Wood
Pool None
Utilities Available Electricity Connected, Sewer Connected, Water Connected
Waterfront Yes
Waterfront Description Lake Front
View Lake
Roof Type Shingle
Porch Rear Porch
Parking Type Additional Parking, Garage, Garage Door Opener
Total Parking Spaces 1
Garage Yes
Private Pool No
Building
Lot Description Cul-De-Sac, Dead End Street
Water Public
Architectural Style Ranch
New Construction No
Construction Status Updated/Remodeled
Others
Senior Community No
Tax ID 0143272918
Acceptable Financing Cash, Conventional, FHA, VA Loan
Listing Terms Cash, Conventional, FHA, VA Loan
Read Less Info
Want to know what your home might be worth? Contact us for a FREE valuation!

Our team is ready to help you sell your home for the highest possible price ASAP
Bought with THRESHOLD REALTY AND MORTGAGE GROUP

Find out why customers are choosing LPT Realty to meet their real estate needs






