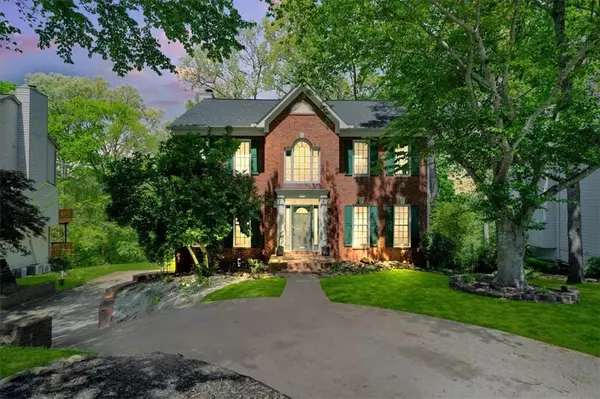$415,000
$424,900
2.3%For more information regarding the value of a property, please contact us for a free consultation.
4 Beds
2.5 Baths
2,616 SqFt
SOLD DATE : 06/26/2024
Key Details
Sold Price $415,000
Property Type Single Family Home
Sub Type Single Family Residence
Listing Status Sold
Purchase Type For Sale
Square Footage 2,616 sqft
Price per Sqft $158
Subdivision Saratoga Park
MLS Listing ID 7369124
Sold Date 06/26/24
Style Traditional
Bedrooms 4
Full Baths 2
Half Baths 1
Construction Status Resale
HOA Fees $45
HOA Y/N Yes
Originating Board First Multiple Listing Service
Year Built 1992
Annual Tax Amount $5,685
Tax Year 2023
Lot Size 0.270 Acres
Acres 0.27
Property Description
Step into the exquisite world of Saratoga, an esteemed John Wieland community, and be captivated by this magnificent 4-bedroom, 2.5-bathroom home. Set against a backdrop of lush, mature landscaping, this beautifully crafted residence exudes elegance and warmth throughout its expansive floor plan. The heart of the home lies in its spacious kitchen, a haven for culinary enthusiasts, complete with ample counter space for meal preparation and entertaining. Adjacent to the kitchen, discover the a generous living room with fireplace, built-ins and tranquil views. This home offer flexibility of an office or formal sitting room, offering a quiet retreat for work or relaxation. As well as a formal dining room. Downstairs, the partially finished basement unveils additional space ideal for entertainment, recreation, or a home gym, providing endless possibilities to customize to your lifestyle needs. Outside, the generous yard invites you to embrace the outdoors, offering plenty of space for gardening, play, and hosting memorable gatherings with family and friends. Don't miss this rare opportunity to own a truly exceptional property in Saratoga. Stay tuned for more details and be among the first to explore this dream home that perfectly blends luxury, comfort, and convenience.
Location
State GA
County Gwinnett
Lake Name None
Rooms
Bedroom Description Oversized Master
Other Rooms None
Basement Driveway Access, Exterior Entry, Finished, Partial
Dining Room Separate Dining Room
Interior
Interior Features Bookcases, Entrance Foyer, High Ceilings 9 ft Main, High Speed Internet, Walk-In Closet(s)
Heating Forced Air, Natural Gas, Zoned
Cooling Ceiling Fan(s), Central Air, Electric, Whole House Fan, Zoned
Flooring Carpet, Hardwood
Fireplaces Number 1
Fireplaces Type Family Room, Gas Starter, Masonry
Window Features Insulated Windows,Wood Frames
Appliance Dishwasher, Disposal, Electric Range, Gas Water Heater
Laundry In Hall, Laundry Room, Upper Level
Exterior
Exterior Feature Private Yard, Private Entrance
Garage Drive Under Main Level, Driveway, Garage, Garage Door Opener, Garage Faces Side
Garage Spaces 2.0
Fence None
Pool None
Community Features Clubhouse, Homeowners Assoc, Near Shopping, Pool, Sidewalks, Street Lights, Tennis Court(s)
Utilities Available Cable Available, Electricity Available, Natural Gas Available, Phone Available, Underground Utilities, Water Available
Waterfront Description None
View Trees/Woods
Roof Type Composition
Street Surface Paved
Accessibility None
Handicap Access None
Porch Deck, Front Porch, Patio
Parking Type Drive Under Main Level, Driveway, Garage, Garage Door Opener, Garage Faces Side
Total Parking Spaces 2
Private Pool false
Building
Lot Description Private, Sloped, Wooded
Story Two
Foundation Slab
Sewer Public Sewer
Water Public
Architectural Style Traditional
Level or Stories Two
Structure Type Brick Front,Frame
New Construction No
Construction Status Resale
Schools
Elementary Schools Cedar Hill
Middle Schools J.E. Richards
High Schools Discovery
Others
HOA Fee Include Swim,Tennis
Senior Community no
Restrictions false
Tax ID R5051 195
Ownership Fee Simple
Financing no
Special Listing Condition None
Read Less Info
Want to know what your home might be worth? Contact us for a FREE valuation!

Our team is ready to help you sell your home for the highest possible price ASAP

Bought with Keller Williams Realty Atlanta Partners

Find out why customers are choosing LPT Realty to meet their real estate needs






