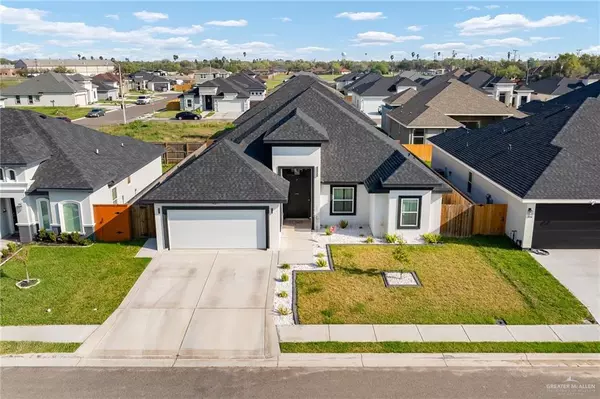$315,000
For more information regarding the value of a property, please contact us for a free consultation.
3 Beds
2.5 Baths
1,843 SqFt
SOLD DATE : 08/05/2024
Key Details
Property Type Single Family Home
Sub Type Single Family Residence
Listing Status Sold
Purchase Type For Sale
Square Footage 1,843 sqft
Subdivision Royal Ridge
MLS Listing ID 429434
Sold Date 08/05/24
Bedrooms 3
Full Baths 2
Half Baths 1
HOA Fees $7/ann
HOA Y/N Yes
Originating Board Greater McAllen
Year Built 2022
Annual Tax Amount $7,112
Tax Year 2023
Lot Size 5,999 Sqft
Acres 0.1377
Property Description
Welcome to YOUR DREAM HOME, built in 2022 with meticulous attention to detail & over 1,800 sq ft of living space. Upon entering the front door of this 3-bedroom, 2.5-bath gem featuring a 2-car garage, you will notice multiple upgrades completed during construction, ensuring modern comfort & style. The open floor plan is one of elegance & entertaining. In the kitchen, you become the chef with a Kucht gas stove-top & complimenting stainless steel appliances. With full access to the living room & dining, you can see why this house is built for entertaining. The main bedroom is ample in size with the onsite bathroom complete with a double vanity, large walk-in shower & a closet that will appeal to all! 2 additional bathrooms are flanked by a full bathroom with a walk-in shower. Outside, discover a fully fenced backyard, offering privacy & security for all to enjoy. Experience the perfect blend of functionality & charm in this single owner home that could be yours.
Location
State TX
County Hidalgo
Community Curbs, Sidewalks, Street Lights
Rooms
Other Rooms Storage
Dining Room Living Area(s): 1
Interior
Interior Features Entrance Foyer, Countertops (Quartz), Built-in Features, Ceiling Fan(s), Decorative/High Ceilings, Walk-In Closet(s)
Heating Central, Zoned, Electric
Cooling Central Air, Zoned, Electric
Flooring Tile
Appliance Electric Water Heater, Water Heater (In Garage), Dishwasher, Microwave, Oven-Single, Stove/Range-Gas
Laundry Laundry Room, Washer/Dryer Connection
Exterior
Exterior Feature Sprinkler System
Garage Spaces 2.0
Fence Privacy, Wood
Community Features Curbs, Sidewalks, Street Lights
Waterfront No
View Y/N No
Roof Type Composition Shingle,Shingle
Parking Type Attached, Garage Faces Front, Garage Door Opener
Total Parking Spaces 2
Garage Yes
Building
Lot Description Curb & Gutters, Sidewalks, Sprinkler System
Faces From Veterans Blvd, go east on Ridge Road. Turn South on San Antonio Ave. Turn West on Noble Drive and house will be on right hand side.
Story 1
Foundation Slab
Sewer City Sewer
Water Public
Structure Type Stucco
New Construction No
Schools
Elementary Schools Carman
Middle Schools Austin
High Schools Psja H.S.
Others
Tax ID R440500000004100
Security Features Security System,Closed Circuit Camera(s)
Read Less Info
Want to know what your home might be worth? Contact us for a FREE valuation!

Our team is ready to help you sell your home for the highest possible price ASAP

Find out why customers are choosing LPT Realty to meet their real estate needs






