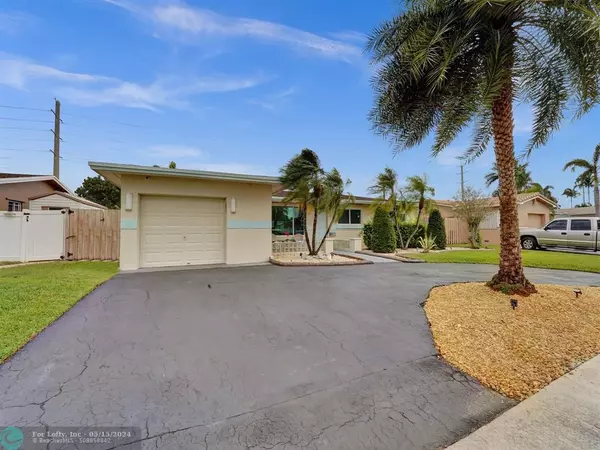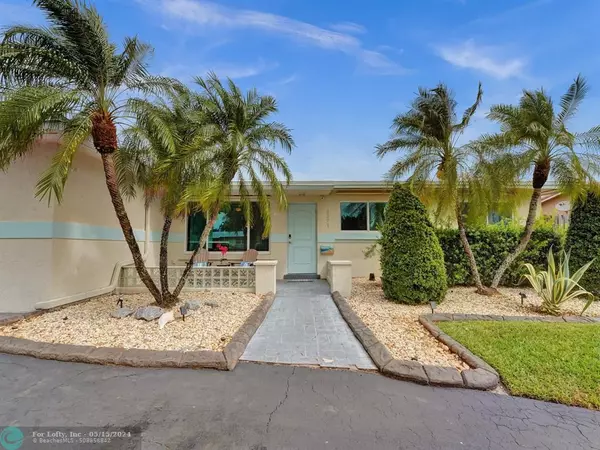$775,000
$749,000
3.5%For more information regarding the value of a property, please contact us for a free consultation.
4 Beds
2 Baths
1,944 SqFt
SOLD DATE : 05/15/2024
Key Details
Sold Price $775,000
Property Type Single Family Home
Sub Type Single
Listing Status Sold
Purchase Type For Sale
Square Footage 1,944 sqft
Price per Sqft $398
Subdivision Pasadena Lakes 65-1 B
MLS Listing ID F10433261
Sold Date 05/15/24
Style WF/Pool/No Ocean Access
Bedrooms 4
Full Baths 2
Construction Status Resale
HOA Y/N No
Year Built 1970
Annual Tax Amount $6,328
Tax Year 2023
Lot Size 9,753 Sqft
Property Description
Looking for Paradise in Pembroke Pines- you found it! This 4 bedroom 2 bath NEWLY remodeled waterfront pool home has it all. Rarely available Pembroke Model with EXTENDED FAMILY RM AND MASTER BEDRM. Peace of mind w/ NEW impact doors/windows, NEWER heated saltwater pool with travertine deck, A/C, beautiful NEW wood like tile floors thru out, remodeled bathrooms, kitchen updated w/ open concept & island! House is a tech dream with smart alarm, LED lights, expansive surround sound inside & out (plus owner leaving several TVs). Amazing backyard Tiki & covered screened patio for entertaining! Circular driveway plus parking for boat/RV in rear of house off canal. Generator hook up, storage shed. Roof is approx 10 yrs, all new pipes.... The LIST GOES ON! Walk to Elem school. No HOA here!
Location
State FL
County Broward County
Area Hollywood Central West (3980;3180)
Zoning R-1C
Rooms
Bedroom Description At Least 1 Bedroom Ground Level,Entry Level,Master Bedroom Ground Level,Sitting Area - Master Bedroom
Other Rooms Attic, Den/Library/Office, Family Room, Utility/Laundry In Garage, Workshop
Interior
Interior Features First Floor Entry, Bar, Kitchen Island, Pantry, Split Bedroom
Heating Central Heat
Cooling Ceiling Fans, Central Cooling
Flooring Tile Floors
Equipment Automatic Garage Door Opener, Dishwasher, Disposal, Dryer, Electric Range, Electric Water Heater, Microwave, Refrigerator, Self Cleaning Oven, Smoke Detector, Washer
Exterior
Exterior Feature Deck, Exterior Lighting, Exterior Lights, Fence, High Impact Doors, Patio, Screened Porch, Shed
Parking Features Attached
Garage Spaces 1.0
Pool Automatic Chlorination, Below Ground Pool, Salt Chlorination
Waterfront Description Canal Front,Mangrove Front
Water Access Y
Water Access Desc Other
View Pool Area View, Water View
Roof Type Comp Shingle Roof
Private Pool No
Building
Lot Description 1/4 To Less Than 1/2 Acre Lot
Foundation Cbs Construction
Sewer Municipal Sewer
Water Municipal Water
Construction Status Resale
Others
Pets Allowed Yes
Senior Community No HOPA
Restrictions No Restrictions
Acceptable Financing Cash, Conventional, FHA, VA
Membership Fee Required No
Listing Terms Cash, Conventional, FHA, VA
Special Listing Condition As Is
Pets Allowed No Restrictions
Read Less Info
Want to know what your home might be worth? Contact us for a FREE valuation!

Our team is ready to help you sell your home for the highest possible price ASAP

Bought with The Keyes Company
Learn More About LPT Realty







