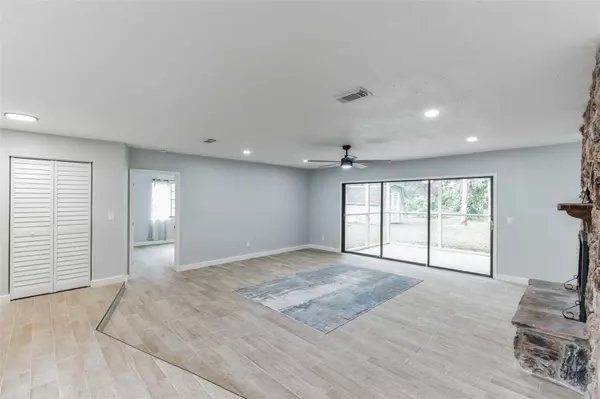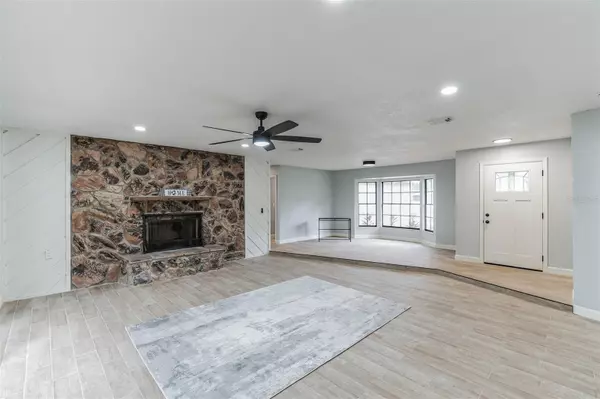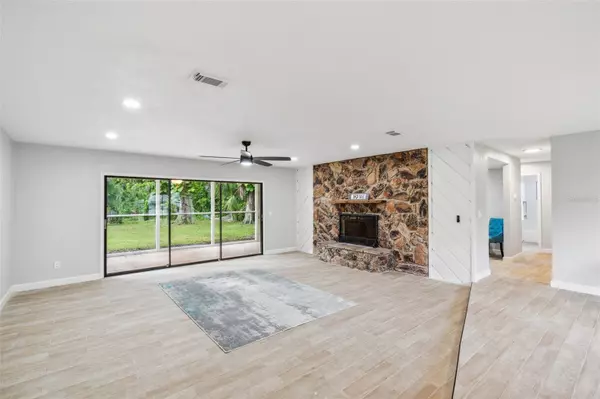$345,000
$355,000
2.8%For more information regarding the value of a property, please contact us for a free consultation.
3 Beds
2 Baths
1,633 SqFt
SOLD DATE : 02/23/2024
Key Details
Sold Price $345,000
Property Type Single Family Home
Sub Type Single Family Residence
Listing Status Sold
Purchase Type For Sale
Square Footage 1,633 sqft
Price per Sqft $211
Subdivision Sugar Forest Ph 01
MLS Listing ID O6147869
Sold Date 02/23/24
Bedrooms 3
Full Baths 2
HOA Y/N No
Originating Board Stellar MLS
Year Built 1979
Annual Tax Amount $3,618
Lot Size 10,018 Sqft
Acres 0.23
Lot Dimensions 80x125
Property Description
RENOVATED - NEW ROOF INSTALLED 2023 - $5k IN CLOSING COSTS AVAILABLE! MOVE RIGHT IN! SUGAR FOREST is a NO HOA Community just 5 minutes from the intercoastal waterway and Riverwalk Park! This location is also just blocks from Walmart, drug stores, popular restaurants and has easy access to I-95 and is just a short trip to popular Ormond and Daytona Beaches. NEW..NEW..NEW: Paint, Tile floors, Kitchen, Appliances, Bathrooms, Roof, Water heater, Front door, Interior doors, Outlets, Light fixtures, Ceiling Fans and More! This 3 bedroom, split layout, one story home features a spacious living room with fireplace that opens to the dining room and screen enclosed porch. It offers tons of closets, a laundry room and large primary bedroom with dual closets and ensuite bath. You'll love the fully remodeled kitchen featuring Quartz countertops, farmhouse sink, stainless appliance package, pantry and buffet area. SELLER OFFERING $5k towards buyers closing costs with a full price offer and closing on or before 1/4/24. VISIT THIS LOVELY HOME TODAY!
Location
State FL
County Volusia
Community Sugar Forest Ph 01
Zoning 16R10SF
Rooms
Other Rooms Formal Dining Room Separate, Inside Utility
Interior
Interior Features Eat-in Kitchen, High Ceilings, Primary Bedroom Main Floor, Split Bedroom, Stone Counters, Thermostat, Walk-In Closet(s)
Heating Central, Electric, Heat Pump
Cooling Central Air
Flooring Ceramic Tile
Fireplaces Type Living Room
Furnishings Unfurnished
Fireplace true
Appliance Dishwasher, Electric Water Heater, Microwave, Range, Refrigerator
Laundry Laundry Room
Exterior
Exterior Feature Irrigation System, Sliding Doors
Garage Spaces 2.0
Utilities Available Public
View Trees/Woods
Roof Type Roof Over
Porch Rear Porch
Attached Garage true
Garage true
Private Pool No
Building
Lot Description Flood Insurance Required, FloodZone, Paved
Entry Level One
Foundation Slab
Lot Size Range 0 to less than 1/4
Sewer Public Sewer
Water Public
Structure Type Wood Siding
New Construction false
Others
Pets Allowed Yes
Senior Community No
Ownership Fee Simple
Acceptable Financing Cash, Conventional, FHA, Lease Purchase, Other, VA Loan
Membership Fee Required None
Listing Terms Cash, Conventional, FHA, Lease Purchase, Other, VA Loan
Special Listing Condition None
Read Less Info
Want to know what your home might be worth? Contact us for a FREE valuation!

Our team is ready to help you sell your home for the highest possible price ASAP

© 2025 My Florida Regional MLS DBA Stellar MLS. All Rights Reserved.
Bought with STELLAR NON-MEMBER OFFICE
Learn More About LPT Realty







