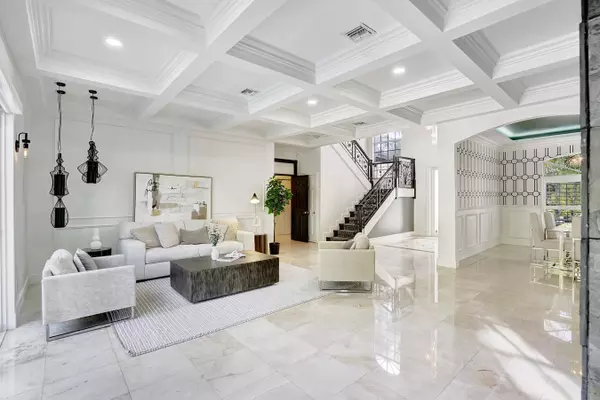Bought with KW Innovations
$1,350,000
$1,595,000
15.4%For more information regarding the value of a property, please contact us for a free consultation.
5 Beds
4 Baths
4,023 SqFt
SOLD DATE : 01/25/2024
Key Details
Sold Price $1,350,000
Property Type Single Family Home
Sub Type Single Family Detached
Listing Status Sold
Purchase Type For Sale
Square Footage 4,023 sqft
Price per Sqft $335
Subdivision Fairways South
MLS Listing ID RX-10934299
Sold Date 01/25/24
Style < 4 Floors
Bedrooms 5
Full Baths 4
Construction Status Resale
HOA Fees $275/mo
HOA Y/N Yes
Year Built 1995
Annual Tax Amount $11,465
Tax Year 2022
Lot Size 0.404 Acres
Property Description
Indulge in the epitome of opulent living as you step into this magnificent turnkey residence, a true masterpiece boasting an astonishing 300K in lavish upgrades. Behold the breathtaking panorama of the golf course, visible from the sanctuary of your master suite balcony--an extravagant touch that elevates this home to a league of its own. Nestled serenely on a tranquil cul-de-sac within the prestigious Eagle Trace Community, this haven beckons you with a meticulously designed floor plan. On the lower level, you're greeted by the grandeur of marble flooring that graces the living areas, while the upstairs bedrooms exude sophistication with their elegant wood floors. Experience the artistry of a gourmet kitchen that seamlessly melds with a family room adorned with a captivating built-in wet
Location
State FL
County Broward
Area 3627
Zoning RS-3,4
Rooms
Other Rooms Family, Laundry-Util/Closet
Master Bath Mstr Bdrm - Sitting, Mstr Bdrm - Upstairs, Separate Shower, Separate Tub
Interior
Interior Features Built-in Shelves, Ctdrl/Vault Ceilings, Fireplace(s), Pantry, Walk-in Closet, Wet Bar
Heating Electric
Cooling Central, Electric
Flooring Marble, Wood Floor
Furnishings Furniture Negotiable
Exterior
Exterior Feature Built-in Grill, Open Balcony
Garage Driveway
Garage Spaces 2.0
Pool Heated, Inground
Community Features Gated Community
Utilities Available Public Sewer, Public Water
Amenities Available Golf Course, Pickleball, Tennis
Waterfront No
Waterfront Description None
View Golf, Pool
Roof Type Flat Tile
Parking Type Driveway
Exposure East
Private Pool Yes
Building
Lot Description 1/4 to 1/2 Acre
Story 2.00
Foundation CBS
Construction Status Resale
Others
Pets Allowed Yes
HOA Fee Include Security
Senior Community No Hopa
Restrictions Lease OK w/Restrict
Security Features Entry Card,Gate - Manned
Acceptable Financing Cash, Conventional
Membership Fee Required No
Listing Terms Cash, Conventional
Financing Cash,Conventional
Read Less Info
Want to know what your home might be worth? Contact us for a FREE valuation!

Our team is ready to help you sell your home for the highest possible price ASAP

Find out why customers are choosing LPT Realty to meet their real estate needs






