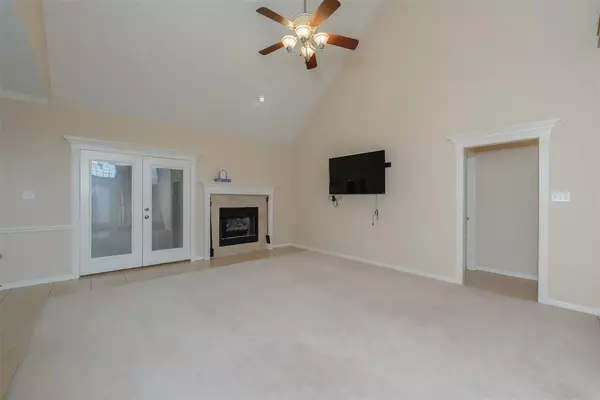$420,000
For more information regarding the value of a property, please contact us for a free consultation.
4 Beds
2.1 Baths
2,101 SqFt
SOLD DATE : 08/17/2023
Key Details
Property Type Single Family Home
Listing Status Sold
Purchase Type For Sale
Square Footage 2,101 sqft
Price per Sqft $196
Subdivision Bridle Gate Estates Ph 1
MLS Listing ID 69269836
Sold Date 08/17/23
Style Traditional
Bedrooms 4
Full Baths 2
Half Baths 1
HOA Fees $20/ann
HOA Y/N 1
Year Built 2004
Annual Tax Amount $6,366
Tax Year 2022
Lot Size 0.313 Acres
Acres 0.3126
Property Description
Welcome to 3700 Bridle Trails, a stunning four-bedroom, two and a half bathroom house located at the end of a cul-de-sac in the heart of College Station. The open concept floor plan creates a spacious and inviting atmosphere perfect for entertaining guests or enjoying family time. The kitchen is complete with granite countertops, pantry, ample cabinet space, and a bar top seating area. Off the living room is an additional room that can be used as an office, playroom or whatever your needs are. The oversized master bedroom impresses with a double vanity in the master bathroom, large soaker tub, huge walk-in closet, and separate shower. Upstairs you'll find three more bedrooms, all w/ spacious closets & a full sized bathroom. The living room has a gas fireplace & the home has been freshly painted plus professionally cleaned carpets throughout. With four parking spaces, this home offers plenty of room for your vehicles. Step outside into the large backyard with NO BACK NEIGHBORS.
Location
State TX
County Brazos
Rooms
Bedroom Description Primary Bed - 1st Floor
Other Rooms Formal Dining, Home Office/Study, Utility Room in House
Kitchen Kitchen open to Family Room, Pantry
Interior
Interior Features Refrigerator Included
Heating Central Gas
Cooling Central Electric
Flooring Carpet, Tile
Fireplaces Number 1
Fireplaces Type Gas Connections
Exterior
Garage Attached Garage
Garage Spaces 2.0
Roof Type Composition
Private Pool No
Building
Lot Description Cul-De-Sac
Story 2
Foundation Slab
Lot Size Range 0 Up To 1/4 Acre
Sewer Public Sewer
Water Public Water
Structure Type Brick,Other
New Construction No
Schools
Elementary Schools Creek View Elementary School
Middle Schools College Station Middle School
High Schools College Station High School
School District 153 - College Station
Others
Restrictions Deed Restrictions,Restricted
Tax ID 106736
Energy Description Ceiling Fans
Acceptable Financing Cash Sale, Conventional, FHA, VA
Tax Rate 2.1321
Disclosures Other Disclosures
Listing Terms Cash Sale, Conventional, FHA, VA
Financing Cash Sale,Conventional,FHA,VA
Special Listing Condition Other Disclosures
Read Less Info
Want to know what your home might be worth? Contact us for a FREE valuation!

Our team is ready to help you sell your home for the highest possible price ASAP

Bought with Realty America Inc.

Find out why customers are choosing LPT Realty to meet their real estate needs






