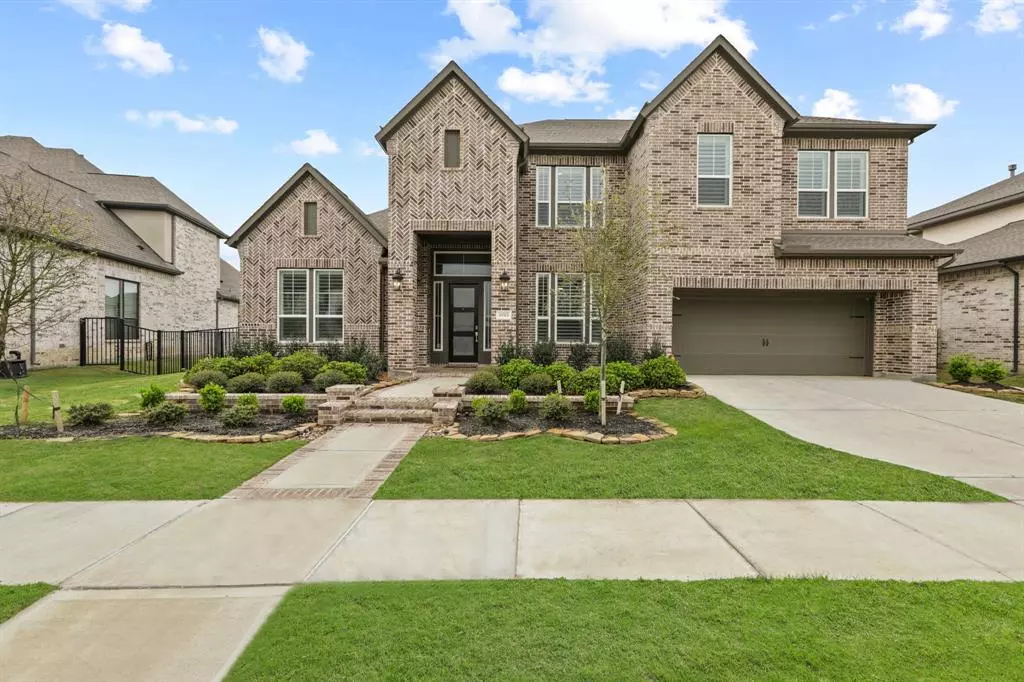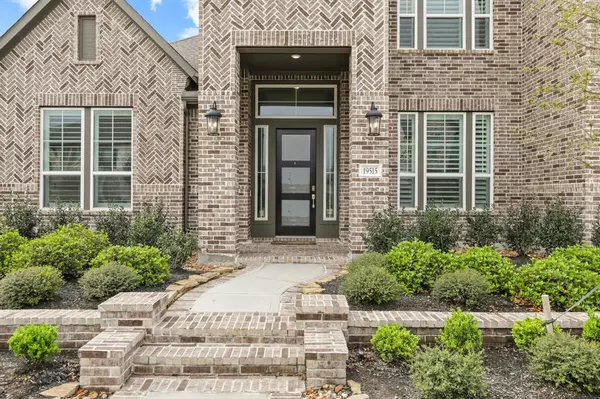$970,000
For more information regarding the value of a property, please contact us for a free consultation.
4 Beds
4.1 Baths
4,366 SqFt
SOLD DATE : 06/30/2023
Key Details
Property Type Single Family Home
Listing Status Sold
Purchase Type For Sale
Square Footage 4,366 sqft
Price per Sqft $215
Subdivision Bridgeland Parkland Village Sec 14
MLS Listing ID 52450221
Sold Date 06/30/23
Style Traditional
Bedrooms 4
Full Baths 4
Half Baths 1
HOA Fees $102/ann
HOA Y/N 1
Year Built 2020
Annual Tax Amount $30,424
Tax Year 2022
Lot Size 0.254 Acres
Acres 0.254
Property Description
Located on a beautiful reserve lot, this brick home offers an ideal combination of function and style. Perfect for entertaining, this open concept layout offers a spacious kitchen and family room featuring ceiling beams and glass sliders opening to your own private oasis. The back yard is perfect for gathering with your friends & family! You can swim in the the pool, relax in the spa, grill at the outdoor kitchen or watch the game under the extended covered patio. Huge island kitchen with quartz counter, stainless steel appliances with double ovens, 36 in cooktop, subway tile backsplash & under mount lighting. Primary bath features a free standing tub, spacious shower & huge walk in closet. Private study provides a great space to work from home. Media room & game room up for all your entertaining needs! 3 car garage with plenty of room for storage or your own workshop! Zoned to highly sought after Cy-Fair ISD. Close enough that the kiddos can walk or ride the bus. This one has it all!
Location
State TX
County Harris
Area Cypress South
Rooms
Bedroom Description 2 Bedrooms Down,Primary Bed - 1st Floor,Walk-In Closet
Other Rooms Family Room, Formal Dining, Gameroom Up, Home Office/Study, Media, Utility Room in House
Den/Bedroom Plus 4
Kitchen Breakfast Bar, Kitchen open to Family Room, Under Cabinet Lighting, Walk-in Pantry
Interior
Interior Features Alarm System - Leased, Crown Molding, Drapes/Curtains/Window Cover, Fire/Smoke Alarm, High Ceiling, Prewired for Alarm System, Spa/Hot Tub
Heating Central Gas
Cooling Central Electric
Flooring Carpet, Tile
Fireplaces Number 1
Fireplaces Type Gas Connections
Exterior
Exterior Feature Back Green Space, Back Yard, Back Yard Fenced, Covered Patio/Deck, Outdoor Kitchen, Patio/Deck, Spa/Hot Tub, Sprinkler System, Subdivision Tennis Court
Garage Attached Garage, Tandem
Garage Spaces 3.0
Pool 1
Roof Type Composition
Street Surface Concrete,Curbs,Gutters
Private Pool Yes
Building
Lot Description Greenbelt, Subdivision Lot
Story 2
Foundation Slab
Lot Size Range 1/4 Up to 1/2 Acre
Builder Name Tri Pointe
Water Water District
Structure Type Brick,Cement Board
New Construction No
Schools
Elementary Schools Wells Elementary School (Cypress-Fairbanks)
Middle Schools Smith Middle School (Cypress-Fairbanks)
High Schools Bridgeland High School
School District 13 - Cypress-Fairbanks
Others
HOA Fee Include Clubhouse,Recreational Facilities
Restrictions Deed Restrictions
Tax ID 140-586-001-0047
Energy Description Attic Vents,Ceiling Fans,Digital Program Thermostat,High-Efficiency HVAC,Insulated/Low-E windows,Radiant Attic Barrier
Acceptable Financing Cash Sale, Conventional, FHA, VA
Tax Rate 3.3381
Disclosures Mud, Sellers Disclosure
Listing Terms Cash Sale, Conventional, FHA, VA
Financing Cash Sale,Conventional,FHA,VA
Special Listing Condition Mud, Sellers Disclosure
Read Less Info
Want to know what your home might be worth? Contact us for a FREE valuation!

Our team is ready to help you sell your home for the highest possible price ASAP

Bought with Keller Williams Metropolitan

Find out why customers are choosing LPT Realty to meet their real estate needs






