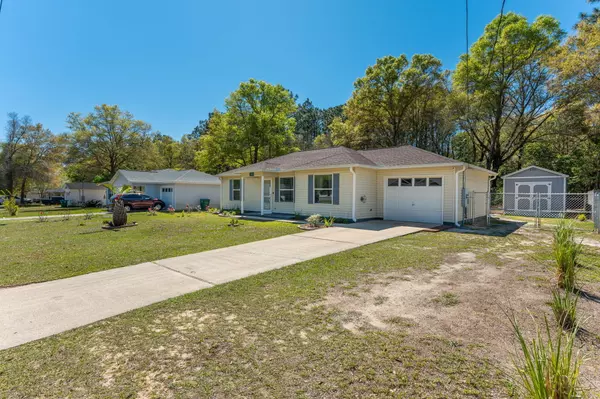$254,000
$258,000
1.6%For more information regarding the value of a property, please contact us for a free consultation.
3 Beds
2 Baths
1,077 SqFt
SOLD DATE : 04/14/2023
Key Details
Sold Price $254,000
Property Type Single Family Home
Sub Type Ranch
Listing Status Sold
Purchase Type For Sale
Square Footage 1,077 sqft
Price per Sqft $235
Subdivision Brackin Heights S/D
MLS Listing ID 917867
Sold Date 04/14/23
Bedrooms 3
Full Baths 2
Construction Status Construction Complete
HOA Y/N No
Year Built 1999
Annual Tax Amount $1,481
Tax Year 2022
Lot Size 10,890 Sqft
Acres 0.25
Property Description
Central Crestview home with all the bells and whistles! Sellers have replaced and upgraded it all- Roof 2020, Water Heater 2021, HVAC 2014, Breaker panel 2021, gutters and tinted window film 2021. Freshly painted interior including cabinets with upgraded hardware. All new light fixtures. New LVP flooring throughout, no carpet to worry about! Split floor plan. Master bedroom is separated and has large soaking tub/shower combo. Spacious dining area with custom wood trim. Enter through the garage to see the new mud entry wood feature wall with hooks to store bags or backpacks. Good sized fenced back yard. New sheds with tie downs in backyard. One is 8x12 and the second is 12x32 and has electric as well as LED lighting and insulated. Sellers are leaving RING doorbell and 4 RING cameras.
Location
State FL
County Okaloosa
Area 25 - Crestview Area
Zoning City,Resid Single Family
Rooms
Kitchen First
Interior
Interior Features Ceiling Vaulted, Floor Laminate, Newly Painted, Pantry, Renovated, Washer/Dryer Hookup, Window Treatmnt Some
Appliance Auto Garage Door Opn, Refrigerator, Stove/Oven Electric
Exterior
Exterior Feature Fenced Back Yard, Fenced Chain Link, Patio Open, Workshop, Yard Building
Garage Garage Attached
Garage Spaces 1.0
Pool None
Utilities Available Electric, Public Sewer, TV Cable
Private Pool No
Building
Lot Description Interior, Level
Story 1.0
Structure Type Frame,Roof Dimensional Shg,Siding Vinyl,Trim Vinyl
Construction Status Construction Complete
Schools
Elementary Schools Walker
Others
Energy Description AC - Central Elect,Heat Cntrl Electric,Water Heater - Elect
Financing Conventional,FHA,RHS,VA
Read Less Info
Want to know what your home might be worth? Contact us for a FREE valuation!

Our team is ready to help you sell your home for the highest possible price ASAP
Bought with The Property Group 850 Inc

Find out why customers are choosing LPT Realty to meet their real estate needs






