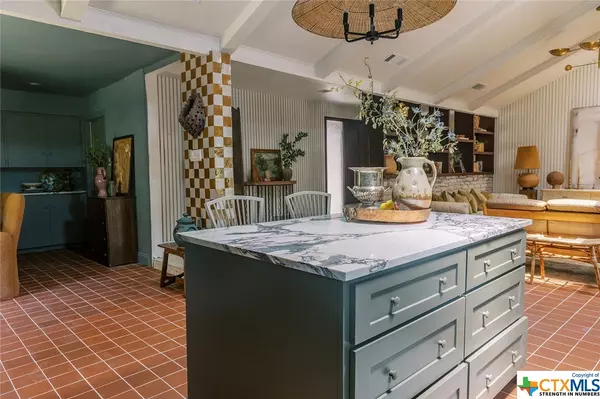$775,000
For more information regarding the value of a property, please contact us for a free consultation.
4 Beds
2 Baths
1,790 SqFt
SOLD DATE : 01/13/2023
Key Details
Property Type Single Family Home
Sub Type Single Family Residence
Listing Status Sold
Purchase Type For Sale
Square Footage 1,790 sqft
Price per Sqft $413
Subdivision Oak Ridge Sec 03
MLS Listing ID 492481
Sold Date 01/13/23
Style Other
Bedrooms 4
Full Baths 2
Construction Status Resale
HOA Y/N No
Year Built 1971
Lot Size 10,532 Sqft
Acres 0.2418
Property Description
$80K PRICE REDUCTION! FURNITURE CONVEYS WITH SALE! $10K SELLER CREDIT TOWARD CLOSING COSTS AND/OR INTEREST RATE REDUCTION! This mid-century gem was redesigned & renovated by acclaimed designer, Claire Brody. A great fit for someone looking for a newly renovated home, or an investor looking for a fully furnished long term rental! Sits in a quiet cul-de-sac & is a short walk to the Walnut Bluffs Trailhead. New cabinets & marble countertops in kitchen & primary bath. New appliances throughout & all convey - Kitchen opens up to Living Room. New electric panel. Updated plumbing & plumbing fixtures throughout kitchen & bathrooms. New roof, serviced HVAC, & new tankless water heater. New ductwork & closed in new laundry room. New windows. Freshly landscaped with a large backyard with room for a pool! Custom mid century breeze block walls in front & back exterior. New flooring throughout. New Roman Clay paint throughout. ~$200K investment in renovating house to its original mid century charm!
Location
State TX
County Travis
Rooms
Ensuite Laundry In Garage
Interior
Interior Features Other, See Remarks
Laundry Location In Garage
Cooling 1 Unit
Flooring Terrazzo, Tile, Wood
Fireplaces Type Living Room
Fireplace Yes
Appliance Dishwasher, Disposal, Gas Range, Other, Refrigerator, See Remarks, Tankless Water Heater
Laundry In Garage
Exterior
Exterior Feature Other, See Remarks
Garage Spaces 2.0
Garage Description 2.0
Fence Back Yard, Privacy
Pool None
Community Features None
Utilities Available Other, See Remarks
Waterfront No
View Y/N No
Water Access Desc Public
View None
Roof Type Composition,Shingle
Building
Story 1
Entry Level One
Foundation Slab
Sewer Public Sewer
Water Public
Architectural Style Other
Level or Stories One
Construction Status Resale
Schools
Elementary Schools Walnut Creek Elementary School
Middle Schools Dobie Middle School
High Schools Juan Navarro High School
School District Austin Isd
Others
Tax ID 503179
Acceptable Financing Cash, Conventional, FHA, VA Loan
Listing Terms Cash, Conventional, FHA, VA Loan
Financing Conventional
Read Less Info
Want to know what your home might be worth? Contact us for a FREE valuation!

Our team is ready to help you sell your home for the highest possible price ASAP

Bought with NON-MEMBER AGENT • Non Member Office

Find out why customers are choosing LPT Realty to meet their real estate needs






