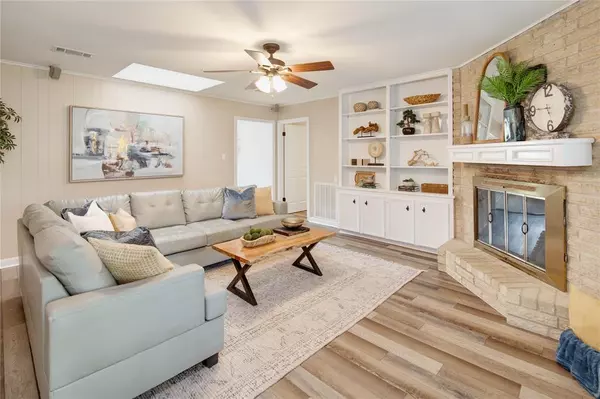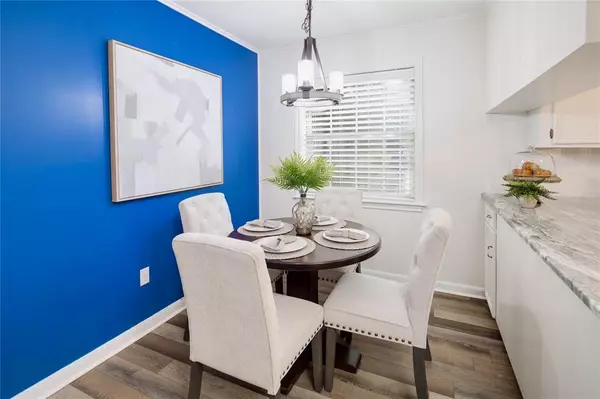$312,000
For more information regarding the value of a property, please contact us for a free consultation.
4 Beds
2 Baths
2,154 SqFt
SOLD DATE : 12/19/2022
Key Details
Property Type Single Family Home
Listing Status Sold
Purchase Type For Sale
Square Footage 2,154 sqft
Price per Sqft $144
Subdivision Briarcrest Estates Ph 2
MLS Listing ID 27597073
Sold Date 12/19/22
Style Traditional
Bedrooms 4
Full Baths 2
Year Built 1974
Annual Tax Amount $5,249
Tax Year 2022
Lot Size 10,312 Sqft
Acres 0.2367
Property Description
This traditional home in Briarcrest Estates has recent updates, a fresh coat of paint, & is ready for new owners. With 4 bedrooms, 2 full bathrooms, formal living room, family room, & formal dining room, this home offers plenty of space. A bright & cheerful formal living room welcomes visitors. Enjoy the wood burning brick fireplace in the sizable family room w/ built-in book shelves. An open kitchen w/ granite counters and built-in appliances easily accesses both the cozy breakfast nook & the formal dining room. The primary suite enjoys privacy, natural light, walk-in closet, en suite bathroom, and private access to the covered patio. Three sizable guest bedrooms share a full bathroom, & a wall of closets in the main hallway is sure to meet all your storage needs. The covered patio & large backyard offer ample space for gathering & playing games. Conveniently located in the heart of Bryan, this lovely home is just minutes from all your shopping, dining, education, & medical needs.
Location
State TX
County Brazos
Rooms
Bedroom Description En-Suite Bath,Walk-In Closet
Other Rooms Breakfast Room, Family Room, Formal Dining, Formal Living, Kitchen/Dining Combo, Utility Room in House
Master Bathroom Primary Bath: Tub/Shower Combo, Secondary Bath(s): Tub/Shower Combo, Vanity Area
Kitchen Pantry
Interior
Interior Features Drapes/Curtains/Window Cover, Fire/Smoke Alarm, Formal Entry/Foyer, Wired for Sound
Heating Central Gas
Cooling Central Electric
Flooring Carpet, Engineered Wood, Laminate, Tile
Fireplaces Number 1
Fireplaces Type Gas Connections, Wood Burning Fireplace
Exterior
Exterior Feature Back Yard Fenced, Covered Patio/Deck
Parking Features Detached Garage
Garage Spaces 2.0
Garage Description Auto Garage Door Opener, Single-Wide Driveway
Roof Type Composition
Street Surface Asphalt,Curbs,Gutters
Private Pool No
Building
Lot Description Subdivision Lot
Faces Northeast
Story 1
Foundation Slab
Lot Size Range 0 Up To 1/4 Acre
Sewer Public Sewer
Water Public Water
Structure Type Brick,Cement Board
New Construction No
Schools
Elementary Schools Johnson Elementary School (Bryan)
Middle Schools Stephen F. Austin Middle School
High Schools Bryan High School
School District 148 - Bryan
Others
Senior Community No
Restrictions Deed Restrictions
Tax ID 19225
Ownership Full Ownership
Energy Description Attic Vents,Ceiling Fans,Digital Program Thermostat
Acceptable Financing Cash Sale, Conventional, FHA, VA
Tax Rate 2.193011
Disclosures Exclusions, Sellers Disclosure
Listing Terms Cash Sale, Conventional, FHA, VA
Financing Cash Sale,Conventional,FHA,VA
Special Listing Condition Exclusions, Sellers Disclosure
Read Less Info
Want to know what your home might be worth? Contact us for a FREE valuation!

Our team is ready to help you sell your home for the highest possible price ASAP

Bought with Non-MLS
Learn More About LPT Realty







