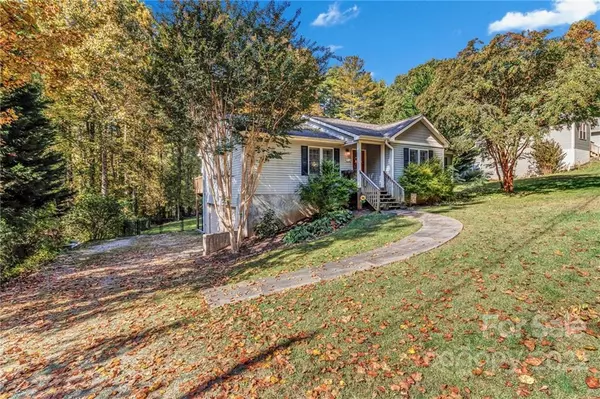$432,000
$450,000
4.0%For more information regarding the value of a property, please contact us for a free consultation.
3 Beds
3 Baths
2,273 SqFt
SOLD DATE : 12/08/2022
Key Details
Sold Price $432,000
Property Type Single Family Home
Sub Type Single Family Residence
Listing Status Sold
Purchase Type For Sale
Square Footage 2,273 sqft
Price per Sqft $190
Subdivision Newman Estates
MLS Listing ID 3910629
Sold Date 12/08/22
Style Traditional
Bedrooms 3
Full Baths 3
Abv Grd Liv Area 1,584
Year Built 2005
Lot Size 0.460 Acres
Acres 0.46
Property Description
Beautiful home in a country setting in fantastic Hendersonville. Only minutes to downtown Hendersonville but far enough away to have a yard and some space! This home has space for everyone! 3 bedrooms and 2 full baths on the main level with a large bonus room and full bathroom on the lower level; perfect for in-law suite, game room, guests, etc. Main level has an open floorplan with tons of cabinet space in the kitchen for storage. Sit on the back deck and enjoy coffee while admiring your flat yard! Rooms are all ample size with hardwood floors through the living area and tile in the kitchen. This home offers so much and will be sure to please!
Location
State NC
County Henderson
Zoning R2R
Rooms
Basement Basement, Partially Finished
Main Level Bedrooms 3
Interior
Interior Features Cathedral Ceiling(s), Open Floorplan
Heating Heat Pump
Cooling Heat Pump
Flooring Carpet, Tile, Wood
Fireplaces Type Bonus Room, Fire Pit, Propane
Fireplace true
Appliance Dishwasher, Electric Oven, Electric Range, Electric Water Heater, Microwave, Refrigerator
Exterior
Exterior Feature Fire Pit
Garage Spaces 2.0
Fence Fenced
Roof Type Shingle
Parking Type Basement, Driveway, Attached Garage
Garage true
Building
Lot Description Level
Sewer Septic Installed
Water Well
Architectural Style Traditional
Level or Stories One
Structure Type Vinyl
New Construction false
Schools
Elementary Schools Unspecified
Middle Schools Unspecified
High Schools Unspecified
Others
Restrictions No Representation
Acceptable Financing Cash, Conventional, FHA, VA Loan
Listing Terms Cash, Conventional, FHA, VA Loan
Special Listing Condition None
Read Less Info
Want to know what your home might be worth? Contact us for a FREE valuation!

Our team is ready to help you sell your home for the highest possible price ASAP
© 2024 Listings courtesy of Canopy MLS as distributed by MLS GRID. All Rights Reserved.
Bought with Georgiana MacKay • Blue Highlands Real Estate LLC

Find out why customers are choosing LPT Realty to meet their real estate needs






