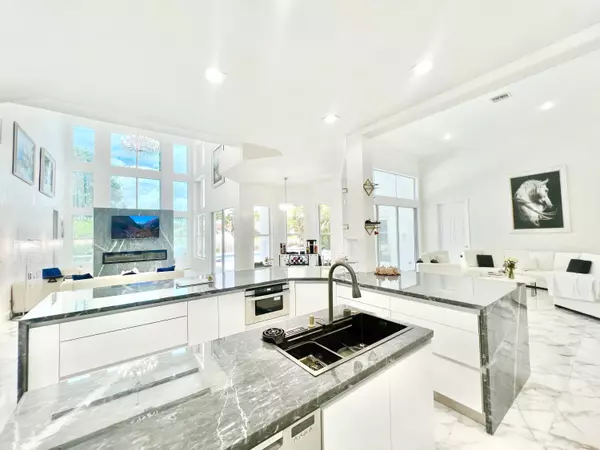5 Beds
4 Baths
4,450 SqFt
5 Beds
4 Baths
4,450 SqFt
Key Details
Property Type Single Family Home
Sub Type Single Family Detached
Listing Status Coming Soon
Purchase Type For Sale
Square Footage 4,450 sqft
Price per Sqft $381
Subdivision Isles At Wellington
MLS Listing ID RX-11053926
Style < 4 Floors,Traditional
Bedrooms 5
Full Baths 4
Construction Status Resale
HOA Fees $335/mo
HOA Y/N Yes
Leases Per Year 3
Year Built 2001
Annual Tax Amount $9,387
Tax Year 2022
Lot Size 10,189 Sqft
Property Description
Location
State FL
County Palm Beach
Community Isles At Wellington
Area 5520
Zoning PUD(ci
Rooms
Other Rooms Family, Laundry-Util/Closet, Media
Master Bath Bidet, Dual Sinks, Mstr Bdrm - Ground, Mstr Bdrm - Sitting, Separate Shower, Separate Tub, Whirlpool Spa
Interior
Interior Features Bar, Built-in Shelves, Closet Cabinets, Decorative Fireplace, Entry Lvl Lvng Area, Kitchen Island, Laundry Tub, Pantry, Volume Ceiling, Walk-in Closet
Heating Central, Electric
Cooling Central, Electric
Flooring Tile
Furnishings Furniture Negotiable,Unfurnished
Exterior
Exterior Feature Auto Sprinkler, Built-in Grill, Fence, Zoned Sprinkler
Parking Features 2+ Spaces, Garage - Attached
Garage Spaces 3.0
Pool Concrete, Equipment Included, Heated, Inground
Community Features Survey, Title Insurance, Gated Community
Utilities Available Cable, Electric, Public Sewer, Public Water
Amenities Available Basketball, Bike - Jog, Business Center, Cafe/Restaurant, Clubhouse, Fitness Center, Manager on Site, Playground, Pool, Sidewalks, Soccer Field, Tennis
Waterfront Description Lake
View Lake
Roof Type Concrete Tile
Present Use Survey,Title Insurance
Exposure East
Private Pool Yes
Building
Lot Description < 1/4 Acre, West of US-1
Story 2.00
Foundation CBS
Construction Status Resale
Schools
Elementary Schools Panther Run Elementary School
Middle Schools Polo Park Middle School
High Schools Wellington High School
Others
Pets Allowed Yes
HOA Fee Include Management Fees,Security
Senior Community No Hopa
Restrictions Lease OK,No Lease 1st Year
Security Features Gate - Manned,Wall
Acceptable Financing Cash, Conventional
Horse Property No
Membership Fee Required No
Listing Terms Cash, Conventional
Financing Cash,Conventional
Pets Allowed No Restrictions
Learn More About LPT Realty







