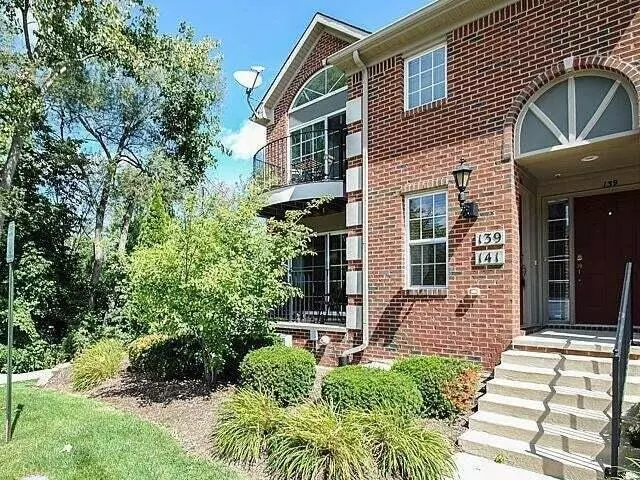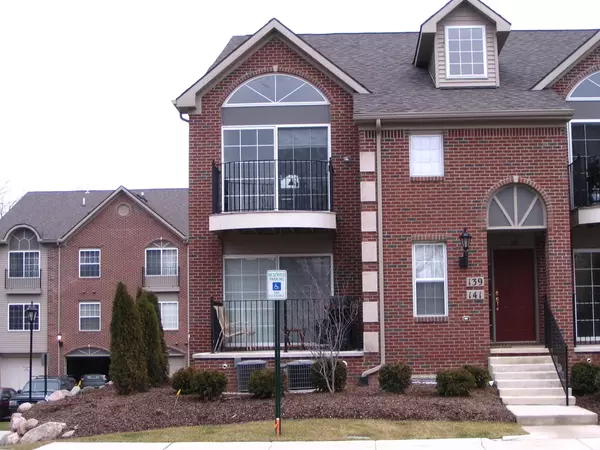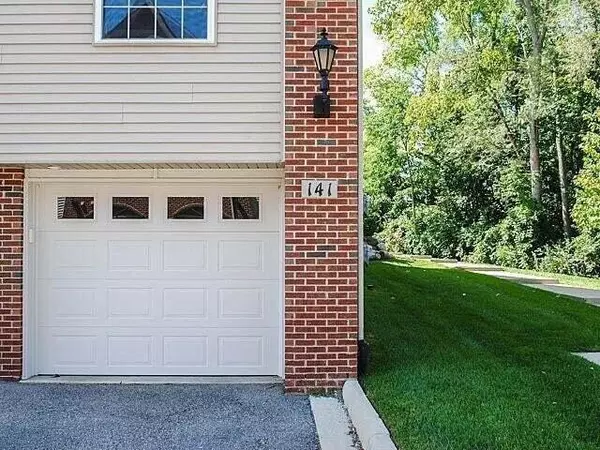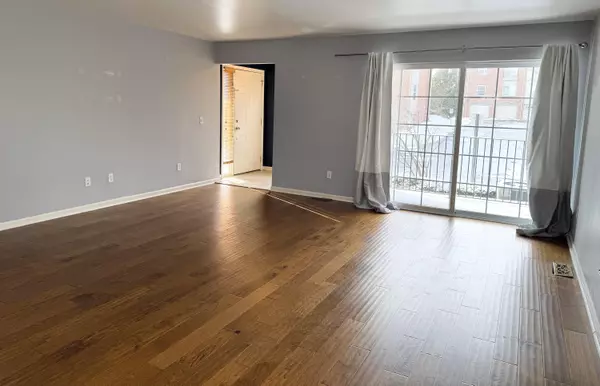2 Beds
3 Baths
1,250 SqFt
2 Beds
3 Baths
1,250 SqFt
Key Details
Property Type Condo
Sub Type Condominium
Listing Status Active
Purchase Type For Sale
Square Footage 1,250 sqft
Price per Sqft $304
Municipality Ann Arbor
MLS Listing ID 25001780
Style Townhouse
Bedrooms 2
Full Baths 2
Half Baths 1
HOA Fees $245/mo
HOA Y/N true
Year Built 2005
Annual Tax Amount $11,343
Tax Year 2024
Lot Dimensions N/A (condo)
Property Description
Location
State MI
County Washtenaw
Area Ann Arbor/Washtenaw - A
Direction Main Street south to Oakbrook, just north of Eisenhower.
Rooms
Basement Partial
Interior
Interior Features Ceiling Fan(s), Ceramic Floor, Garage Door Opener, Laminate Floor, Eat-in Kitchen
Heating Forced Air
Cooling Central Air
Fireplace false
Window Features Window Treatments
Appliance Washer, Refrigerator, Range, Oven, Microwave, Dryer, Disposal, Dishwasher
Laundry Main Level
Exterior
Exterior Feature Porch(es)
Parking Features Attached
Garage Spaces 1.0
Utilities Available Natural Gas Connected, Cable Connected, Storm Sewer
View Y/N No
Garage Yes
Building
Lot Description Sidewalk
Story 1
Sewer Public Sewer
Water Public
Architectural Style Townhouse
Structure Type Brick,Vinyl Siding
New Construction No
Schools
Elementary Schools Bach
Middle Schools Slauson
High Schools Pioneer
School District Ann Arbor
Others
HOA Fee Include Water,Trash,Snow Removal,Lawn/Yard Care
Tax ID 09-12-05-303-199
Acceptable Financing Cash, FHA, Conventional
Listing Terms Cash, FHA, Conventional
Learn More About LPT Realty







