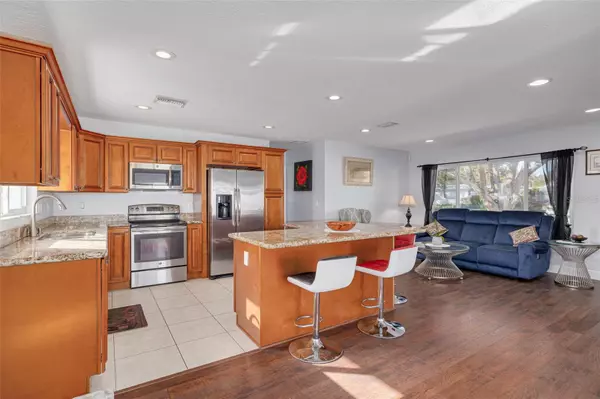2 Beds
2 Baths
1,789 SqFt
2 Beds
2 Baths
1,789 SqFt
Key Details
Property Type Single Family Home
Sub Type Single Family Residence
Listing Status Active
Purchase Type For Sale
Square Footage 1,789 sqft
Price per Sqft $321
Subdivision Belleair Manor Unit 1 & 2
MLS Listing ID TB8337537
Bedrooms 2
Full Baths 2
HOA Y/N No
Originating Board Stellar MLS
Year Built 1957
Annual Tax Amount $3,560
Lot Size 8,276 Sqft
Acres 0.19
Lot Dimensions 80x102
Property Description
The home boasts durable laminate wood flooring throughout all dry areas, with tile flooring in the kitchen and bathrooms for easy maintenance. The primary suite includes a private sitting area or office nook, ideal for working from home or unwinding in your own space. The second bedroom is a true in-law suite, complete with a kitchenette and a private entrance, offering endless possibilities for multi-generational living or short-term rental income.
Recent updates include a roof (2017), HVAC system (2020), windows (2021), plumbing (2016), electric panel (2014), and a leaf filter gutter system (2020). The vinyl fence (2019) provides privacy for the inground pool (2015) with a pool heater (2017). A 10-foot gate on the side of the property allows for boat or RV parking, a rare find in this area.
Conveniently located near public transportation, restaurants, and world-class beaches, this property offers both lifestyle and flexibility. Short-term rentals are permitted by the City of Largo, making this home a fantastic investment opportunity.
Don't miss out—schedule your private showing today and make this Largo gem your next home!
Location
State FL
County Pinellas
Community Belleair Manor Unit 1 & 2
Rooms
Other Rooms Bonus Room, Family Room, Formal Dining Room Separate, Formal Living Room Separate, Inside Utility, Interior In-Law Suite w/Private Entry
Interior
Interior Features Ceiling Fans(s), Eat-in Kitchen, Living Room/Dining Room Combo, Open Floorplan, Primary Bedroom Main Floor, Solid Surface Counters, Solid Wood Cabinets, Split Bedroom, Stone Counters, Thermostat, Walk-In Closet(s), Window Treatments
Heating Central
Cooling Central Air
Flooring Laminate, Tile
Furnishings Unfurnished
Fireplace false
Appliance Dishwasher, Disposal, Dryer, Electric Water Heater, Exhaust Fan, Microwave, Range, Refrigerator, Tankless Water Heater, Washer
Laundry Electric Dryer Hookup, Inside, Laundry Room, Washer Hookup
Exterior
Exterior Feature Irrigation System, Rain Gutters, Storage
Parking Features Boat, Circular Driveway, Driveway, Open, Parking Pad, RV Parking
Fence Vinyl
Pool Gunite, Heated, In Ground, Lighting, Screen Enclosure
Utilities Available Public
View City
Roof Type Shingle
Porch Front Porch, Patio, Screened
Garage false
Private Pool Yes
Building
Lot Description City Limits, Landscaped, Level, Near Public Transit, Paved
Story 1
Entry Level One
Foundation Slab
Lot Size Range 0 to less than 1/4
Sewer Public Sewer
Water Public
Architectural Style Ranch
Structure Type Block,Stucco
New Construction false
Others
Pets Allowed Cats OK, Dogs OK, Yes
Senior Community No
Pet Size Extra Large (101+ Lbs.)
Ownership Fee Simple
Acceptable Financing Cash, Conventional
Listing Terms Cash, Conventional
Num of Pet 10+
Special Listing Condition None

Learn More About LPT Realty







