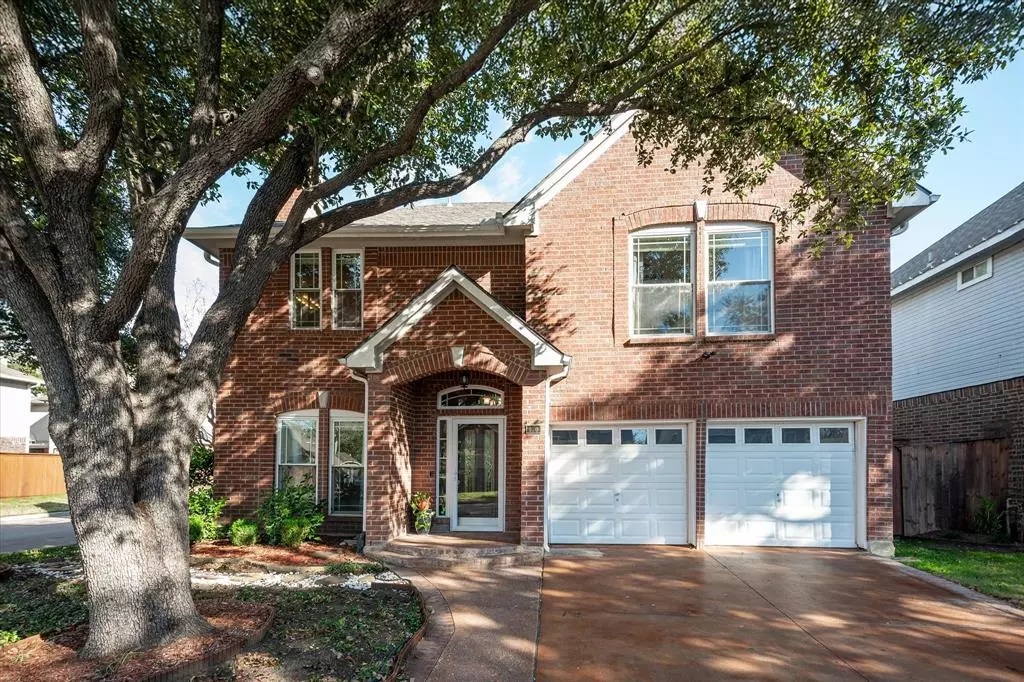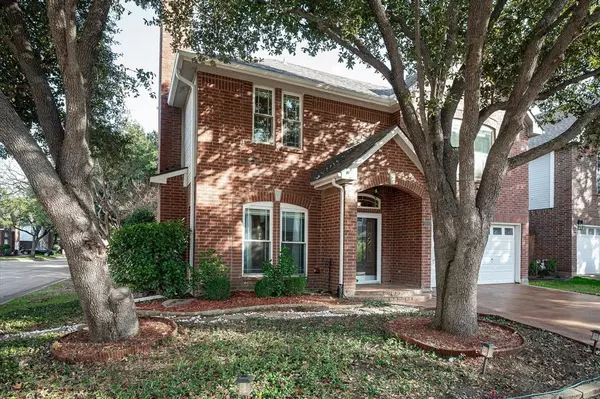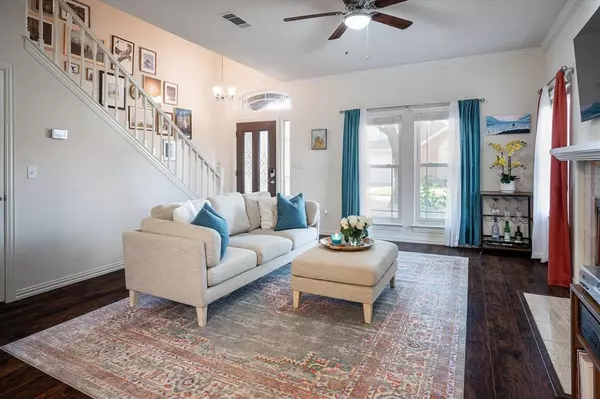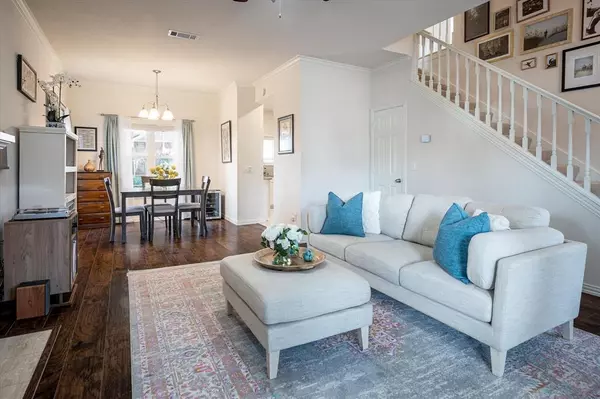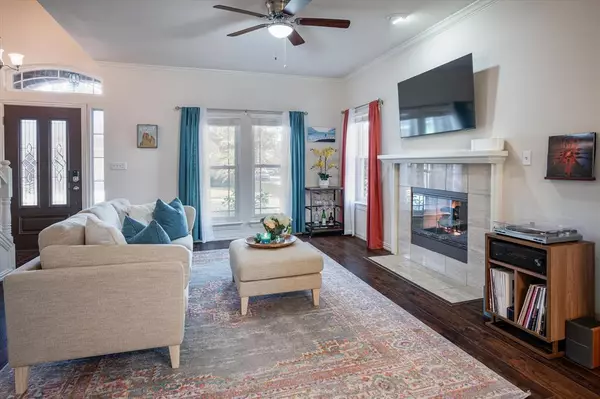3 Beds
3 Baths
1,648 SqFt
3 Beds
3 Baths
1,648 SqFt
Key Details
Property Type Single Family Home
Sub Type Single Family Residence
Listing Status Active
Purchase Type For Sale
Square Footage 1,648 sqft
Price per Sqft $263
Subdivision Valley Ranch Ph 3A Sec 10 Tr 09
MLS Listing ID 20810135
Style Traditional
Bedrooms 3
Full Baths 2
Half Baths 1
HOA Fees $1,150/ann
HOA Y/N Mandatory
Year Built 1990
Annual Tax Amount $9,089
Lot Size 6,359 Sqft
Acres 0.146
Property Description
Location
State TX
County Dallas
Community Community Sprinkler, Curbs
Direction From Beltline Rd & MacArthur: South on MacArthur, Left on E. Valley Ranch, Right on Saddlehorn, Right on Moonlight Way, Left on Evening Star. From 190 George Bush: West on Sandy Lake Rd., Left on MacArthur, Left on E. Valley Ranch, Right on Saddlehorn, Right on Moonlight Way, Leftt on Evening Star.
Rooms
Dining Room 2
Interior
Interior Features Built-in Features, Cable TV Available, Chandelier, Decorative Lighting, Double Vanity, Granite Counters, High Speed Internet Available, Open Floorplan, Other, Pantry, Vaulted Ceiling(s), Walk-In Closet(s)
Heating Central, Fireplace(s), Natural Gas
Cooling Ceiling Fan(s), Central Air, Electric
Flooring Carpet, Ceramic Tile, Laminate
Fireplaces Number 1
Fireplaces Type Gas, Gas Logs, Gas Starter, Glass Doors, Living Room
Appliance Dishwasher, Disposal, Dryer, Electric Cooktop, Electric Oven, Gas Water Heater, Microwave, Convection Oven, Refrigerator, Tankless Water Heater, Washer, Water Filter, Water Purifier
Heat Source Central, Fireplace(s), Natural Gas
Laundry Electric Dryer Hookup, Utility Room, Full Size W/D Area, Washer Hookup
Exterior
Exterior Feature Covered Patio/Porch, Rain Gutters, Lighting, Storage
Garage Spaces 2.0
Fence Back Yard, Gate, Privacy, Wood
Community Features Community Sprinkler, Curbs
Utilities Available Cable Available, City Sewer, City Water, Community Mailbox, Electricity Available, Individual Gas Meter, Individual Water Meter, Natural Gas Available, Sewer Available, Sidewalk, Underground Utilities
Roof Type Composition
Total Parking Spaces 2
Garage Yes
Building
Lot Description Corner Lot, Cul-De-Sac, Few Trees, Landscaped, Sprinkler System, Subdivision
Story Two
Foundation Slab
Level or Stories Two
Structure Type Brick
Schools
Elementary Schools Landry
Middle Schools Bush
High Schools Ranchview
School District Carrollton-Farmers Branch Isd
Others
Restrictions Architectural
Ownership see tax
Acceptable Financing Cash, Conventional, FHA, VA Loan
Listing Terms Cash, Conventional, FHA, VA Loan

Learn More About LPT Realty


