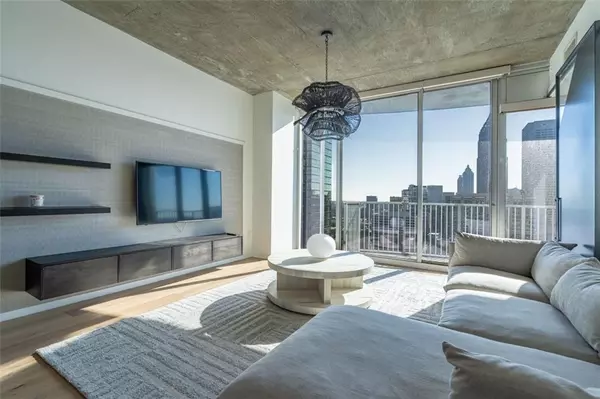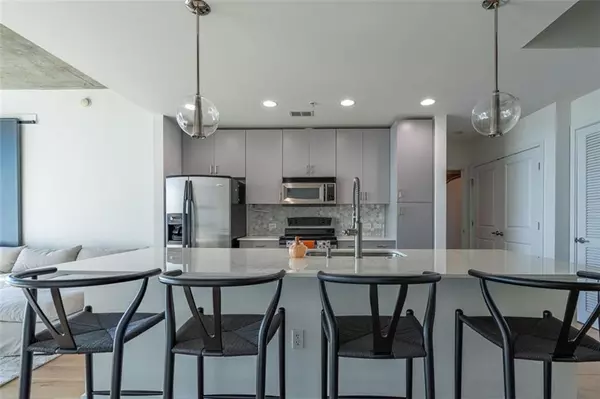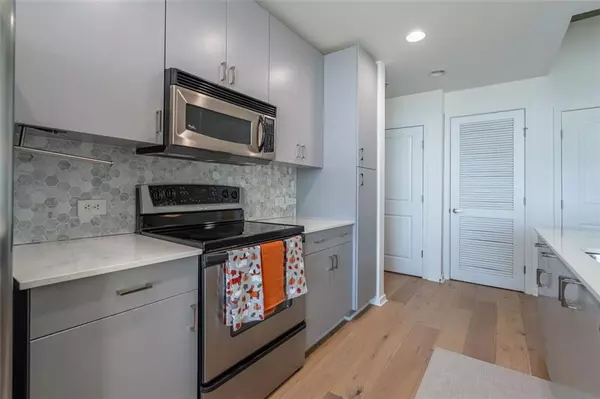1 Bed
1 Bath
877 SqFt
1 Bed
1 Bath
877 SqFt
Key Details
Property Type Condo
Sub Type Condominium
Listing Status Active
Purchase Type For Sale
Square Footage 877 sqft
Price per Sqft $438
Subdivision Spire
MLS Listing ID 7506444
Style Contemporary,High Rise (6 or more stories)
Bedrooms 1
Full Baths 1
Construction Status Updated/Remodeled
HOA Fees $577
HOA Y/N Yes
Originating Board First Multiple Listing Service
Year Built 2005
Annual Tax Amount $5,902
Tax Year 2023
Lot Size 0.410 Acres
Acres 0.41
Property Description
More of the recent updates found in 2104: new luxury hardwood flooring, renovated kitchen (with Dekton countertops, undermount sink, goose neck faucet, honeycomb tiled backsplash, clear globe pendant lights), two very organically stylish chandeliers (one in the living room and one in the bedroom), a custom-made barn door and a new closet buildout adjacent to the the front door. Also the HVAC was replaced in 2021! The washer/dryer remain along with the new high-end furnishings that includes shelving, rugs, table lamps, mounted flat-screen, sofa and bedroom suite. List of all furnishings can be provided upon request. Last but not least the assigned parking space for 2104 is the last of a row that ends with several feet of free space on its left allowing you to get in and out with ease.
Location
State GA
County Fulton
Lake Name None
Rooms
Bedroom Description Master on Main
Other Rooms None
Basement None
Main Level Bedrooms 1
Dining Room Open Concept
Interior
Interior Features Recessed Lighting, High Speed Internet
Heating Electric, Forced Air, Heat Pump
Cooling Central Air, Electric, Heat Pump
Flooring Sustainable, Tile
Fireplaces Type None
Window Features Window Treatments,Double Pane Windows,Aluminum Frames
Appliance Dishwasher, Dryer, Disposal, Electric Range, Electric Water Heater, Refrigerator, Microwave, Self Cleaning Oven, Washer
Laundry In Hall
Exterior
Exterior Feature Balcony
Parking Features Assigned, Covered, Garage, See Remarks
Garage Spaces 1.0
Fence None
Pool In Ground
Community Features Barbecue, Concierge, Meeting Room, Catering Kitchen, Homeowners Assoc, Public Transportation, Fitness Center, Pool, Restaurant, Sidewalks, Near Public Transport, Near Shopping
Utilities Available Cable Available, Electricity Available, Water Available, Sewer Available, Underground Utilities
Waterfront Description None
View City
Roof Type Tar/Gravel,Concrete
Street Surface Asphalt
Accessibility Accessible Bedroom
Handicap Access Accessible Bedroom
Porch Terrace
Total Parking Spaces 1
Private Pool false
Building
Lot Description Level, Zero Lot Line
Story One
Foundation Concrete Perimeter, Pillar/Post/Pier
Sewer Public Sewer
Water Public
Architectural Style Contemporary, High Rise (6 or more stories)
Level or Stories One
Structure Type Concrete,Metal Siding
New Construction No
Construction Status Updated/Remodeled
Schools
Elementary Schools Springdale Park
Middle Schools David T Howard
High Schools Midtown
Others
HOA Fee Include Maintenance Structure,Trash,Internet,Maintenance Grounds,Reserve Fund,Sewer,Swim,Receptionist,Insurance
Senior Community no
Restrictions true
Tax ID 14 004900014997
Ownership Condominium
Acceptable Financing Cash, Conventional, 1031 Exchange
Listing Terms Cash, Conventional, 1031 Exchange
Financing no
Special Listing Condition None

Learn More About LPT Realty







