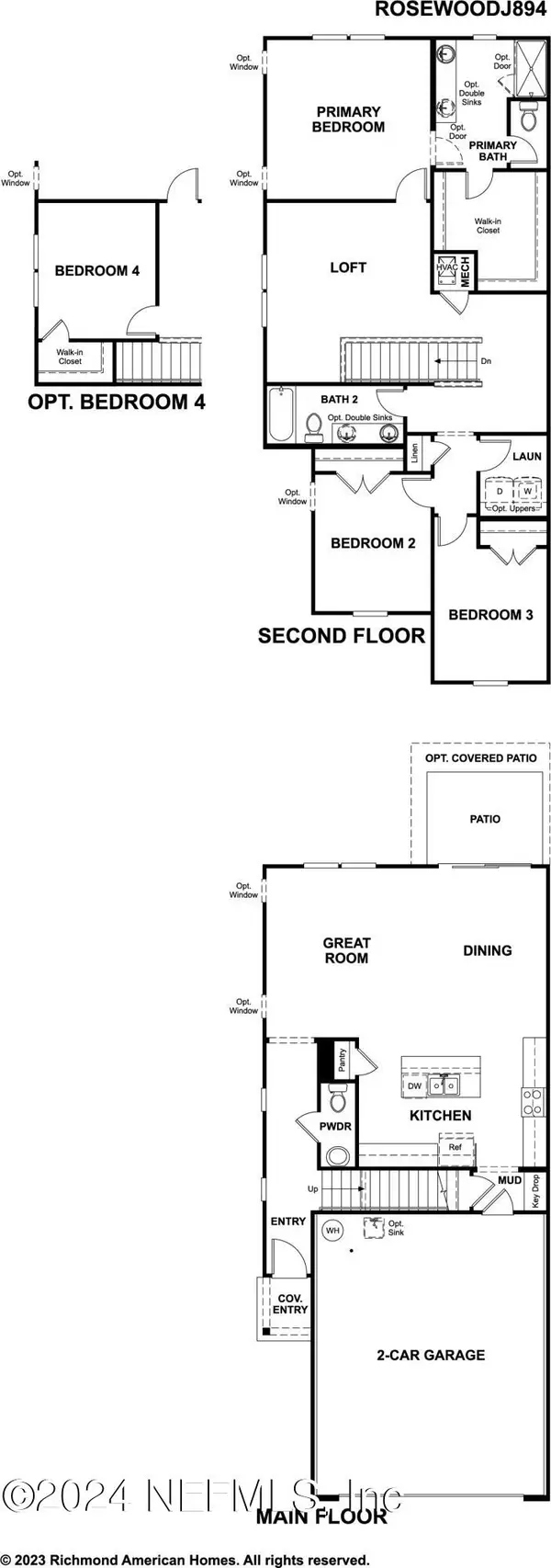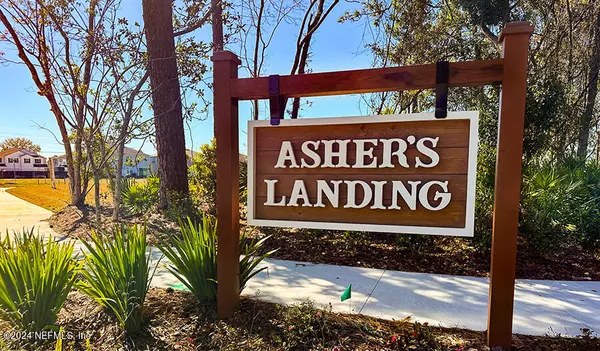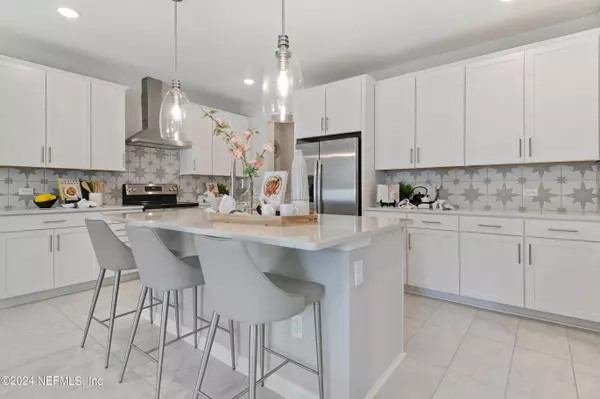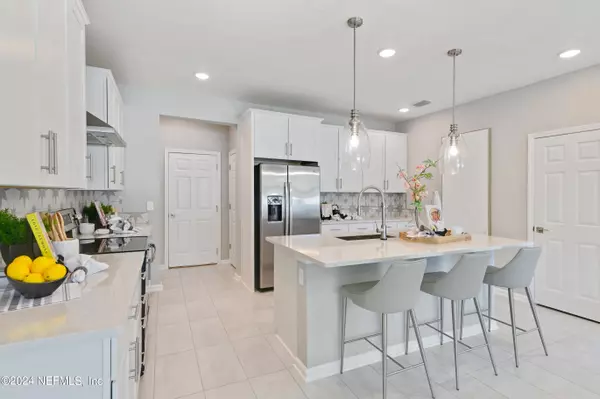3 Beds
3 Baths
1,970 SqFt
3 Beds
3 Baths
1,970 SqFt
Key Details
Property Type Townhouse
Sub Type Townhouse
Listing Status Active
Purchase Type For Sale
Square Footage 1,970 sqft
Price per Sqft $153
Subdivision Ashers Landing
MLS Listing ID 2063525
Bedrooms 3
Full Baths 2
Half Baths 1
Construction Status Under Construction
HOA Fees $170/mo
HOA Y/N Yes
Originating Board realMLS (Northeast Florida Multiple Listing Service)
Year Built 2025
Annual Tax Amount $893
Lot Size 4,356 Sqft
Acres 0.1
Property Description
Location
State FL
County Duval
Community Ashers Landing
Area 063-Jacksonville Heights/Oak Hill/English Estates
Direction Take exit 12 from I-295 S to Collins Rd. Keep right at the fork and merge onto Collins Rd. Use any lane to turn left onto Collins Rd. Turn right onto Rampart rd. Turn left onto Morse Ave.
Interior
Interior Features Kitchen Island, Open Floorplan, Pantry, Primary Bathroom - Shower No Tub, Split Bedrooms, Walk-In Closet(s), Other
Heating Central
Cooling Central Air
Flooring Carpet, Tile
Fireplaces Type Other
Fireplace Yes
Laundry In Unit
Exterior
Parking Features Attached, Garage
Garage Spaces 2.0
Utilities Available Cable Available, Electricity Available, Sewer Available, Water Available
Amenities Available Playground
Roof Type Shingle
Porch Patio
Total Parking Spaces 2
Garage Yes
Private Pool No
Building
Lot Description Sprinklers In Front, Sprinklers In Rear
Faces East
Sewer Public Sewer
Water Public
Structure Type Composition Siding,Frame,Vinyl Siding
New Construction Yes
Construction Status Under Construction
Others
HOA Name ALSOP
Senior Community No
Tax ID 0158050165
Security Features Smoke Detector(s)
Acceptable Financing Cash, Conventional, FHA, VA Loan
Listing Terms Cash, Conventional, FHA, VA Loan
Learn More About LPT Realty







