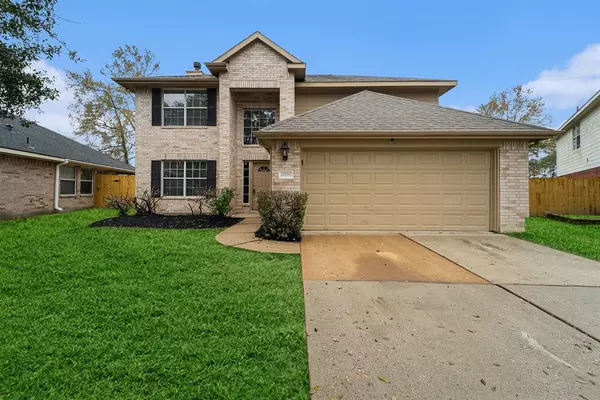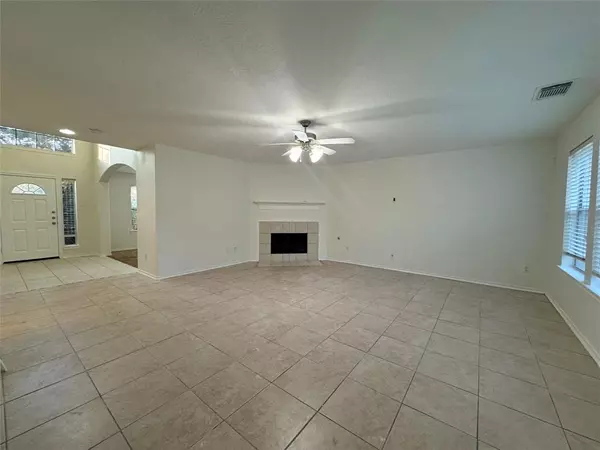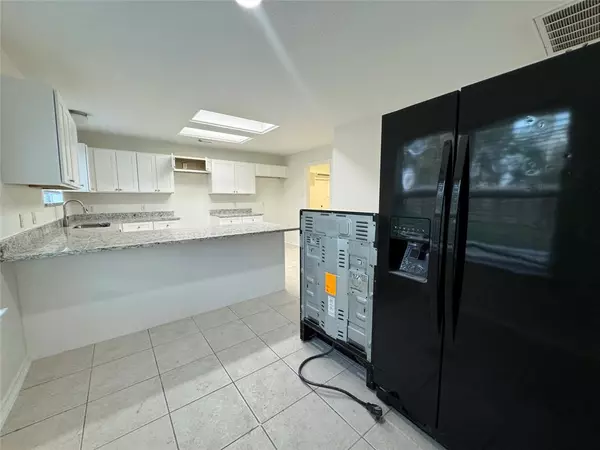4 Beds
2.1 Baths
2,485 SqFt
4 Beds
2.1 Baths
2,485 SqFt
Key Details
Property Type Single Family Home
Listing Status Active
Purchase Type For Sale
Square Footage 2,485 sqft
Price per Sqft $128
Subdivision Atasca Woods
MLS Listing ID 89152882
Style Traditional
Bedrooms 4
Full Baths 2
Half Baths 1
HOA Fees $535/ann
HOA Y/N 1
Year Built 2006
Annual Tax Amount $6,452
Tax Year 2023
Lot Size 6,623 Sqft
Acres 0.152
Property Description
As you move toward the back of the home, you'll find an open-concept living area that seamlessly connects the family room, dining room, and kitchen. The family room is centered around a cozy gas-burning fireplace. The kitchen boasts updated cabinetry and elegant granite countertops. A convenient laundry room is located off the garage on the first floor.
All bedrooms, including the primary suite, are located on the second floor. The home features a combination of tile and carpeting throughout, offering both comfort and style.
Location
State TX
County Harris
Area Atascocita South
Rooms
Bedroom Description All Bedrooms Up
Other Rooms Breakfast Room, Family Room, Formal Dining, Formal Living, Living Area - 1st Floor, Utility Room in House
Interior
Heating Central Electric
Cooling Central Electric
Flooring Carpet, Tile, Vinyl
Fireplaces Number 1
Fireplaces Type Gaslog Fireplace
Exterior
Exterior Feature Back Yard, Back Yard Fenced
Parking Features Attached Garage
Garage Spaces 2.0
Roof Type Composition
Private Pool No
Building
Lot Description Cul-De-Sac
Dwelling Type Free Standing
Story 2
Foundation Slab
Lot Size Range 0 Up To 1/4 Acre
Water Water District
Structure Type Brick
New Construction No
Schools
Elementary Schools Timbers Elementary School
Middle Schools Atascocita Middle School
High Schools Atascocita High School
School District 29 - Humble
Others
Senior Community No
Restrictions Deed Restrictions
Tax ID 124-978-004-0007
Ownership Full Ownership
Tax Rate 2.0802
Disclosures Mud, Sellers Disclosure
Special Listing Condition Mud, Sellers Disclosure

Learn More About LPT Realty







