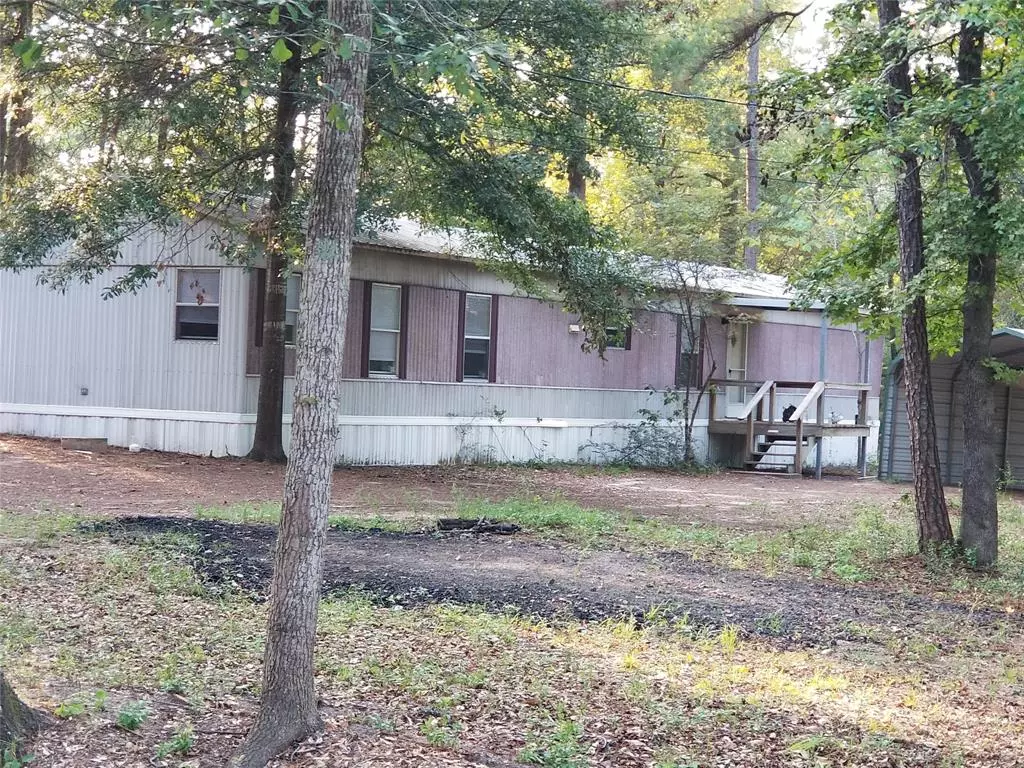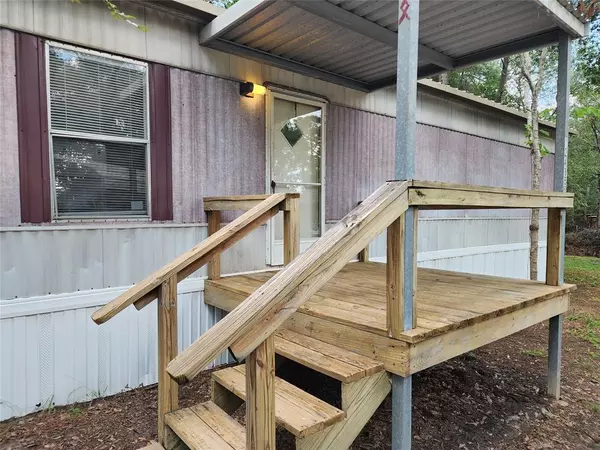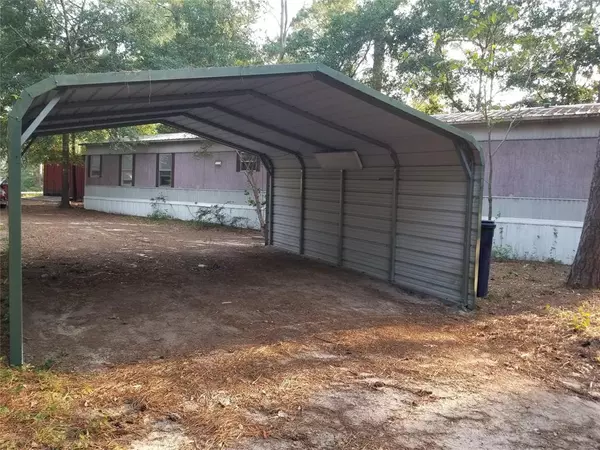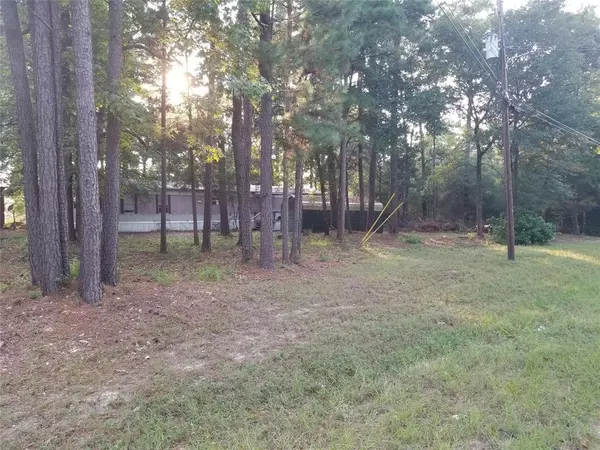3 Beds
2 Baths
1,216 SqFt
3 Beds
2 Baths
1,216 SqFt
Key Details
Property Type Single Family Home
Sub Type Single Family Detached
Listing Status Pending
Purchase Type For Rent
Square Footage 1,216 sqft
Subdivision Royal Forest 02
MLS Listing ID 55110542
Style Other Style
Bedrooms 3
Full Baths 2
Rental Info Long Term,One Year
Year Built 1996
Available Date 2025-01-06
Lot Size 0.436 Acres
Acres 0.646
Property Description
* 3 lots that are a park like setting that backs up to big ranch behind the property. Totally renovated with recent laminate and lock together vinyl floors, recent toilets. Most rooms are taped and floated. New light fixtures. Ceiling fans in all bedrooms, living room and kitchen. Ceramic cooktop. Wooded lot. Tenant has use of spring fed lake. carport a few steps from the front door. Back deck overlooks a big tract of farm land. Willis schools but close to town. Tenants get access to soring fed private lake.
LOTS of storage/workshop and garage space and a carport next to the front door
qualifications. 650 or better credit score. No felonies, evictions or broken leases. Gross income 3 to 4 times rent. No aggressive breed dogs.
Location
State TX
County Montgomery
Area Willis Area
Rooms
Bedroom Description 2 Bedrooms Down,All Bedrooms Down,Primary Bed - 1st Floor
Other Rooms Living Area - 1st Floor
Den/Bedroom Plus 3
Interior
Interior Features High Ceiling
Heating Central Electric
Cooling Central Electric
Flooring Laminate, Vinyl
Exterior
Exterior Feature Back Yard Fenced
Parking Features Detached Garage
Garage Spaces 2.0
Carport Spaces 1
Utilities Available None Provided
Private Pool No
Building
Lot Description Corner, Wooded
Faces North
Story 1
Water Aerobic, Public Water
New Construction No
Schools
Elementary Schools Edward B. Cannan Elementary School
Middle Schools Lynn Lucas Middle School
High Schools Willis High School
School District 56 - Willis
Others
Pets Allowed Case By Case Basis
Senior Community No
Restrictions Deed Restrictions
Tax ID 8470-02-59500
Energy Description Ceiling Fans,Digital Program Thermostat,Energy Star/CFL/LED Lights
Disclosures Owner/Agent
Special Listing Condition Owner/Agent
Pets Allowed Case By Case Basis

Learn More About LPT Realty







