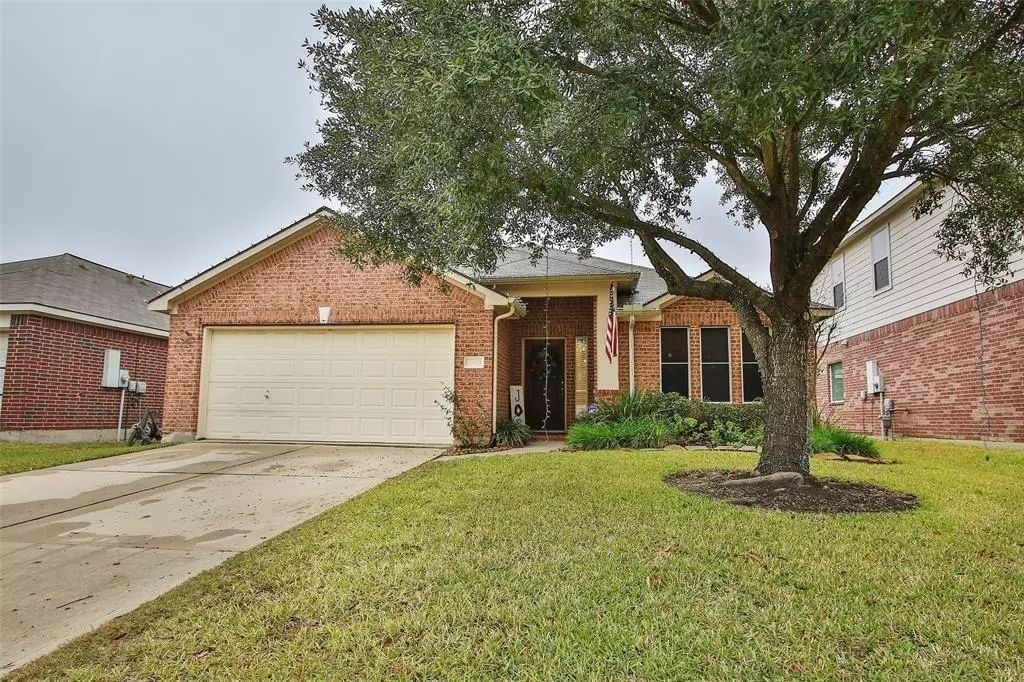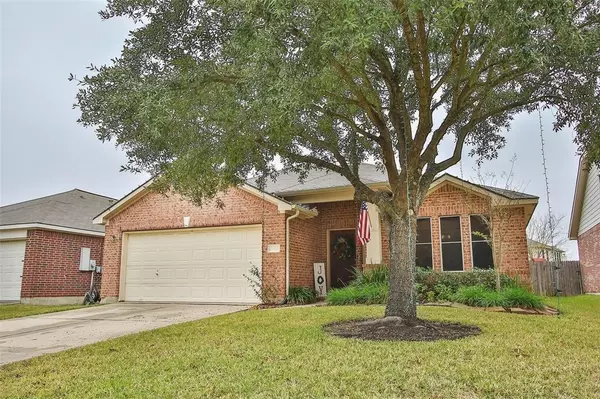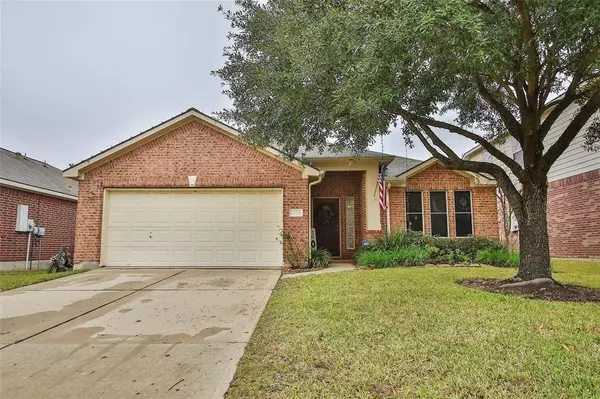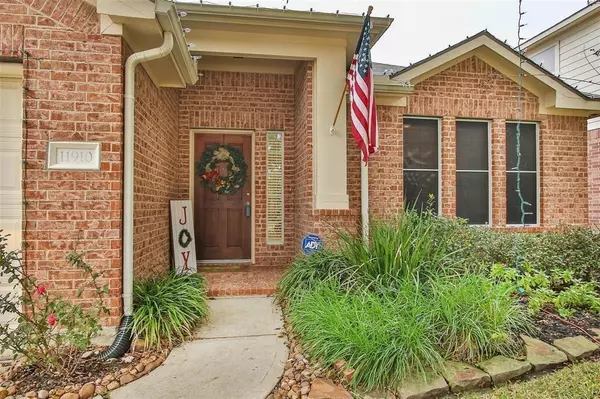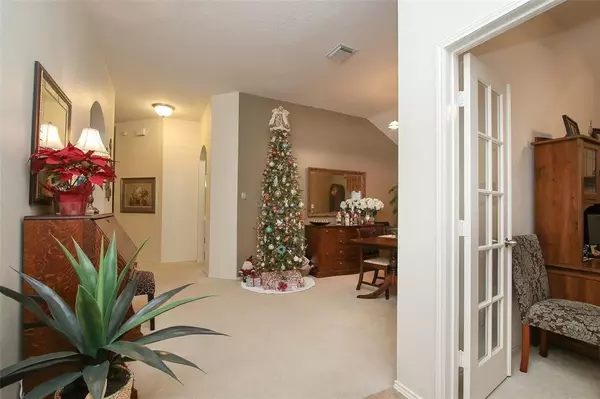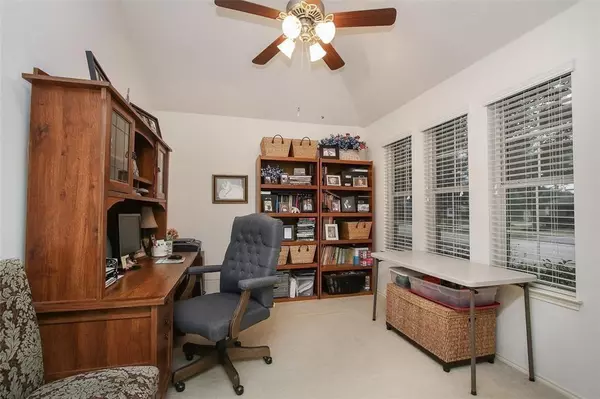3 Beds
2 Baths
1,896 SqFt
3 Beds
2 Baths
1,896 SqFt
Key Details
Property Type Single Family Home
Sub Type Single Family Detached
Listing Status Active
Purchase Type For Rent
Square Footage 1,896 sqft
Subdivision Willow Falls Sec 02
MLS Listing ID 83256166
Style Traditional
Bedrooms 3
Full Baths 2
Rental Info Long Term
Year Built 2005
Available Date 2022-11-22
Lot Size 5,250 Sqft
Acres 0.1205
Property Description
Solar screens on front windows. Roof replaced April 2015. Toilets have been replaced. Never flooded.
Super easy access to Hwy 249 , Grand Parkway 99 and shopping centers
Location
State TX
County Harris
Area Spring/Klein/Tomball
Rooms
Bedroom Description 1 Bedroom Down - Not Primary BR,2 Bedrooms Down,All Bedrooms Down,Primary Bed - 1st Floor,Walk-In Closet
Other Rooms 1 Living Area, Breakfast Room, Den, Family Room, Formal Dining, Home Office/Study, Kitchen/Dining Combo, Living Area - 1st Floor
Master Bathroom Primary Bath: Separate Shower
Den/Bedroom Plus 4
Kitchen Island w/o Cooktop, Kitchen open to Family Room, Pantry, Walk-in Pantry
Interior
Interior Features Alarm System - Owned, Brick Walls, Fire/Smoke Alarm, Interior Storage Closet, Washer Included, Window Coverings
Heating Central Gas
Cooling Central Electric
Flooring Tile, Vinyl, Vinyl Plank
Fireplaces Number 1
Fireplaces Type Gaslog Fireplace
Appliance Dryer Included, Washer Included
Exterior
Exterior Feature Back Yard, Back Yard Fenced, Fenced
Parking Features Attached Garage
Garage Spaces 2.0
Street Surface Concrete
Private Pool No
Building
Lot Description Subdivision Lot
Faces South
Story 1
Water Water District
New Construction No
Schools
Elementary Schools Frank Elementary School
Middle Schools Ulrich Intermediate School
High Schools Klein Cain High School
School District 32 - Klein
Others
Pets Allowed Case By Case Basis
Senior Community No
Restrictions Deed Restrictions
Tax ID 124-697-004-0046
Energy Description Ceiling Fans,Digital Program Thermostat
Disclosures Sellers Disclosure
Special Listing Condition Sellers Disclosure
Pets Allowed Case By Case Basis

Learn More About LPT Realty


