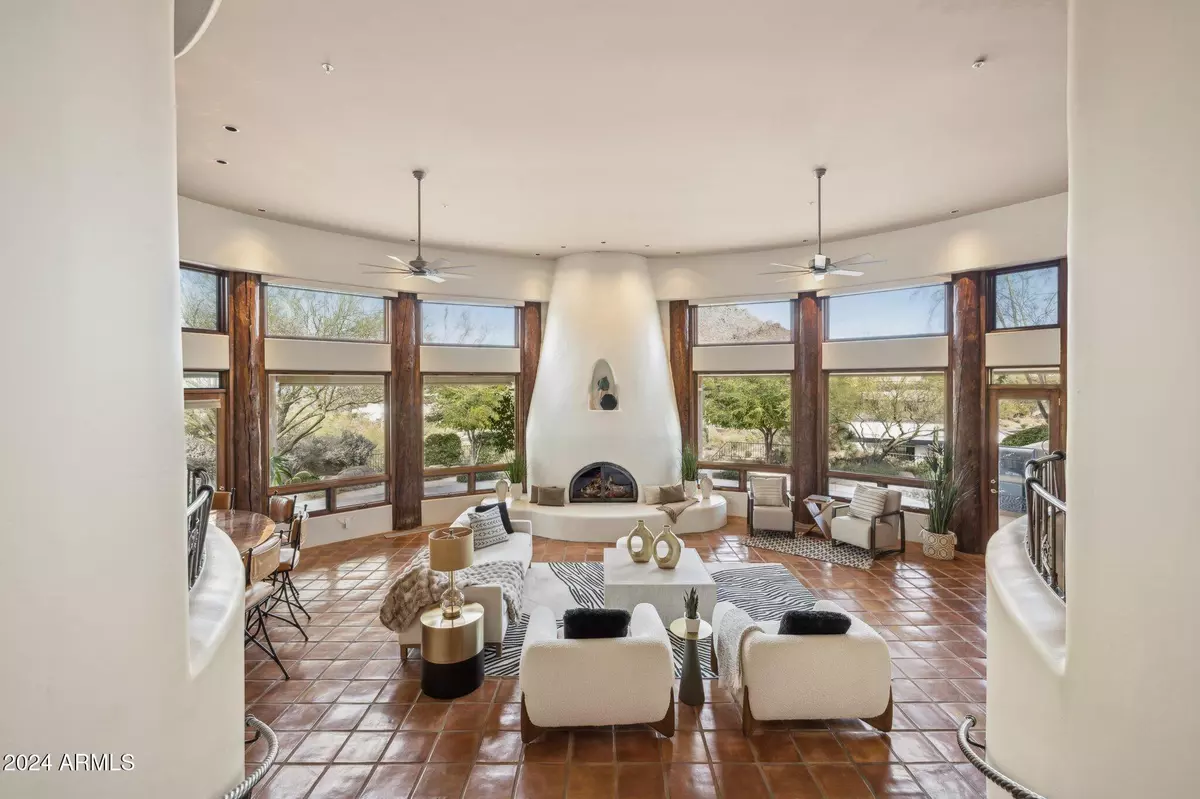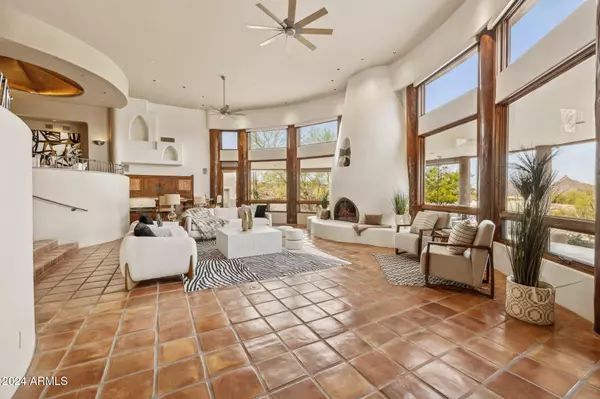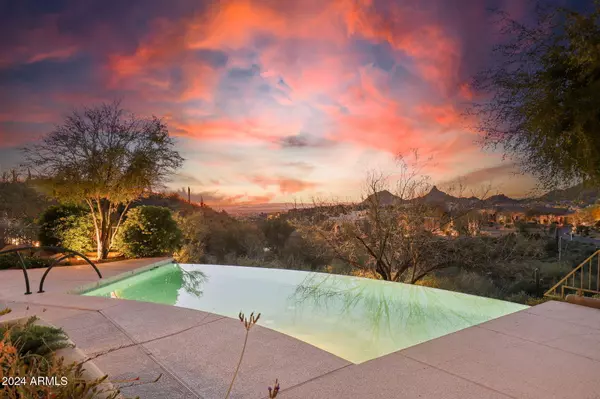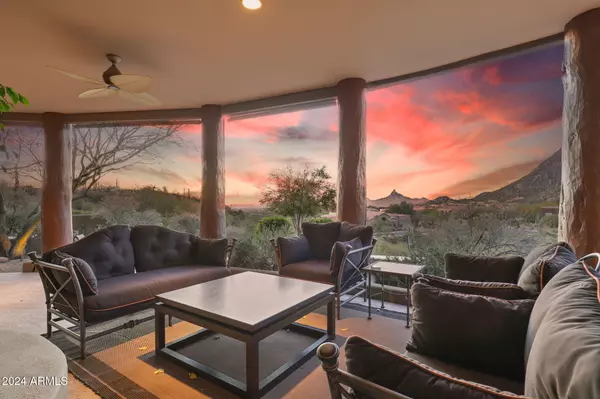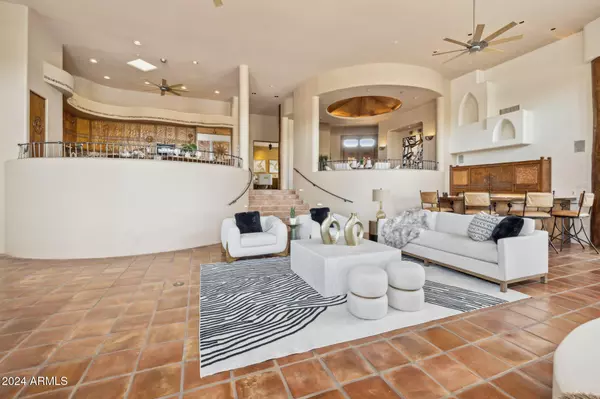3 Beds
3.5 Baths
4,097 SqFt
3 Beds
3.5 Baths
4,097 SqFt
Key Details
Property Type Single Family Home
Sub Type Single Family - Detached
Listing Status Active
Purchase Type For Sale
Square Footage 4,097 sqft
Price per Sqft $488
Subdivision Troon Ridge Estates 4
MLS Listing ID 6800422
Style Territorial/Santa Fe
Bedrooms 3
HOA Fees $600/ann
HOA Y/N Yes
Originating Board Arizona Regional Multiple Listing Service (ARMLS)
Year Built 1992
Annual Tax Amount $5,647
Tax Year 2023
Lot Size 2.055 Acres
Acres 2.06
Property Description
Every living area is designed to revel in breathtaking views of Troon Mountain, Pinnacle Peak, and the McDowell Mountains. Large windows and private patios frame the scenery, while the estate's 2-acre double lot (1.41 Main Estate + .64 Vacant Lot) ensures uninterrupted privacy and serenity. Included with the sale is Parcel #217-02-851.
A backyard oasis provides awe-inspiring views, an infinity-edge pool, expansive covered patios, an additional fireplace, and plenty of seating areas for relaxing or hosting guests. Enjoy endless recreation with hiking trails, world-class golf courses, horseback riding; nearby venues WestWorld of Scottsdale; shopping and dining destinations and so much more!
Location
State AZ
County Maricopa
Community Troon Ridge Estates 4
Direction From Alma School Rd, continue east on Happy Valley Rd, right onto 112th Pl through the gate, right onto Troon Vista Drive.
Rooms
Other Rooms Great Room
Den/Bedroom Plus 4
Separate Den/Office Y
Interior
Interior Features Eat-in Kitchen, Central Vacuum, Soft Water Loop, Vaulted Ceiling(s), Wet Bar, Kitchen Island, Pantry, Double Vanity, Full Bth Master Bdrm, Separate Shwr & Tub, Tub with Jets, High Speed Internet, Granite Counters
Heating Electric
Cooling Ceiling Fan(s), Refrigeration
Flooring Carpet, Tile
Fireplaces Type 3+ Fireplace, Exterior Fireplace, Family Room, Master Bedroom
Fireplace Yes
Window Features Sunscreen(s),Dual Pane
SPA None
Exterior
Exterior Feature Balcony, Circular Drive, Covered Patio(s), Patio, Private Yard, Built-in Barbecue
Parking Features Attch'd Gar Cabinets, Dir Entry frm Garage, Electric Door Opener, Extnded Lngth Garage
Garage Spaces 3.0
Garage Description 3.0
Fence Block
Pool Heated, Private
Community Features Gated Community
Utilities Available Propane
Amenities Available Management
View Mountain(s)
Roof Type Built-Up
Private Pool Yes
Building
Lot Description Desert Back, Desert Front, Auto Timer H2O Front, Auto Timer H2O Back
Story 1
Builder Name Custom
Sewer Public Sewer
Water City Water
Architectural Style Territorial/Santa Fe
Structure Type Balcony,Circular Drive,Covered Patio(s),Patio,Private Yard,Built-in Barbecue
New Construction No
Schools
Elementary Schools Desert Sun Academy
Middle Schools Sonoran Trails Middle School
High Schools Cactus Shadows High School
School District Cave Creek Unified District
Others
HOA Name Troon Ridge
HOA Fee Include Maintenance Grounds
Senior Community No
Tax ID 217-02-850
Ownership Fee Simple
Acceptable Financing Conventional, VA Loan
Horse Property N
Listing Terms Conventional, VA Loan

Copyright 2025 Arizona Regional Multiple Listing Service, Inc. All rights reserved.
Learn More About LPT Realty


