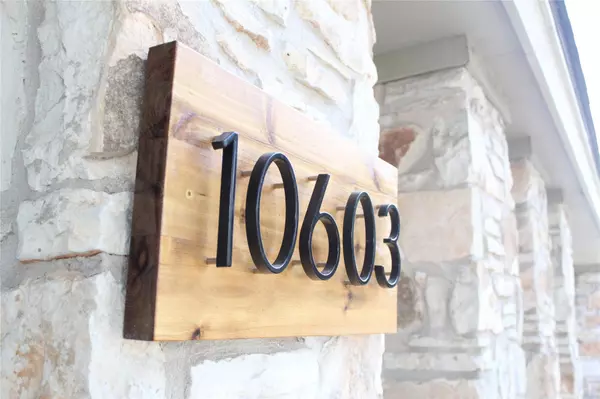3 Beds
2 Baths
1,951 SqFt
3 Beds
2 Baths
1,951 SqFt
Key Details
Property Type Single Family Home
Sub Type Single Family Residence
Listing Status Active
Purchase Type For Rent
Square Footage 1,951 sqft
Subdivision Woodland Village Anderson Mill Sec 03 Blk
MLS Listing ID 5707853
Style 1st Floor Entry
Bedrooms 3
Full Baths 2
HOA Y/N No
Originating Board actris
Year Built 1977
Lot Size 0.262 Acres
Acres 0.2623
Property Description
Beautifully Renovated Home with Exceptional Features:
Step into a home that combines stunning renovations with an inviting atmosphere. This thoughtfully updated property offers spacious living areas filled with natural light, making it perfect for relaxation and entertaining.
The home features two living rooms, two dining areas, and a completely renovated kitchen designed to impress. The expansive backyard includes a large patio, ideal for outdoor gatherings, and a freestanding workshop or studio that adds versatility to the space.
Nestled on a quiet street just one mile from 183, this home provides both convenience and tranquility. Flexible lease terms and a pet-friendly policy make it easy to settle in and make this house your home. A new high end washer, dryer and refrigerator are convenient additions to this amazing home.
Don't miss the opportunity to tour this incredible property—schedule your visit today!
Location
State TX
County Williamson
Rooms
Main Level Bedrooms 3
Interior
Interior Features Bookcases, Breakfast Bar, Built-in Features, Ceiling Fan(s), Beamed Ceilings, Cathedral Ceiling(s), Vaulted Ceiling(s), Granite Counters, Stone Counters, Tile Counters, Double Vanity, Electric Dryer Hookup, Eat-in Kitchen, Entrance Foyer, Multiple Dining Areas, Multiple Living Areas, No Interior Steps, Open Floorplan, Pantry, Primary Bedroom on Main, Recessed Lighting, Smart Thermostat, Walk-In Closet(s), Washer Hookup
Heating Central, Electric, Fireplace(s)
Cooling Ceiling Fan(s), Central Air
Flooring Wood
Fireplaces Number 1
Fireplaces Type Living Room, Stone, Wood Burning
Fireplace No
Appliance Dishwasher, Disposal, Electric Range, Microwave, Free-Standing Electric Oven, Free-Standing Electric Range, Refrigerator, Stainless Steel Appliance(s), Washer/Dryer, Electric Water Heater
Exterior
Exterior Feature Private Yard
Garage Spaces 2.0
Fence Back Yard, Fenced, Privacy, Wood
Pool None
Community Features BBQ Pit/Grill, Clubhouse, Curbs, Dog Park, Fitness Center, Park, Picnic Area, Planned Social Activities, Playground, Pool, Sidewalks, Sport Court(s)/Facility, Street Lights, Tennis Court(s), Trail(s)
Utilities Available Electricity Connected, Sewer Connected, Water Connected
Waterfront Description None
View None
Roof Type Composition
Porch Covered, Front Porch, Patio
Total Parking Spaces 4
Private Pool No
Building
Lot Description Back Yard, Curbs, Front Yard, Landscaped, Native Plants, Private, Trees-Large (Over 40 Ft), Many Trees
Faces Northeast
Foundation Slab
Sewer Public Sewer
Water Public
Level or Stories One
Structure Type Frame,Wood Siding,Stone,Stone Veneer
New Construction No
Schools
Elementary Schools Anderson Mill
Middle Schools Noel Grisham
High Schools Westwood
School District Round Rock Isd
Others
Pets Allowed Cats OK, Dogs OK, No Weight Limit, No Restrictions
Num of Pet 3
Pets Allowed Cats OK, Dogs OK, No Weight Limit, No Restrictions
Learn More About LPT Realty







