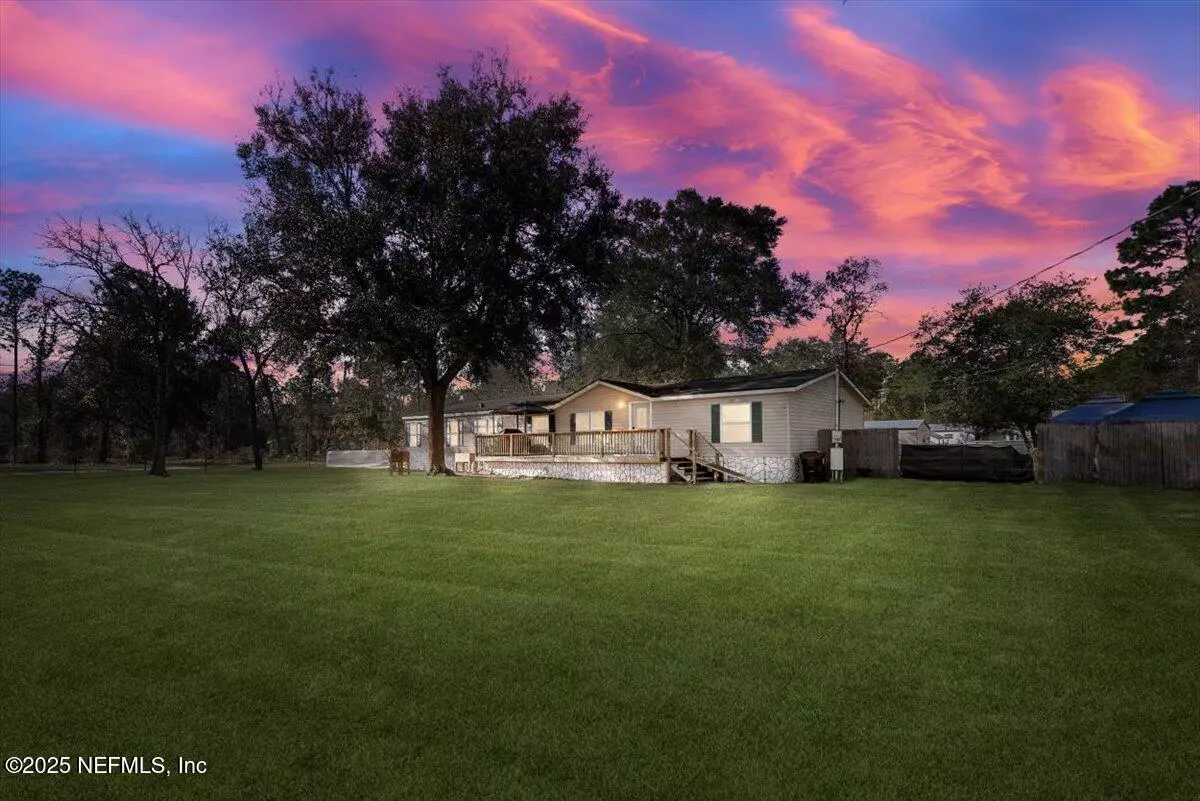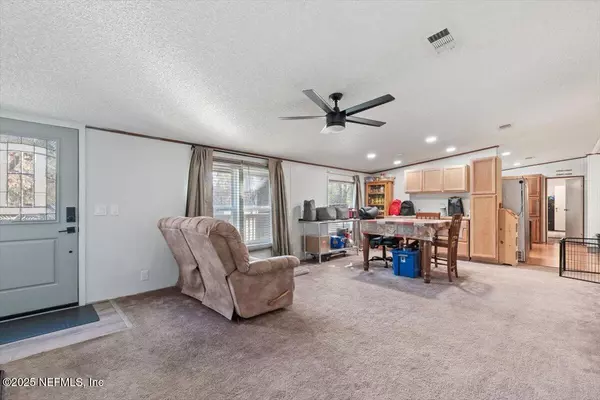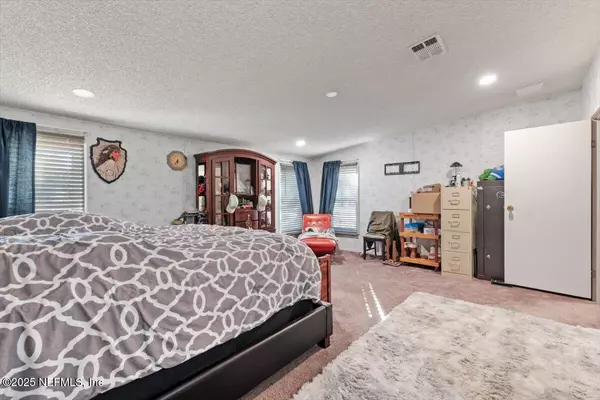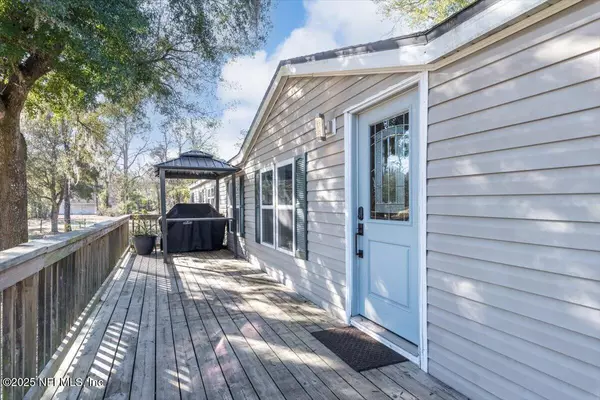4 Beds
3 Baths
2,356 SqFt
4 Beds
3 Baths
2,356 SqFt
Key Details
Property Type Manufactured Home
Sub Type Manufactured Home
Listing Status Active
Purchase Type For Sale
Square Footage 2,356 sqft
Price per Sqft $123
Subdivision Jacksonville South
MLS Listing ID 2062991
Bedrooms 4
Full Baths 2
Half Baths 1
HOA Y/N No
Originating Board realMLS (Northeast Florida Multiple Listing Service)
Year Built 1997
Annual Tax Amount $1,051
Lot Size 1.180 Acres
Acres 1.18
Property Description
Set on a fully fenced 1.14-acre lot, this property offers privacy and room to bring your family, friends, and toys—no HOA restrictions!
Recent updates include a 6-year-old roof, new exterior doors, new energy-efficient windows, new blinds, and a new HVAC system, ensuring a move-in-ready experience.
The home boasts a split floor plan, with the primary bedroom featuring a large walk-in closet, private office space, and plenty of room to unwind. The kitchen is equipped with solid surface countertops, combining style and functionality. One of the secondary bedrooms includes its own private bathroom, perfect for guests or multi-generational living.
The expansive yard is ideal for outdoor entertaining, gardening, or just relaxing in your peaceful surroundings. The property includes storage sheds that convey, a fully fenced lot, and a separately fenced backyard for added convenience.
Whether you dream of hosting gatherings or simply enjoying your own slice of freedom, this property delivers.
Don't miss out on this rare find! Schedule a showing today and see all this amazing home and property have to offer.
Location
State FL
County Clay
Community Jacksonville South
Area 145-Middleburg-Sw
Direction From 295 and Blanding Head south on FL-21 S/Blanding Boulevard: Continue for approximately 13 miles, passing through Middleburg. Turn right onto Alligator Boulevard: This turn is shortly after passing the intersection with County Road 218. Turn right onto Timothy Street: Proceed for about 0.2 miles; 4826 Timothy Street will be on your left.
Rooms
Other Rooms Shed(s)
Interior
Interior Features Ceiling Fan(s), Eat-in Kitchen, Kitchen Island, Primary Bathroom -Tub with Separate Shower, Walk-In Closet(s)
Heating Central
Cooling Central Air
Flooring Carpet, Vinyl
Laundry Electric Dryer Hookup, In Unit
Exterior
Parking Features Additional Parking, RV Access/Parking
Fence Back Yard, Full
Utilities Available Cable Connected, Electricity Connected, Sewer Connected, Water Connected
Roof Type Shingle
Porch Deck, Front Porch
Garage No
Private Pool No
Building
Lot Description Corner Lot
Sewer Septic Tank
Water Private, Well
Structure Type Vinyl Siding
New Construction No
Others
Senior Community No
Tax ID 16052400595546400
Security Features Smoke Detector(s)
Acceptable Financing Cash, Conventional, FHA, VA Loan
Listing Terms Cash, Conventional, FHA, VA Loan
Learn More About LPT Realty







