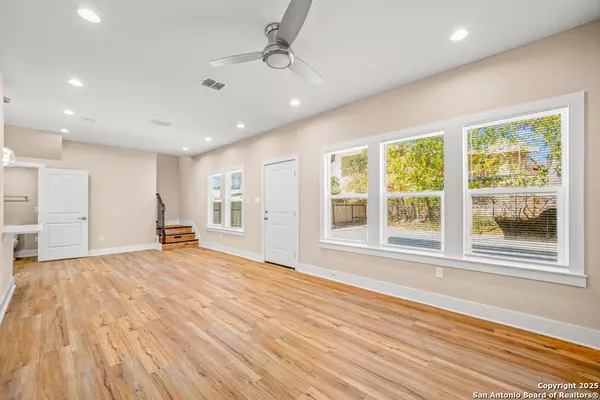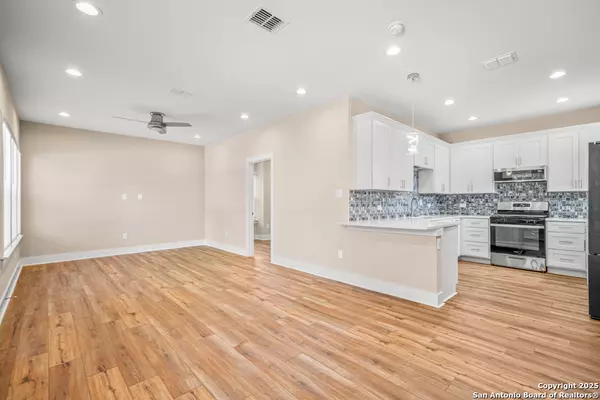3 Beds
4 Baths
1,744 SqFt
3 Beds
4 Baths
1,744 SqFt
Key Details
Property Type Single Family Home, Other Rentals
Sub Type Residential Rental
Listing Status Active
Purchase Type For Rent
Square Footage 1,744 sqft
Subdivision Tobin Hill
MLS Listing ID 1832378
Style Two Story,Historic/Older
Bedrooms 3
Full Baths 3
Half Baths 1
Year Built 1930
Lot Size 6,141 Sqft
Property Description
Location
State TX
County Bexar
Area 0900
Direction E
Rooms
Master Bathroom 2nd Level 9X8 Shower Only, Double Vanity
Master Bedroom 2nd Level 14X12 Upstairs, Walk-In Closet, Ceiling Fan, Full Bath
Bedroom 2 2nd Level 12X10
Bedroom 3 Main Level 11X11
Living Room Main Level 16X12
Dining Room Main Level 12X11
Kitchen Main Level 11X10
Interior
Heating Central, Zoned
Cooling One Central
Flooring Vinyl
Fireplaces Type Not Applicable
Inclusions Ceiling Fans, Washer Connection, Dryer Connection, Washer, Dryer, Self-Cleaning Oven, Microwave Oven, Stove/Range, Gas Cooking, Refrigerator, Disposal, Dishwasher, Ice Maker Connection, Water Softener (owned), Smoke Alarm, Gas Water Heater, Plumb for Water Softener, Custom Cabinets, Central Distribution Plumbing System, Carbon Monoxide Detector, City Garbage service
Exterior
Exterior Feature Stucco
Parking Features None/Not Applicable
Fence Privacy Fence, Chain Link Fence, Double Pane Windows, Mature Trees
Pool None
Roof Type Composition
Building
Sewer City
Water Water System, City
Schools
Elementary Schools Call District
Middle Schools Call District
High Schools Call District
School District San Antonio I.S.D.
Others
Pets Allowed Yes
Miscellaneous Broker-Manager
Learn More About LPT Realty







