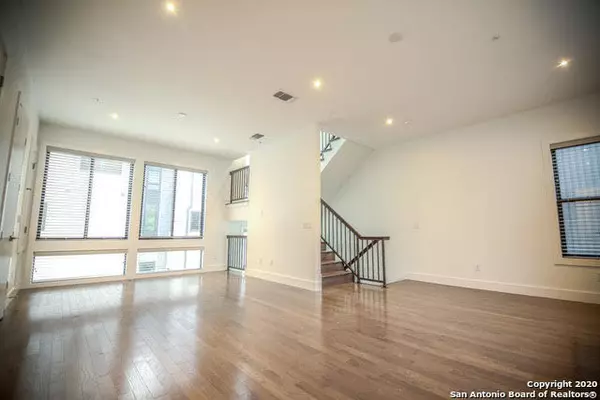3 Beds
4 Baths
1,900 SqFt
3 Beds
4 Baths
1,900 SqFt
Key Details
Property Type Single Family Home, Other Rentals
Sub Type Residential Rental
Listing Status Active
Purchase Type For Rent
Square Footage 1,900 sqft
Subdivision Tobin Hill
MLS Listing ID 1832193
Style 3 or More,Contemporary
Bedrooms 3
Full Baths 3
Half Baths 1
Year Built 2020
Lot Size 0.510 Acres
Property Description
Location
State TX
County Bexar
Area 0900
Direction W
Rooms
Master Bathroom 3rd Level 12X8 Shower Only, Double Vanity
Master Bedroom 3rd Level 14X12 Upstairs, Multiple Closets, Full Bath
Bedroom 2 3rd Level 10X11
Bedroom 3 Main Level 13X11
Living Room 2nd Level 12X13
Kitchen 2nd Level 20X10
Interior
Heating Central
Cooling Two Central
Flooring Wood, Other
Fireplaces Type Not Applicable
Inclusions Washer Connection, Dryer Connection, Washer, Dryer, Stacked Wsh/Dry Connect, Microwave Oven, Stove/Range, Gas Cooking, Refrigerator, Dishwasher, Smoke Alarm, Garage Door Opener, City Garbage service
Exterior
Exterior Feature Brick, Cement Fiber, Aluminum
Parking Features One Car Garage
Fence Deck/Balcony, Double Pane Windows
Pool None
Roof Type Other
Building
Lot Description City View, Level
Foundation Slab
Sewer Sewer System
Water Water System
Schools
Elementary Schools Hawthorne
Middle Schools Hawthorne Academy
High Schools Edison
School District San Antonio I.S.D.
Others
Pets Allowed Negotiable
Miscellaneous Broker-Manager
Learn More About LPT Realty







