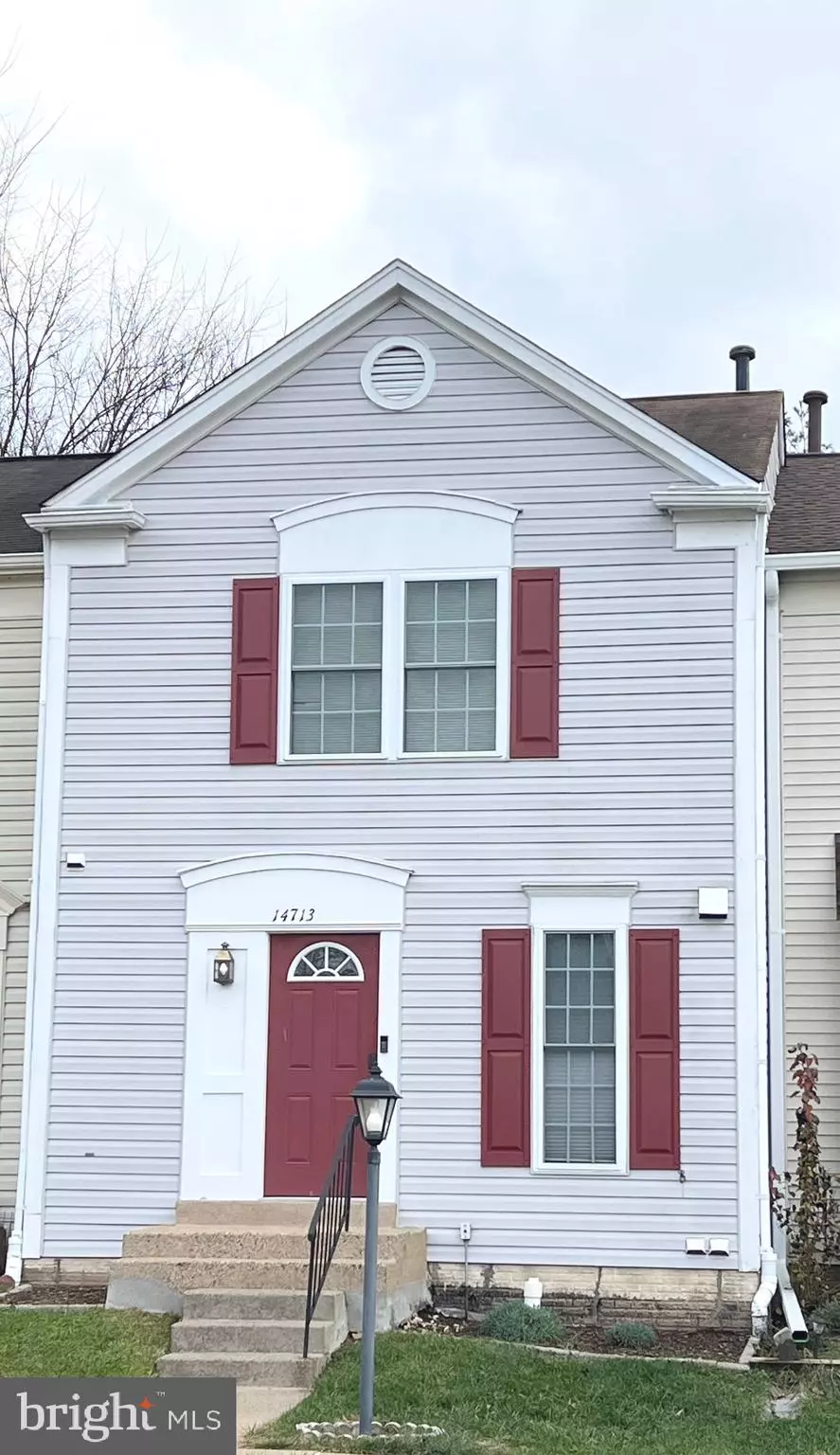3 Beds
3 Baths
1,296 SqFt
3 Beds
3 Baths
1,296 SqFt
Key Details
Property Type Townhouse
Sub Type Interior Row/Townhouse
Listing Status Coming Soon
Purchase Type For Sale
Square Footage 1,296 sqft
Price per Sqft $370
Subdivision London Town West
MLS Listing ID VAFX2215748
Style Colonial
Bedrooms 3
Full Baths 2
Half Baths 1
HOA Fees $78/mo
HOA Y/N Y
Abv Grd Liv Area 1,008
Originating Board BRIGHT
Year Built 1986
Annual Tax Amount $4,705
Tax Year 2024
Lot Size 1,296 Sqft
Acres 0.03
Property Description
Welcome to your charming new home at 14713 Basingstoke Loop, in the beautiful town of Centreville VA! This delightful 3-bedroom, 2.5-bath townhome offers a perfect blend of comfort and modern updates, ideal for those seeking a cozy and inviting space. The main floor boasts an open floor plan with beautiful hard wood flooring, upgraded kitchen with granite countertops and stainless steel appliances. From the main level open floor plan, step outside to the deck and fenced-in yard—a perfect spot to enjoy entertaining in a relaxed outdoor space as the weather warms up.
The Upper level, you'll find two bedrooms, and a full bathroom with double sinks and updated fixtures.
As you go to the lower level you will find plenty of space in the large laundry room for laundry and storage, a full bathroom, and a large room that can be used as a rec room, office, or additional bedroom.
This home is in a great commuter location just thirty minutes to DC. Easily access winery's, historic attractions, regional and national parks, water parks, local amenities, and so much more.
Welcome home!
Location
State VA
County Fairfax
Zoning 180
Rooms
Basement Full, Partially Finished, Interior Access
Interior
Interior Features Combination Dining/Living, Floor Plan - Open, Pantry, Primary Bath(s), Recessed Lighting, Bathroom - Tub Shower, Carpet, Ceiling Fan(s), Flat, Wood Floors
Hot Water Electric
Heating Forced Air
Cooling Central A/C, Heat Pump(s)
Flooring Hardwood, Carpet
Equipment Built-In Microwave, Dishwasher, Disposal, Dryer, Washer, Stainless Steel Appliances, Refrigerator, Oven/Range - Gas, Water Heater
Fireplace N
Appliance Built-In Microwave, Dishwasher, Disposal, Dryer, Washer, Stainless Steel Appliances, Refrigerator, Oven/Range - Gas, Water Heater
Heat Source Natural Gas
Laundry Dryer In Unit, Washer In Unit, Basement
Exterior
Exterior Feature Deck(s)
Parking On Site 2
Fence Fully, Wood
Water Access N
Street Surface Paved
Accessibility None
Porch Deck(s)
Garage N
Building
Lot Description Rear Yard, Backs - Open Common Area
Story 3
Foundation Block
Sewer Public Sewer
Water Public
Architectural Style Colonial
Level or Stories 3
Additional Building Above Grade, Below Grade
New Construction N
Schools
School District Fairfax County Public Schools
Others
Senior Community No
Tax ID 0543 13 0317
Ownership Fee Simple
SqFt Source Assessor
Special Listing Condition Standard

Learn More About LPT Realty




