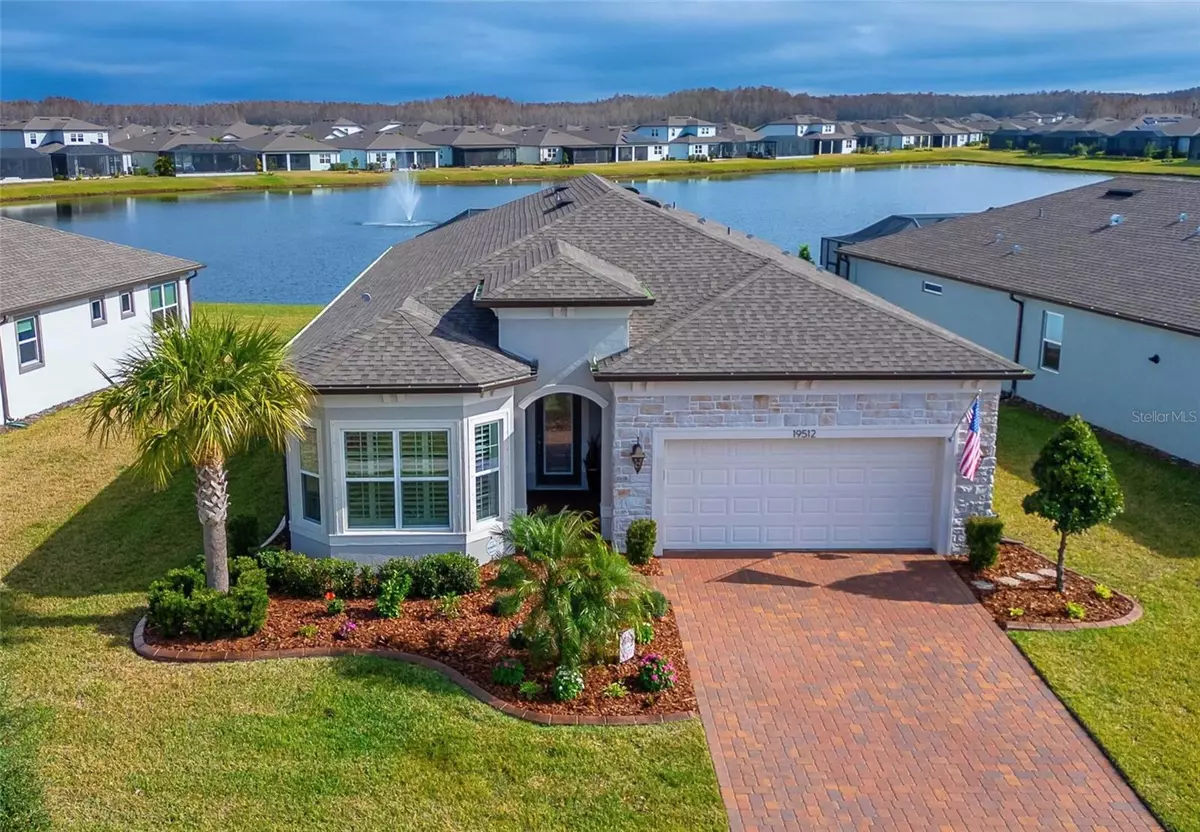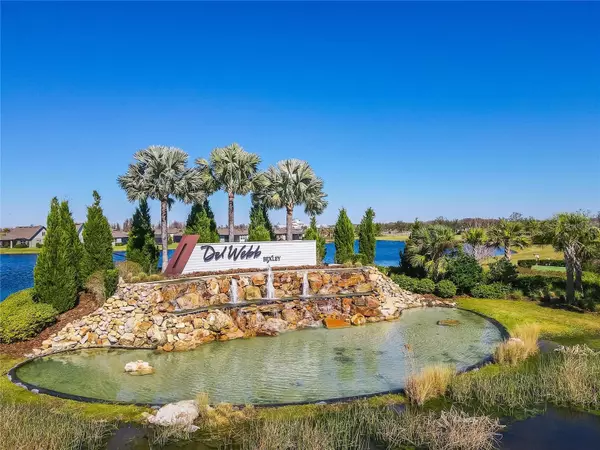3 Beds
3 Baths
2,109 SqFt
3 Beds
3 Baths
2,109 SqFt
Key Details
Property Type Single Family Home
Sub Type Single Family Residence
Listing Status Pending
Purchase Type For Sale
Square Footage 2,109 sqft
Price per Sqft $329
Subdivision Del Webb Bexley Ph 3A
MLS Listing ID S5117433
Bedrooms 3
Full Baths 2
Half Baths 1
HOA Fees $466/mo
HOA Y/N Yes
Originating Board Stellar MLS
Year Built 2021
Annual Tax Amount $6,510
Lot Size 7,840 Sqft
Acres 0.18
Property Description
Bring your culinary skills to life in the Kitchen adorned with Rich Burlap Cabinets paired with Calcutta White & Gold Quartz wrapped along the island. You'll be impressed with the top of the line- KitchenAid SS appliances: Counter Depth Fridge, DOUBLE OVEN, GAS Range, dishwasher and custom pantry space with built-in shelves and dedicated room to store those mini appliances. Change the mood with soft lighting from the pendant lights over the island that offers bar top seating for four. Head into the spacious Living Room to kick back and relax with a movie in Surround Sound (built in speakers) on the flat screen TV or stream your favorite sports team. A built in DRY BAR with cabinet storage and wine fridge is located just off Living Room to entertain your guests. For those cooler nights, open the Triple Sliders to head out to the Screened Enclosed Patio aligned with Travertine. This UNBELIEVABLE Outdoor Living Space provides additional seating for your guests to linger while you prepare dinner from the Summer Kitchen with a natural gas line connection to the stationary grill, GRANITE counters and full wet bar featuring a wine fridge and sink. Heading back inside, the FRONT BEDROOM boasts a rotunda window for a bright feel while the back, larger PRIMARY BEDROOM offers water views, perfect for peaceful rest. The Primary Bathroom boasts DUAL sinks, QUARTZ counters, walk-in shower with a bench and niche along with TWO Walk-in closets with custom built shelves for an organized wardrobe. The Office/ Flex Space has glass french doors for a work space, craft room or library. Just down the hallway is the half bathroom for guests and the laundry room with Washer & Dryer, storage cabinets, utility sink and drop zone area connected to the Primary Suite for convenience. *EXTRAS: Security System, Water Softener, Faux Wood Shutters on all windows & ceiling fans throughout.* Plus, Epoxy finish in the garage with an additional 4 FOOT EXTENSION for longer vehicles or extra storage. Bonus- If you love the décor and furnishings in this home, they are available for purchase outside of the contract, including the golf cart, making it easy to move right in. - -
The monthly HOA fee includes top notch state-of-the-art amenities, landscaping within the common areas inside of the gates and maintenance of the landscape within your home site. A gated community with 19,000 square foot clubhouse that offers residents a fitness center, ball room, multi-purpose rooms, clubs, planned activities, bistro and more. There is even a full time activities director to help you plan your day. Outdoors you will enjoy bocce ball, pickle ball, a resort style zero entry heated pool, additional walking resistance pool, spa, community garden, amphitheater and even a dog park. Located close to: Restaurants, Shopping and a short drive to the Tampa Premium Outlets and airport.
Location
State FL
County Pasco
Community Del Webb Bexley Ph 3A
Zoning MPUD
Rooms
Other Rooms Den/Library/Office, Inside Utility
Interior
Interior Features Ceiling Fans(s), Crown Molding, Dry Bar, Eat-in Kitchen, In Wall Pest System, Open Floorplan, Smart Home, Solid Wood Cabinets, Split Bedroom, Stone Counters, Thermostat, Walk-In Closet(s), Window Treatments
Heating Central, Electric
Cooling Central Air
Flooring Luxury Vinyl, Tile
Furnishings Unfurnished
Fireplace false
Appliance Built-In Oven, Dishwasher, Disposal, Dryer, Exhaust Fan, Gas Water Heater, Microwave, Range Hood, Refrigerator, Tankless Water Heater, Washer, Water Softener
Laundry Electric Dryer Hookup, Gas Dryer Hookup, Inside, Laundry Room
Exterior
Exterior Feature Hurricane Shutters, Irrigation System, Lighting, Outdoor Kitchen, Sidewalk, Sliding Doors, Sprinkler Metered, Tennis Court(s)
Parking Features Driveway, Garage Door Opener
Garage Spaces 2.0
Community Features Association Recreation - Owned, Clubhouse, Community Mailbox, Deed Restrictions, Dog Park, Fitness Center, Gated Community - No Guard, Golf Carts OK, Pool, Sidewalks, Tennis Courts
Utilities Available BB/HS Internet Available, Cable Connected, Electricity Connected, Fire Hydrant, Natural Gas Connected, Public, Sewer Connected, Sprinkler Recycled, Street Lights, Underground Utilities, Water Connected
Amenities Available Fence Restrictions, Pickleball Court(s), Tennis Court(s)
View Y/N Yes
View Water
Roof Type Shingle
Porch Covered, Enclosed, Patio, Screened
Attached Garage true
Garage true
Private Pool No
Building
Story 1
Entry Level One
Foundation Slab
Lot Size Range 0 to less than 1/4
Builder Name Pulte
Sewer Public Sewer
Water Public
Architectural Style Florida
Structure Type Block,Stucco
New Construction false
Others
Pets Allowed Breed Restrictions, Cats OK, Dogs OK, Yes
HOA Fee Include Maintenance Grounds,Private Road
Senior Community Yes
Pet Size Extra Large (101+ Lbs.)
Ownership Fee Simple
Monthly Total Fees $466
Acceptable Financing Cash, Conventional, FHA, VA Loan
Horse Property Track Irrigation System
Membership Fee Required Required
Listing Terms Cash, Conventional, FHA, VA Loan
Num of Pet 3
Special Listing Condition None

Learn More About LPT Realty







