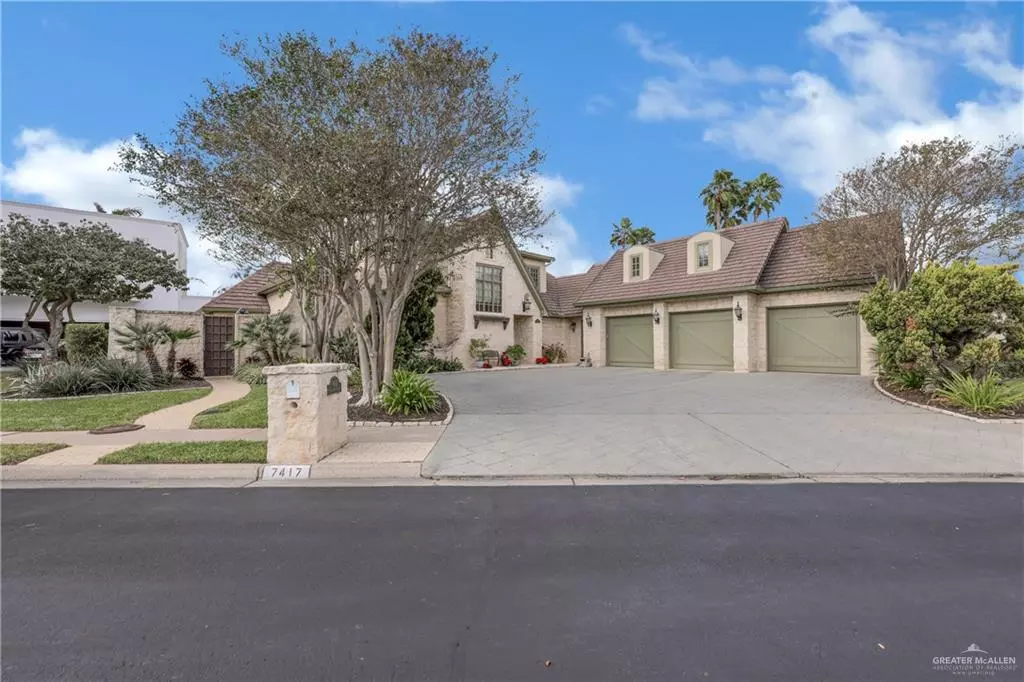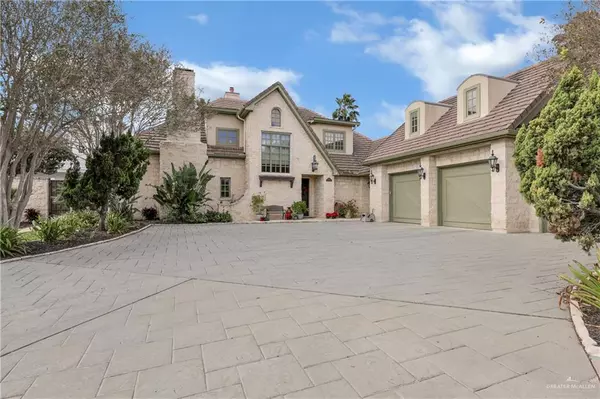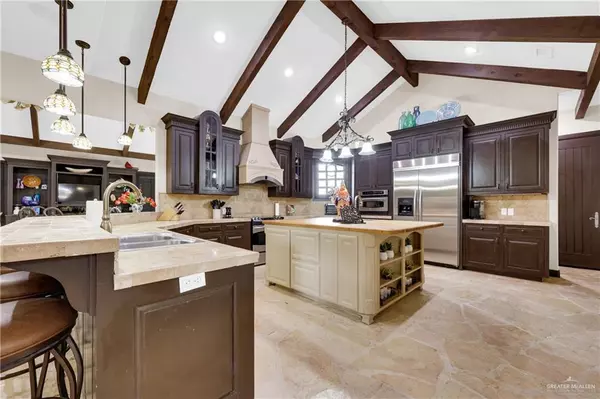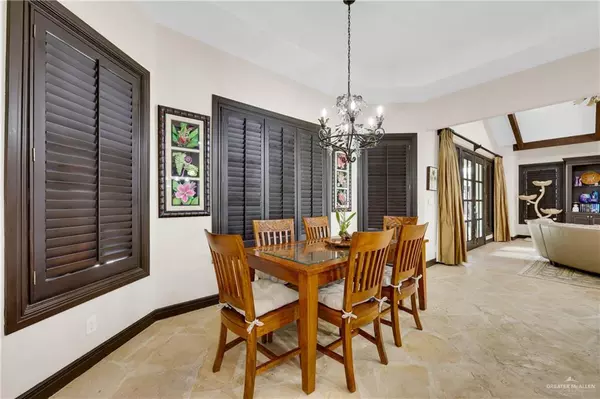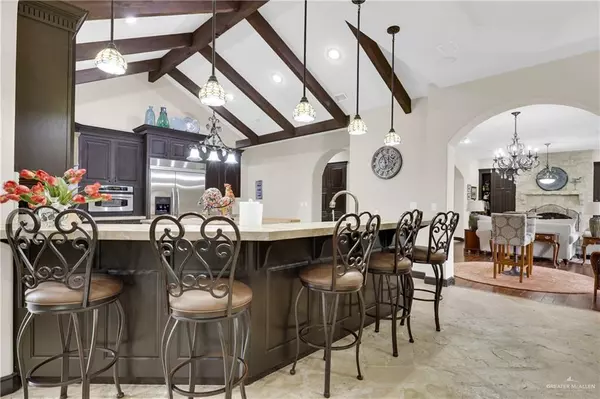5 Beds
5 Baths
5,557 SqFt
5 Beds
5 Baths
5,557 SqFt
Key Details
Property Type Single Family Home
Sub Type Single Family Residence
Listing Status Pending
Purchase Type For Sale
Square Footage 5,557 sqft
Subdivision Trenton Village
MLS Listing ID 457466
Bedrooms 5
Full Baths 5
HOA Fees $555/ann
HOA Y/N Yes
Originating Board Greater McAllen
Year Built 2004
Annual Tax Amount $21,040
Tax Year 2024
Lot Size 0.418 Acres
Acres 0.4184
Property Description
Location
State TX
County Hidalgo
Community Curbs, Sidewalks, Street Lights
Rooms
Dining Room Living Area(s): 1
Interior
Interior Features Entrance Foyer, Countertops (Other Natural Stone), Countertops (Quartz), Countertops (Tile), Ceiling Fan(s), Decorative/High Ceilings, Dryer, Fireplace, Microwave, Office/Study, Walk-In Closet(s), Washer
Heating Central
Cooling Central Air
Flooring Concrete, Hardwood
Equipment Intercom
Fireplace true
Appliance Water Heater (Programmable thermostat), Tankless Water Heater, Smooth Electric Cooktop, Dishwasher, Disposal, Dryer, Microwave, Convection Oven, Refrigerator, Washer
Laundry Laundry Room, Washer/Dryer Connection
Exterior
Exterior Feature Gutters/Spouting, Mature Trees, Sprinkler System
Garage Spaces 3.0
Fence Landscaped, Masonry
Pool In Ground, Outdoor Pool
Community Features Curbs, Sidewalks, Street Lights
View Y/N No
Roof Type Slate
Total Parking Spaces 3
Garage Yes
Private Pool true
Building
Lot Description Mature Trees, Professional Landscaping, Sidewalks, Sprinkler System
Faces From Trenton Rd, go north on 2nd street and turn left on Wisconsin Rd and turn left on 4th street.
Story 2
Foundation Slab
Sewer City Sewer
Water Public
Structure Type Other,Stone
New Construction No
Schools
Elementary Schools Garza
Middle Schools Cathey
High Schools Memorial H.S.
Others
Tax ID T688000000004100
Security Features Smoke Detector(s)
Learn More About LPT Realty


