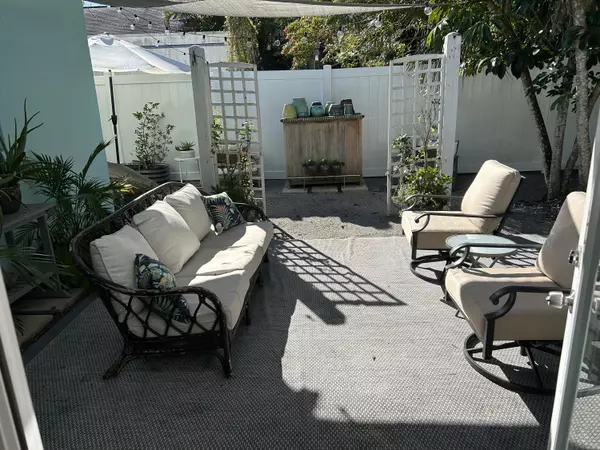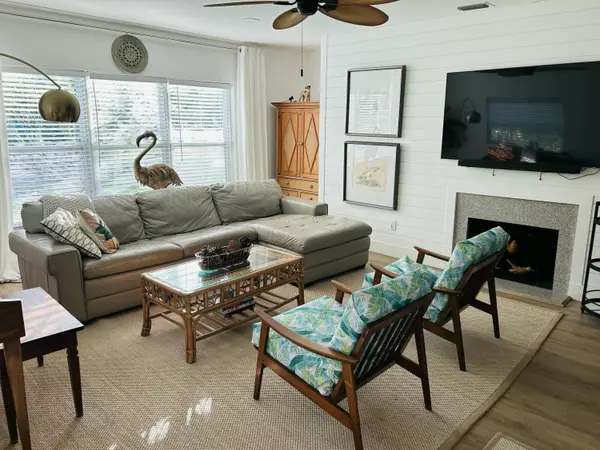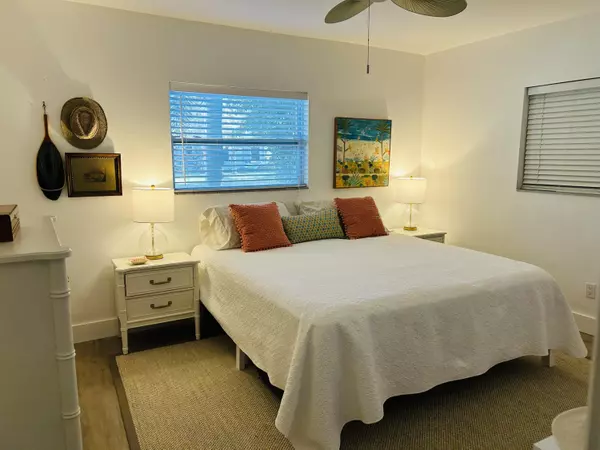3 Beds
2 Baths
1,694 SqFt
3 Beds
2 Baths
1,694 SqFt
Key Details
Property Type Single Family Home
Sub Type Single Family Detached
Listing Status Active
Purchase Type For Sale
Square Footage 1,694 sqft
Price per Sqft $230
Subdivision Oakland Park Historic District
MLS Listing ID RX-11047005
Style Mid Century
Bedrooms 3
Full Baths 2
Construction Status Resale
HOA Y/N No
Year Built 1952
Annual Tax Amount $6,070
Tax Year 2024
Lot Size 10,125 Sqft
Property Description
Location
State FL
County St. Lucie
Community Oakland Park Historic District
Area 7080
Zoning SF Low Den
Rooms
Other Rooms Florida, Laundry-Inside
Master Bath Combo Tub/Shower, Mstr Bdrm - Ground
Interior
Interior Features Entry Lvl Lvng Area, Fireplace(s), Pantry, Walk-in Closet
Heating Central, Electric
Cooling Ceiling Fan, Central, Electric
Flooring Terrazzo Floor, Vinyl Floor
Furnishings Unfurnished
Exterior
Exterior Feature Fence, Open Patio, Room for Pool, Shed
Parking Features Carport - Attached, Driveway, RV/Boat
Community Features Sold As-Is, Title Insurance
Utilities Available Electric, Gas Natural, Public Sewer, Public Water
Amenities Available Park, Sidewalks
Waterfront Description None
View Garden
Roof Type Metal
Present Use Sold As-Is,Title Insurance
Exposure East
Private Pool No
Building
Lot Description Interior Lot, Paved Road, Sidewalks, West of US-1
Story 1.00
Foundation CBS, Concrete, Stucco
Construction Status Resale
Others
Pets Allowed Yes
HOA Fee Include None
Senior Community No Hopa
Restrictions None
Security Features Motion Detector,Security Light,TV Camera
Acceptable Financing Cash, Conventional, FHA, VA
Horse Property No
Membership Fee Required No
Listing Terms Cash, Conventional, FHA, VA
Financing Cash,Conventional,FHA,VA
Learn More About LPT Realty







