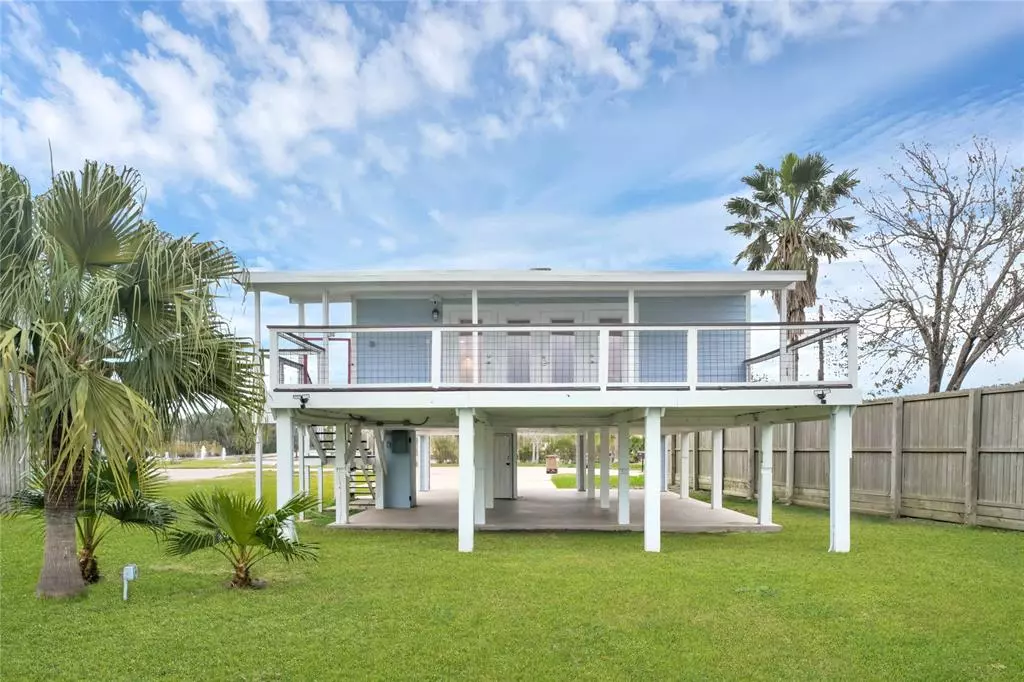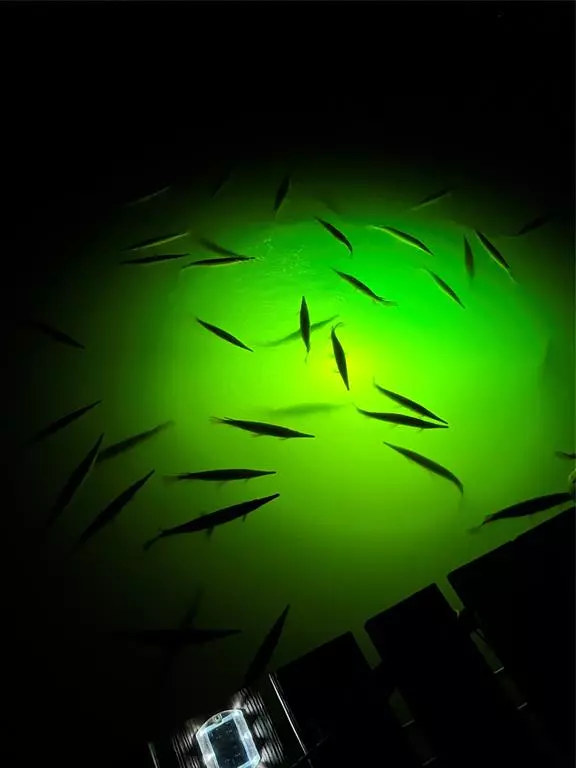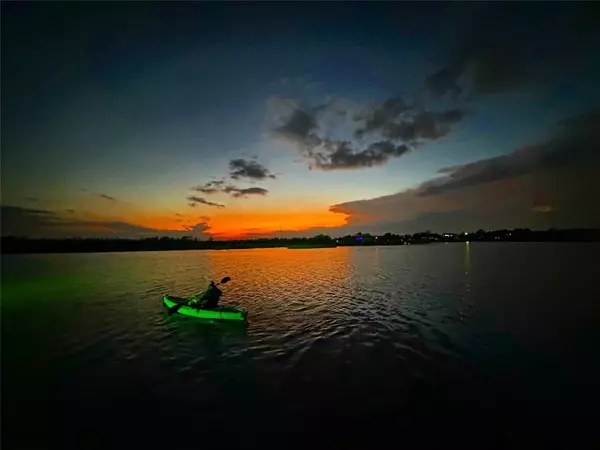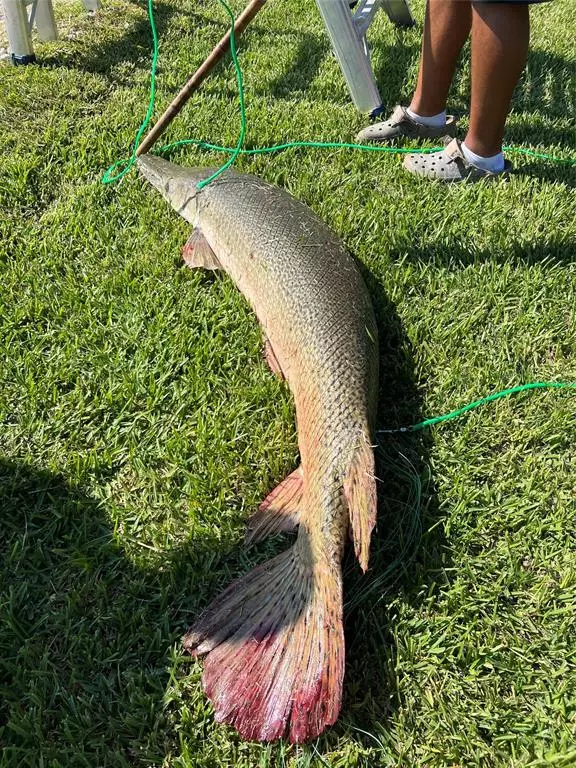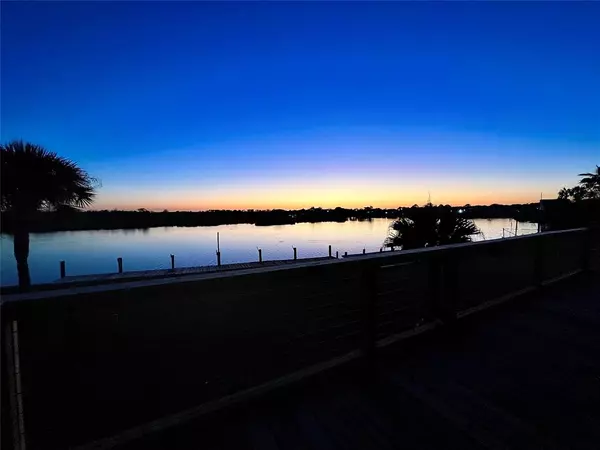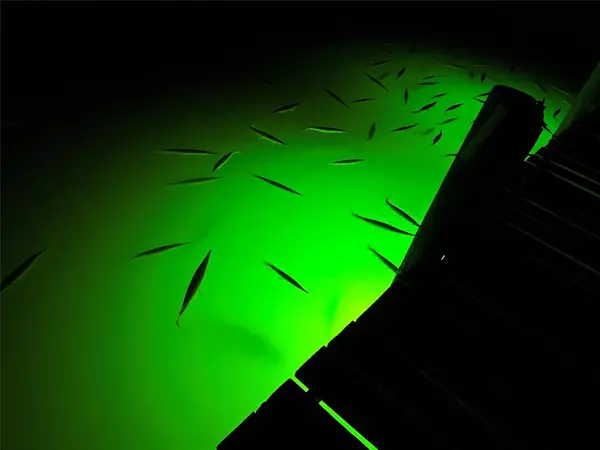2 Beds
1.1 Baths
924 SqFt
2 Beds
1.1 Baths
924 SqFt
Key Details
Property Type Single Family Home
Listing Status Pending
Purchase Type For Sale
Square Footage 924 sqft
Price per Sqft $335
Subdivision Tropical Gardens
MLS Listing ID 10455489
Style Traditional
Bedrooms 2
Full Baths 1
Half Baths 1
Year Built 1970
Annual Tax Amount $4,800
Tax Year 2023
Lot Size 7,986 Sqft
Acres 0.1833
Property Description
Location
State TX
County Galveston
Area Dickinson
Rooms
Bedroom Description All Bedrooms Up
Other Rooms 1 Living Area, Breakfast Room, Utility Room in House
Master Bathroom Primary Bath: Shower Only
Kitchen Under Cabinet Lighting
Interior
Interior Features Dryer Included, Refrigerator Included, Washer Included
Heating Central Electric
Cooling Central Electric
Flooring Vinyl Plank
Exterior
Exterior Feature Back Yard, Balcony, Covered Patio/Deck, Not Fenced, Patio/Deck, Porch, Private Driveway
Parking Features None
Garage Description Additional Parking, Boat Parking, Double-Wide Driveway
Waterfront Description Bayou Frontage,Bayou View,Bulkhead,Wood Bulkhead
Roof Type Composition
Private Pool No
Building
Lot Description Cleared, Water View, Waterfront
Dwelling Type Free Standing
Story 1
Foundation On Stilts
Lot Size Range 0 Up To 1/4 Acre
Sewer Public Sewer
Water Public Water, Water District
Structure Type Cement Board,Wood
New Construction No
Schools
Elementary Schools Hughes Road Elementary School
Middle Schools John And Shamarion Barber Middle School
High Schools Dickinson High School
School District 17 - Dickinson
Others
Senior Community No
Restrictions Unknown
Tax ID 7220-0007-0015-000
Energy Description Ceiling Fans,Digital Program Thermostat,Insulated/Low-E windows,Insulation - Other,Insulation - Spray-Foam
Acceptable Financing Cash Sale, Conventional
Tax Rate 2.4123
Disclosures Mud, Sellers Disclosure
Listing Terms Cash Sale, Conventional
Financing Cash Sale,Conventional
Special Listing Condition Mud, Sellers Disclosure

Learn More About LPT Realty


