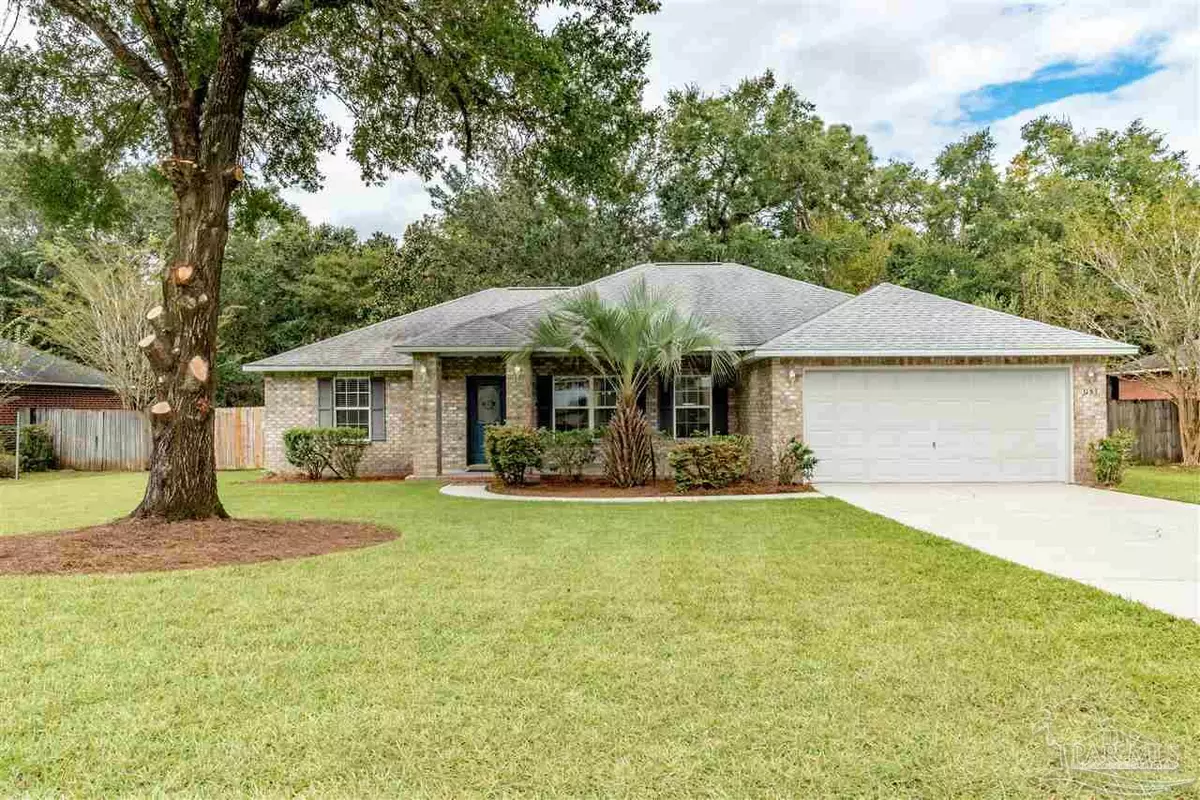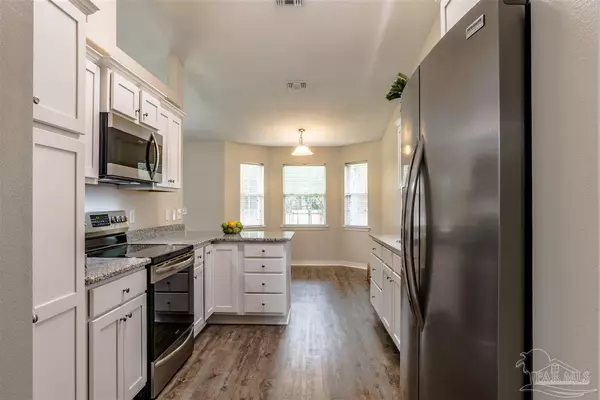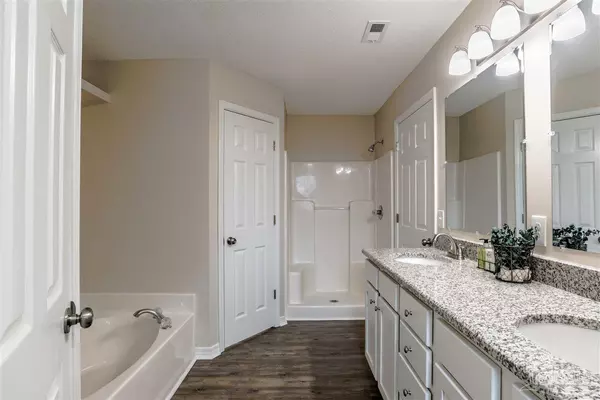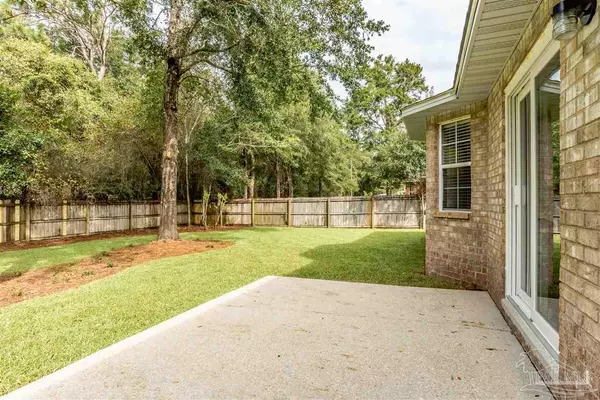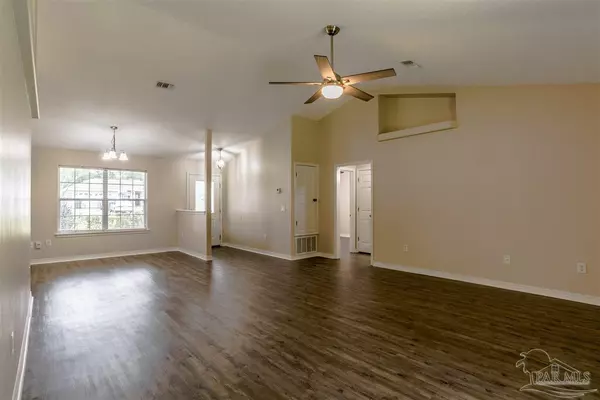3 Beds
2 Baths
1,700 SqFt
3 Beds
2 Baths
1,700 SqFt
Key Details
Property Type Single Family Home
Sub Type Residential Detached
Listing Status Active
Purchase Type For Rent
Square Footage 1,700 sqft
Subdivision Hawks Nest
MLS Listing ID 656734
Bedrooms 3
Full Baths 2
HOA Y/N No
Originating Board Pensacola MLS
Year Built 1999
Lot Size 10,890 Sqft
Acres 0.25
Lot Dimensions 85 x 129
Property Description
Location
State FL
County Santa Rosa
Rooms
Dining Room Breakfast Bar, Breakfast Room/Nook, Eat-in Kitchen, Formal Dining Room, Kitchen/Dining Combo, Living/Dining Combo
Kitchen Granite Counters, Pantry
Interior
Interior Features Baseboards, Cathedral Ceiling(s), Ceiling Fan(s), High Ceilings, High Speed Internet, Plant Ledges, Recessed Lighting, Vaulted Ceiling(s)
Heating Central
Cooling Ceiling Fan(s), Central Air
Flooring Simulated Wood
Appliance Electric Water Heater, Built In Microwave, Dishwasher, Electric Cooktop, Oven/Cooktop, Refrigerator, Self Cleaning Oven
Exterior
Exterior Feature Irrigation Well, Sprinkler
Parking Features 2 Car Garage, Covered, Front Entrance, Garage Door Opener
Garage Spaces 2.0
Fence Back Yard, Privacy
Pool None
Utilities Available Cable Available
View Y/N No
Roof Type Composition,Hip
Total Parking Spaces 4
Garage Yes
Building
Lot Description Central Access, Interior Lot
Faces Hwy 90/Caroline St to North on Glover Ln to West (Left) on Hamilton Bridge to North (Right) into Hawk's Nest Subdivision/Hawks Nest Dr to West (Left) to Goshawk Dr, around curve to right and home is on the left.
Story 1
Water Public
Structure Type Brick Veneer,Brick,Frame
New Construction No
Others
Tax ID 051N28167000A000100
Security Features Smoke Detector(s)
Pets Allowed No
Learn More About LPT Realty


