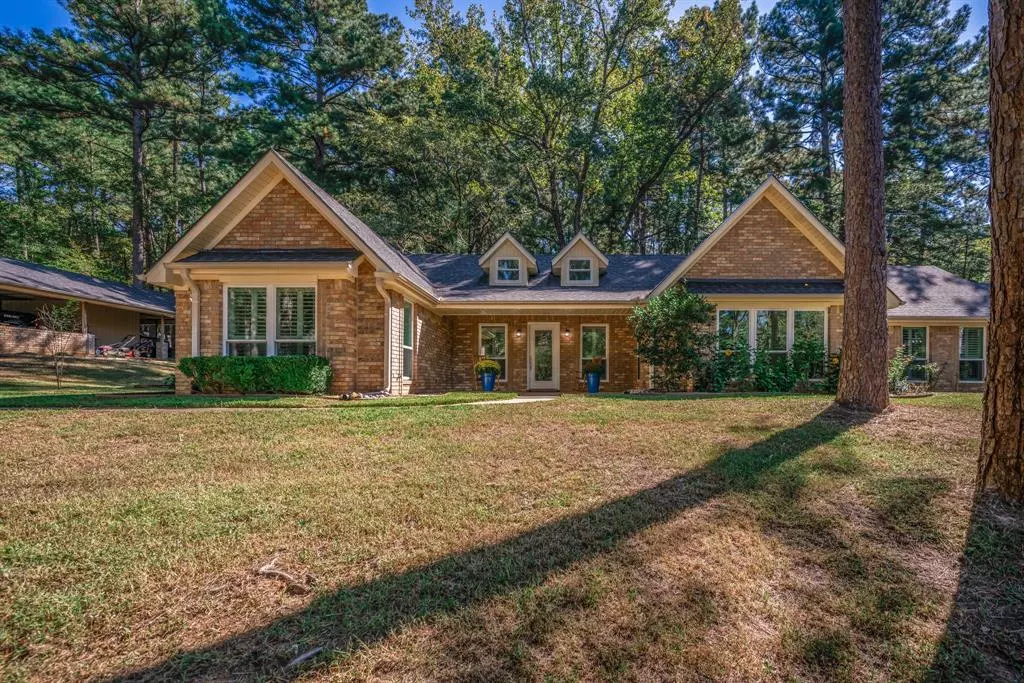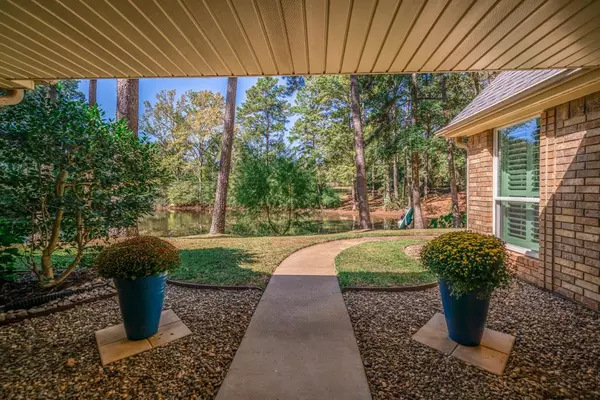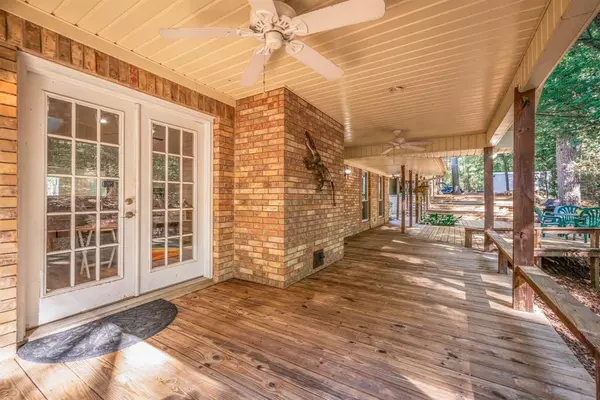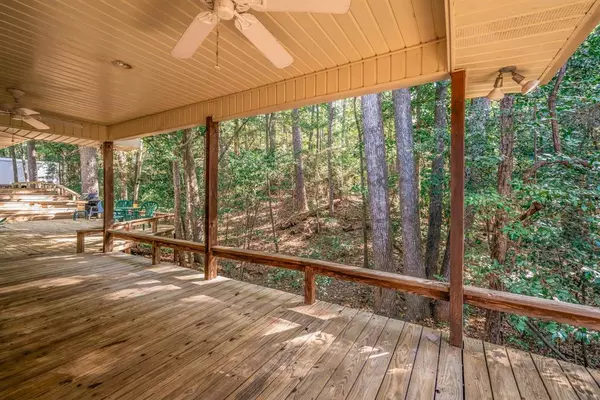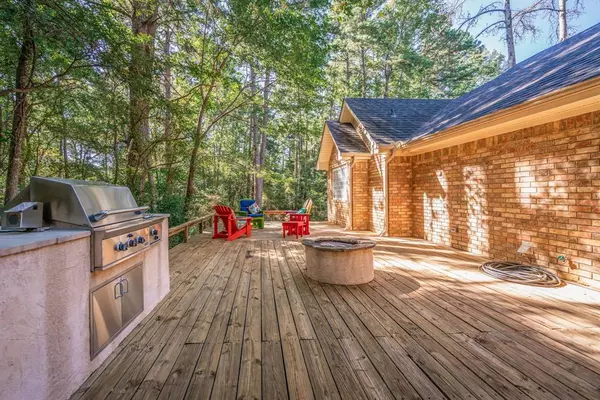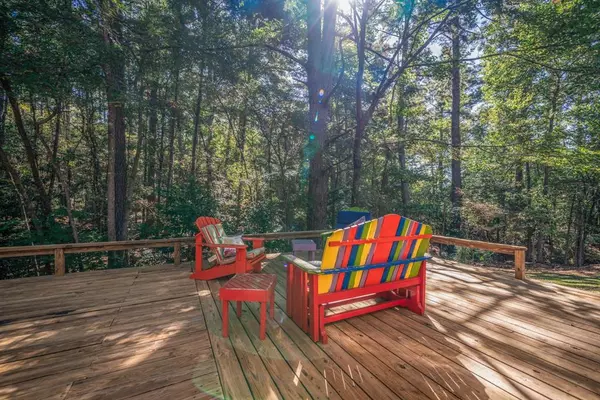4 Beds
4 Baths
3,277 SqFt
4 Beds
4 Baths
3,277 SqFt
Key Details
Property Type Single Family Home
Sub Type Single Family Residence
Listing Status Active
Purchase Type For Sale
Square Footage 3,277 sqft
Price per Sqft $167
Subdivision Hundley
MLS Listing ID 20800762
Bedrooms 4
Full Baths 3
Half Baths 1
HOA Y/N None
Year Built 1992
Lot Size 8.660 Acres
Acres 8.66
Property Description
Location
State TX
County Cherokee
Direction Head toward S Jackson St on E Larissa St. Go for 118 ft. Turn right onto S Jackson St (US-69). Go for 13.7 mi. Turn left onto Hill Ave. Go for 0.3 mi. Turn left onto Bonner St. Go for 348 ft. Turn right onto Gifford St. Go for 0.1 mi. Turn left. Go for 161 ft. 431 Gifford St
Rooms
Dining Room 2
Interior
Interior Features Cable TV Available, Decorative Lighting, Eat-in Kitchen, Granite Counters, High Speed Internet Available, Kitchen Island, Open Floorplan, Pantry, Vaulted Ceiling(s), Walk-In Closet(s)
Cooling Central Air
Flooring Carpet, Hardwood, Tile
Fireplaces Number 1
Fireplaces Type Brick, Circulating, Dining Room, Fire Pit, Wood Burning
Appliance Dishwasher, Disposal, Gas Cooktop, Microwave, Double Oven, Refrigerator, Vented Exhaust Fan
Exterior
Exterior Feature Attached Grill, Barbecue, Built-in Barbecue, Fire Pit, Rain Gutters, Outdoor Grill, Storage
Carport Spaces 2
Fence Chain Link, Wrought Iron
Utilities Available Cable Available, City Sewer, Co-op Electric
Total Parking Spaces 2
Garage No
Building
Lot Description Acreage, Many Trees, Pine, Water/Lake View
Story One
Level or Stories One
Schools
Elementary Schools Rusk Isd Schools
High Schools Rusk Isd Schools
School District Rusk Isd
Others
Ownership Neil Townsend

Learn More About LPT Realty


