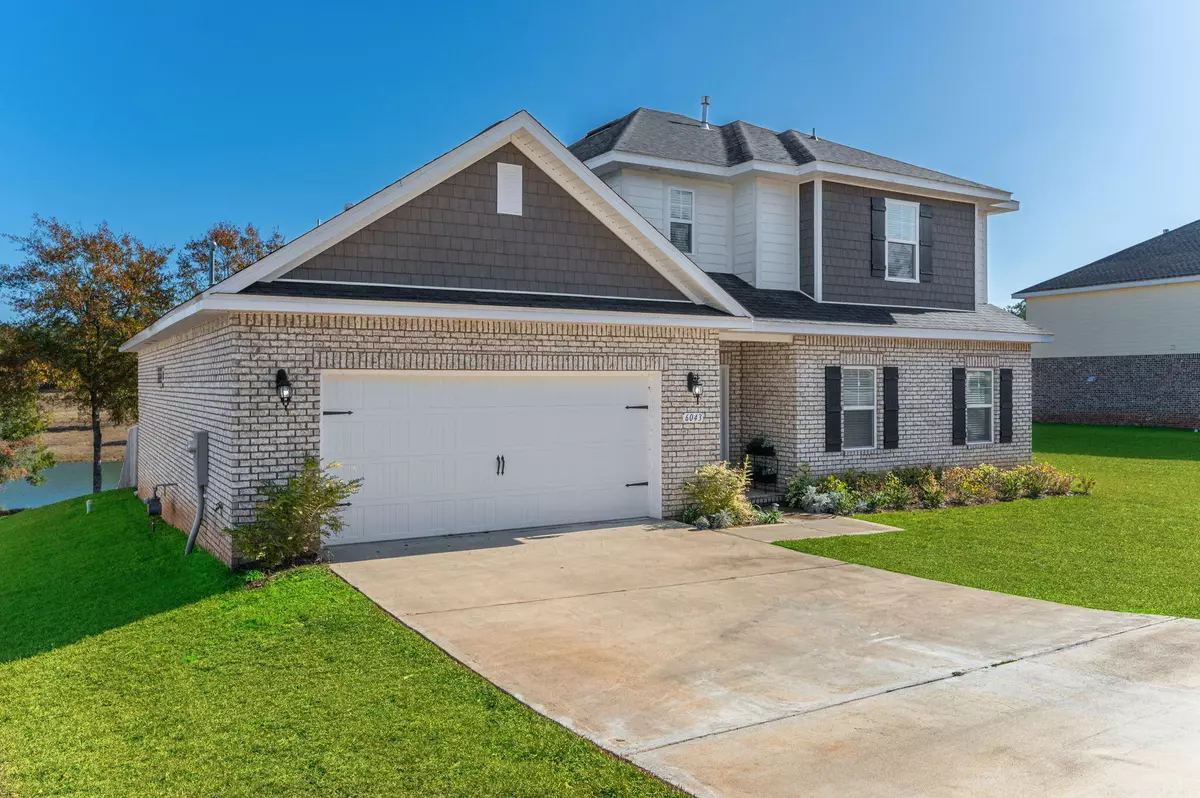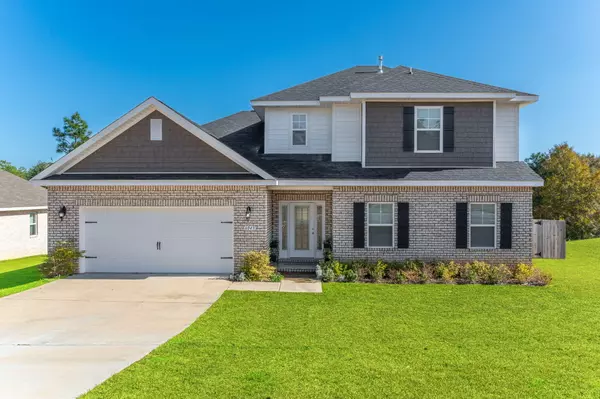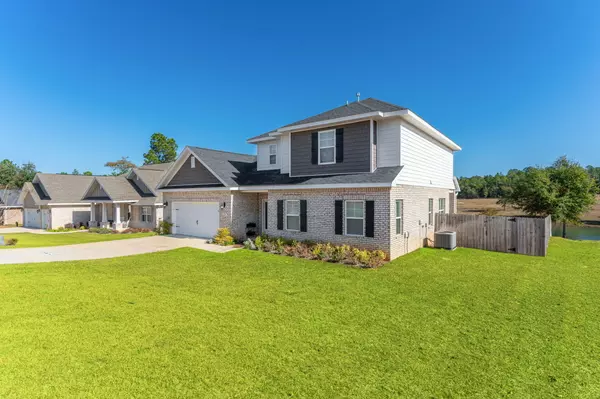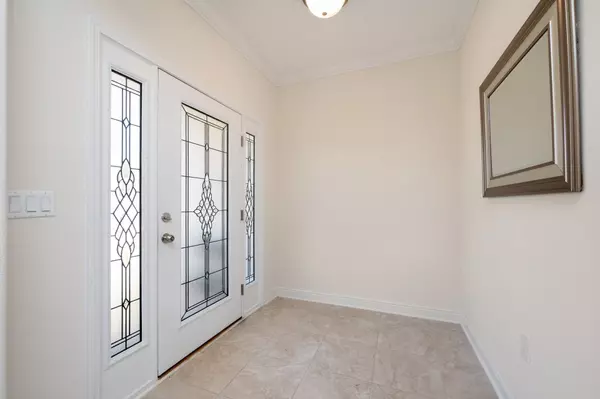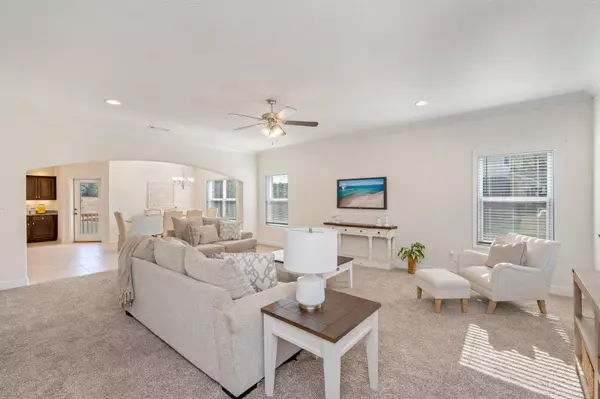
4 Beds
3 Baths
2,854 SqFt
4 Beds
3 Baths
2,854 SqFt
Key Details
Property Type Single Family Home
Sub Type Craftsman Style
Listing Status Active
Purchase Type For Sale
Square Footage 2,854 sqft
Price per Sqft $157
Subdivision Nature Lake
MLS Listing ID 964903
Bedrooms 4
Full Baths 2
Half Baths 1
Construction Status Construction Complete
HOA Fees $550/ann
HOA Y/N Yes
Year Built 2022
Annual Tax Amount $2,968
Tax Year 2024
Lot Size 0.260 Acres
Acres 0.26
Property Description
Location
State FL
County Okaloosa
Area 25 - Crestview Area
Zoning County,Deed Restrictions,Resid Single Family
Interior
Interior Features Floor Tile, Floor WW Carpet, Kitchen Island, Pantry, Washer/Dryer Hookup
Appliance Auto Garage Door Opn, Dishwasher, Microwave, Oven Self Cleaning, Refrigerator W/IceMk, Smooth Stovetop Rnge
Exterior
Exterior Feature Patio Covered, Sprinkler System
Parking Features Garage Attached
Garage Spaces 2.0
Pool None
Utilities Available Electric, Gas - Natural, Public Water, Septic Tank, Underground
Private Pool No
Building
Lot Description Covenants, Easements, Within 1/2 Mile to Water
Story 2.0
Structure Type Frame,Roof Dimensional Shg,Siding Brick Front,Siding CmntFbrHrdBrd,Slab,Trim Vinyl
Construction Status Construction Complete
Schools
Elementary Schools Bob Sikes
Others
Assessment Amount $550
Energy Description AC - Central Elect,Ceiling Fans,Double Pane Windows,Heat Cntrl Gas,Insulated Doors,Ridge Vent,Water Heater - Gas
Financing Conventional,FHA,Other,VA
Learn More About LPT Realty


