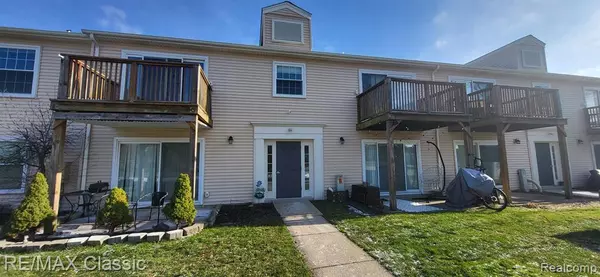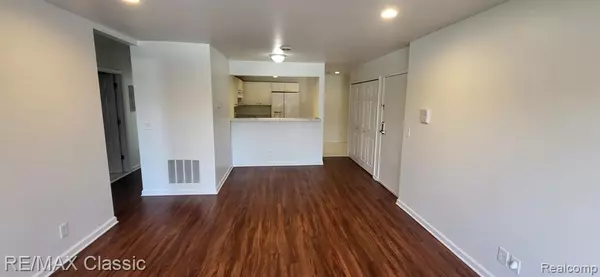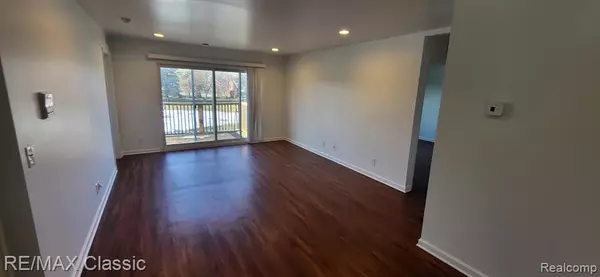3 Beds
1.5 Baths
1,005 SqFt
3 Beds
1.5 Baths
1,005 SqFt
Key Details
Property Type Condo
Sub Type Common Entry Building,End Unit
Listing Status Active
Purchase Type For Rent
Square Footage 1,005 sqft
MLS Listing ID 20240092414
Style Common Entry Building,End Unit
Bedrooms 3
Full Baths 1
Half Baths 1
HOA Y/N yes
Originating Board Realcomp II Ltd
Year Built 2016
Property Description
Location
State MI
County Oakland
Area Auburn Hills
Direction Take Bloomfield Blvd North off of South Blvd second building on left
Rooms
Kitchen Dishwasher, Disposal, Free-Standing Electric Range, Free-Standing Refrigerator, Washer/Dryer Stacked
Interior
Interior Features Cable Available, Circuit Breakers, Furnished - No
Hot Water Electric
Heating Forced Air
Cooling Central Air
Fireplace no
Appliance Dishwasher, Disposal, Free-Standing Electric Range, Free-Standing Refrigerator, Washer/Dryer Stacked
Heat Source Electric
Laundry 1
Exterior
Exterior Feature Club House, Grounds Maintenance, Lighting
Parking Features 1 Assigned Space, Carport
Garage Description No Garage
Waterfront Description Pond
Roof Type Asphalt
Porch Balcony, Deck
Road Frontage Private, Pub. Sidewalk
Garage no
Building
Lot Description Water View
Foundation Slab
Sewer Public Sewer (Sewer-Sanitary)
Water Public (Municipal)
Architectural Style Common Entry Building, End Unit
Level or Stories 1 Story
Structure Type Vinyl
Schools
School District Avondale
Others
Pets Allowed No
Tax ID 1435476021
Ownership Private Owned
Acceptable Financing Lease
Listing Terms Lease
Financing Lease
Special Listing Condition No pets and no smoking. $250.00 non refundable cleaning fee due at signing

Learn More About LPT Realty







