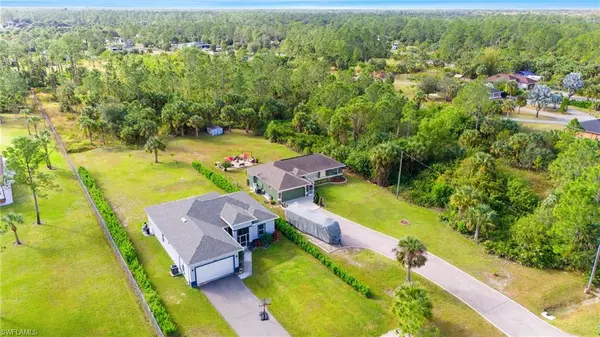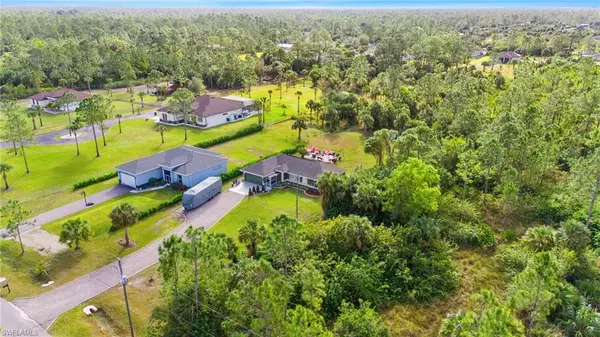3 Beds
2 Baths
1,285 SqFt
3 Beds
2 Baths
1,285 SqFt
Key Details
Property Type Single Family Home
Sub Type Ranch,Single Family Residence
Listing Status Pending
Purchase Type For Sale
Square Footage 1,285 sqft
Price per Sqft $334
Subdivision Golden Gate Estates
MLS Listing ID 224101070
Bedrooms 3
Full Baths 2
HOA Y/N No
Originating Board Naples
Year Built 1997
Annual Tax Amount $3,147
Tax Year 2023
Lot Size 1.140 Acres
Acres 1.14
Property Description
As you step into the living room, you're greeted by soaring vaulted ceilings that create a sense of openness and light, enhancing the inviting atmosphere. The kitchen is both stylish and practical, featuring high-end stainless steel appliances, plenty of cabinet space, and a seamless flow to the living and dining areas.
The home has been carefully updated and maintained, with a new roof installed in 2020, complete with 6-inch gutters to ensure durability and proper drainage. The air conditioning system was replaced in 2018, providing peace of mind for years to come.
Step outside into the expansive backyard, where a custom paver patio area offers the perfect space for relaxing or entertaining. With over an acre of land, the property provides endless possibilities for gardening, outdoor activities, or creating your own personal oasis.
This home is truly a rare find, combining modern updates, thoughtful design, and a fantastic location on a large, private lot. Don't miss the opportunity to make this beautifully maintained property your own. Located less than 5 minutes away from the new Everglades Square shopping center and 7 Food Mart, and in an area expected to only grow more in the future. This home is also marketed with a one year home warranty gifted to the buyer at closing. Seller is offering a $1000 credit towards replacing carpet and is also offering the pool table at closing.
Location
State FL
County Collier
Area Golden Gate Estates
Rooms
Dining Room Dining - Living
Interior
Interior Features Smoke Detectors, Vaulted Ceiling(s)
Heating Central Electric
Flooring Carpet, Tile, Wood
Equipment Auto Garage Door, Dishwasher, Dryer, Microwave, Range, Refrigerator/Freezer, Security System, Smoke Detector, Washer, Washer/Dryer Hookup, Water Treatment Owned
Furnishings Unfurnished
Fireplace No
Appliance Dishwasher, Dryer, Microwave, Range, Refrigerator/Freezer, Washer, Water Treatment Owned
Heat Source Central Electric
Exterior
Exterior Feature Open Porch/Lanai
Parking Features Attached
Garage Spaces 2.0
Amenities Available None
Waterfront Description None
View Y/N Yes
View Landscaped Area, Trees/Woods
Roof Type Shingle
Total Parking Spaces 2
Garage Yes
Private Pool No
Building
Lot Description Oversize, Regular
Building Description Concrete Block,Stucco, DSL/Cable Available
Story 1
Sewer Septic Tank
Water Softener, Well
Architectural Style Ranch, Single Family
Level or Stories 1
Structure Type Concrete Block,Stucco
New Construction No
Others
Pets Allowed Yes
Senior Community No
Tax ID 40627040005
Ownership Single Family
Security Features Security System,Smoke Detector(s)

Learn More About LPT Realty







