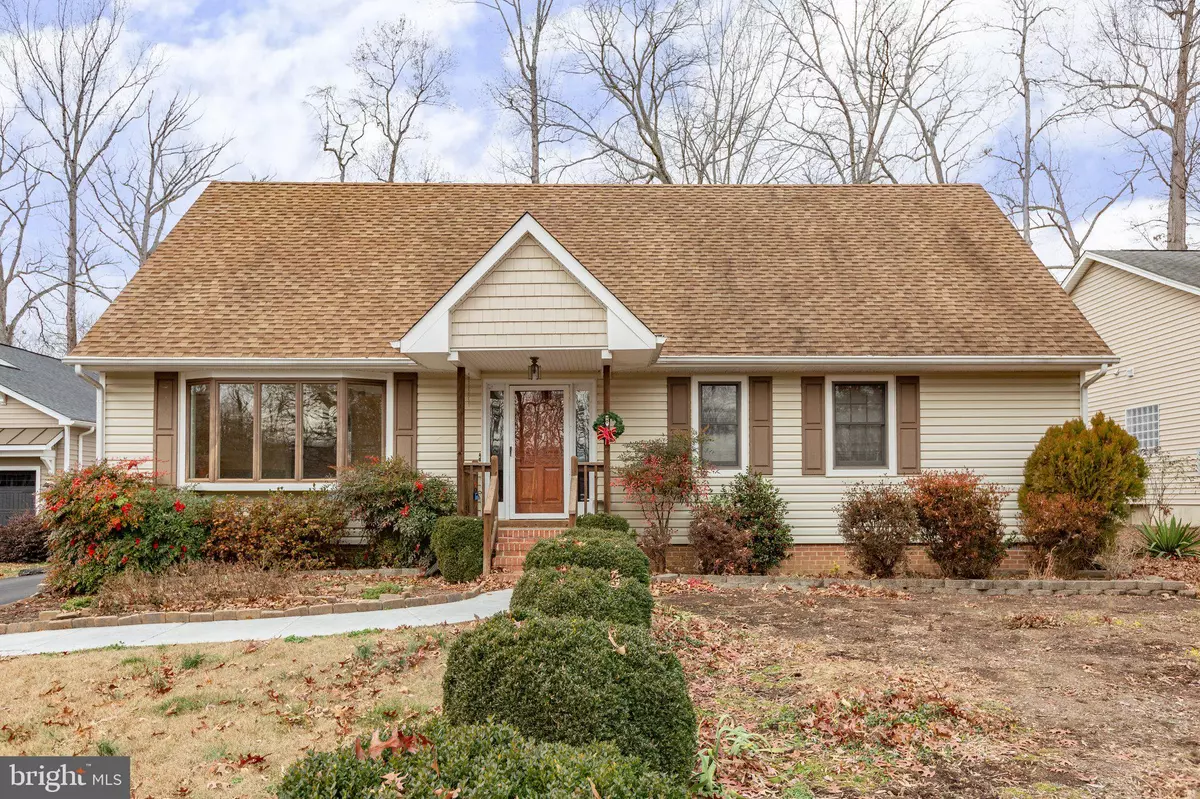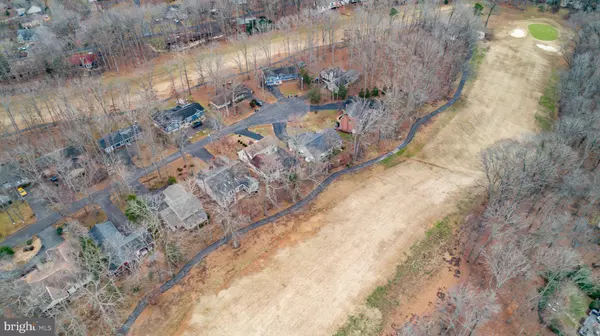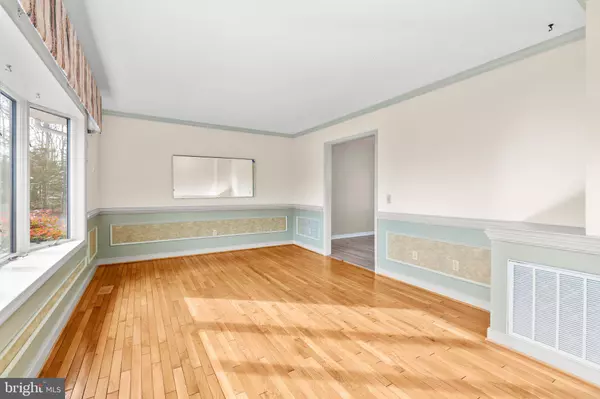4 Beds
2 Baths
2,592 SqFt
4 Beds
2 Baths
2,592 SqFt
Key Details
Property Type Single Family Home
Sub Type Detached
Listing Status Active
Purchase Type For Sale
Square Footage 2,592 sqft
Price per Sqft $154
Subdivision Lake Of The Woods
MLS Listing ID VAOR2008464
Style Cape Cod
Bedrooms 4
Full Baths 2
HOA Fees $1,068/ann
HOA Y/N Y
Abv Grd Liv Area 2,592
Originating Board BRIGHT
Year Built 1985
Annual Tax Amount $1,787
Tax Year 2022
Lot Size 10,500 Sqft
Acres 0.24
Property Description
Location
State VA
County Orange
Zoning R3
Rooms
Other Rooms Living Room, Dining Room, Bedroom 2, Kitchen, Family Room, Foyer, Bedroom 1
Main Level Bedrooms 2
Interior
Interior Features Kitchen - Country, Dining Area, Window Treatments, Entry Level Bedroom, Primary Bath(s), Wood Floors, Floor Plan - Traditional
Hot Water Electric
Heating Heat Pump(s), Other, Central
Cooling Ceiling Fan(s), Central A/C, Heat Pump(s)
Equipment Dishwasher, Disposal, Icemaker, Microwave, Refrigerator, Stove, Dryer, Washer, Built-In Microwave
Fireplace N
Appliance Dishwasher, Disposal, Icemaker, Microwave, Refrigerator, Stove, Dryer, Washer, Built-In Microwave
Heat Source Electric
Exterior
Garage Spaces 1.0
Amenities Available Beach, Club House, Community Center, Gated Community, Lake, Picnic Area, Pier/Dock, Pool - Outdoor, Security, Tot Lots/Playground, Water/Lake Privileges
Water Access N
View Golf Course
Roof Type Asphalt
Accessibility None
Total Parking Spaces 1
Garage N
Building
Lot Description Cul-de-sac
Story 2
Foundation Crawl Space
Sewer Public Sewer
Water Public
Architectural Style Cape Cod
Level or Stories 2
Additional Building Above Grade, Below Grade
New Construction N
Schools
High Schools Orange Co.
School District Orange County Public Schools
Others
Senior Community No
Tax ID 012A000020230
Ownership Fee Simple
SqFt Source Estimated
Security Features Security Gate
Special Listing Condition Standard

Learn More About LPT Realty







